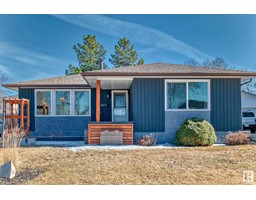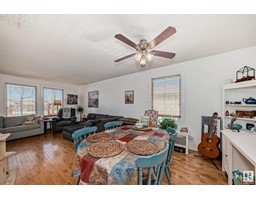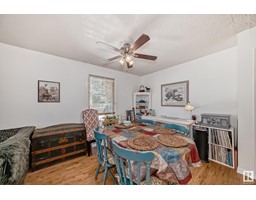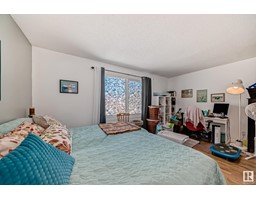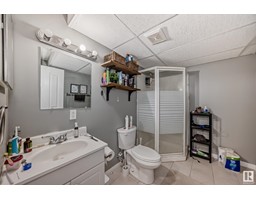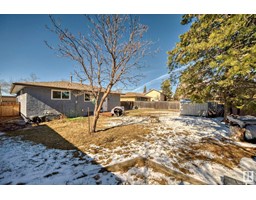74 Akins Dr, St. Albert, Alberta T8N 2Y7
Posted: in
$369,900
Nestled in Akinsdale the charming community of St. Albert, this delightful bungalow located just across the street from Elmer S. Gish School, making it an ideal choice for families seeking convenience & comfort. Boasting over 1200 sqft of living space, this home exudes warmth & character at every turn. Step inside to discover the timeless allure of hardwood floors & the inviting ambiance of a wood-burning fireplace, creating a cozy atmosphere. With 3 bedrooms including a spacious primary bedroom complete with its own convenient 2-piece bath. Two more good sized bedrooms with a 4pcs bathroom. Descend into the finished basement, where you'll find additional living space and versatility to suit your lifestyle needs. A third bathroom adds to the comfort and convenience of the home. Outside, the property boasts a sprawling yard, providing ample space if you wanted to build a garage. Whether you're hosting summer barbecues, gardening enthusiasts, or simply enjoying the fresh air, the possibilities are endless! (id:45344)
Property Details
| MLS® Number | E4382830 |
| Property Type | Single Family |
| Neigbourhood | Akinsdale |
| Amenities Near By | Schools |
| Parking Space Total | 3 |
| Structure | Deck |
Building
| Bathroom Total | 3 |
| Bedrooms Total | 3 |
| Appliances | Dryer, Microwave, Storage Shed, Gas Stove(s), Washer, Window Coverings, Refrigerator |
| Architectural Style | Bungalow |
| Basement Development | Finished |
| Basement Type | Full (finished) |
| Constructed Date | 1978 |
| Construction Style Attachment | Detached |
| Fireplace Fuel | Wood |
| Fireplace Present | Yes |
| Fireplace Type | Unknown |
| Half Bath Total | 1 |
| Heating Type | Forced Air |
| Stories Total | 1 |
| Size Interior | 118.35 M2 |
| Type | House |
Land
| Acreage | No |
| Fence Type | Fence |
| Land Amenities | Schools |
| Size Irregular | 622.3 |
| Size Total | 622.3 M2 |
| Size Total Text | 622.3 M2 |
Rooms
| Level | Type | Length | Width | Dimensions |
|---|---|---|---|---|
| Basement | Family Room | 6.23 3.80 | ||
| Main Level | Living Room | 5.09 3.87 | ||
| Main Level | Dining Room | 2.83 3.14 | ||
| Main Level | Kitchen | 4.34 2.73 | ||
| Main Level | Primary Bedroom | 4.83 3.39 | ||
| Main Level | Bedroom 2 | 3.35 2.69 | ||
| Main Level | Bedroom 3 | 3.01 2.33 |
https://www.realtor.ca/real-estate/26772990/74-akins-dr-st-albert-akinsdale

