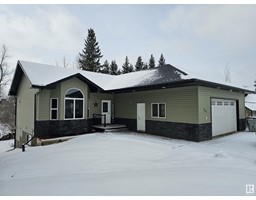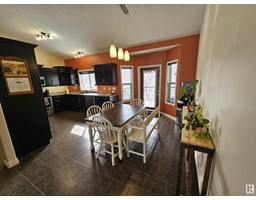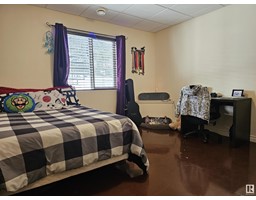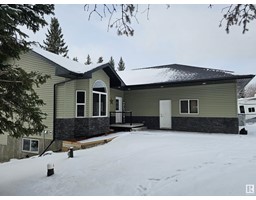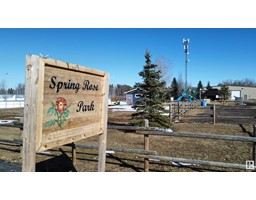737 Lakeside Dr, Rural Parkland County, Alberta T7Z 2V7
Posted: in
$549,000
The perfect family home located in the desirable community of Spring lake! Custom built bungalow featuring 4 bedrooms (2 upstairs), 3 full baths, fully finished basement and over 2300 sqft of living space! Large kitchen with plenty of storage, stainless steel appliances, open to dinning room and beautiful views of private back yard...Primary Suite with walk-in closet, 4-pce bath and private door leading to the back COVERED deck (12x24)...Living room with large bright windows and vaulted ceiling..2nd bedroom with walk in closet...LAUNDRY hookup all on the main floor! Enjoy the extra space of the fully finished WALKOUT basement, featuring durable epoxy floors, spacious family room with gas fireplace and door to lower cover patio (wired for hot tub), 2 more bedrooms, a 3-pce bath, large den and second laundry hookup. Private yard that backs on to GREENSPACE! Central air! Oversized, insulated and HEATED double garage! BBQ gas Hookup! Convenient location in the village...steps to Spring Rose Park! (id:45344)
Property Details
| MLS® Number | E4378437 |
| Property Type | Single Family |
| Neigbourhood | Spring Lake |
| Amenities Near By | Park, Schools |
| Features | Hillside, Private Setting |
| Structure | Deck |
Building
| Bathroom Total | 3 |
| Bedrooms Total | 4 |
| Amenities | Vinyl Windows |
| Appliances | Dishwasher, Garage Door Opener Remote(s), Garage Door Opener, Microwave Range Hood Combo, Refrigerator, Stove, Central Vacuum, Water Softener |
| Architectural Style | Bungalow |
| Basement Development | Finished |
| Basement Type | Full (finished) |
| Ceiling Type | Vaulted |
| Constructed Date | 2014 |
| Construction Style Attachment | Detached |
| Cooling Type | Central Air Conditioning |
| Fireplace Fuel | Gas |
| Fireplace Present | Yes |
| Fireplace Type | Corner |
| Heating Type | Forced Air |
| Stories Total | 1 |
| Size Interior | 111.95 M2 |
| Type | House |
Parking
| Attached Garage | |
| Heated Garage |
Land
| Acreage | No |
| Land Amenities | Park, Schools |
| Size Irregular | 0.237 |
| Size Total | 0.237 Ac |
| Size Total Text | 0.237 Ac |
Rooms
| Level | Type | Length | Width | Dimensions |
|---|---|---|---|---|
| Basement | Family Room | 4.95 m | 4.57 m | 4.95 m x 4.57 m |
| Basement | Den | 3.03 m | 3.01 m | 3.03 m x 3.01 m |
| Basement | Bedroom 3 | 3.62 m | 3.33 m | 3.62 m x 3.33 m |
| Basement | Bedroom 4 | 3.62 m | 3.35 m | 3.62 m x 3.35 m |
| Main Level | Living Room | 3.53 m | 4.14 m | 3.53 m x 4.14 m |
| Main Level | Dining Room | 3.41 m | 2.88 m | 3.41 m x 2.88 m |
| Main Level | Kitchen | 3.59 m | 3.41 m | 3.59 m x 3.41 m |
| Main Level | Primary Bedroom | 3.7 m | 4.25 m | 3.7 m x 4.25 m |
| Main Level | Bedroom 2 | 2.88 m | 3.46 m | 2.88 m x 3.46 m |
https://www.realtor.ca/real-estate/26658429/737-lakeside-dr-rural-parkland-county-spring-lake

