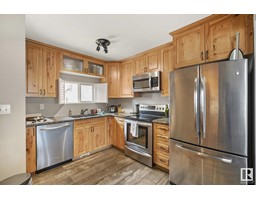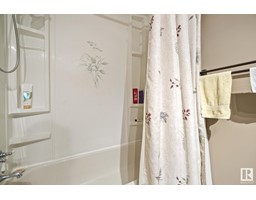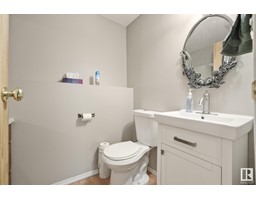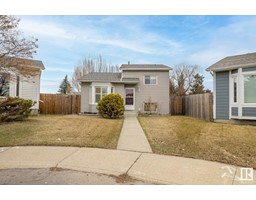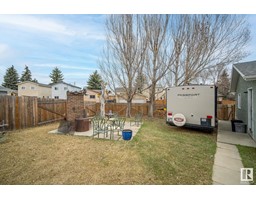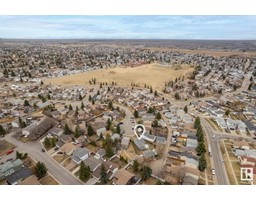7338 183b St Nw, Edmonton, Alberta T5T 3Z8
Posted: in
$379,900
This 4-level split home boasts an impressive backyard designed for outdoor enthusiasts. With RV parking, a covered tiered deck, dog run, garden beds, and a outdoor fireplace, this spacious backyard sets the stage for endless summer enjoyment. The oversized garage offers ample space for storage and is heated for added convenience. Inside, you'll be greeted by a tastefully updated kitchen, perfectly complemented by an open concept living and dining area. Upstairs, two bedrooms await along with a convenient 2-piece bath, while the primary bedroom features a relaxing soaker tub. On the lower level, unwind in the family room with an additional third bedroom, accompanied by a full 4-piece bath. Descend to the basement to find a spacious REC room and laundry area. Updates include: Bathroom vanities, HWT & shingles on both the home & garage. Located in Lymburn a family-friendly community close to schools & amenities, making it an ideal place to call home. (id:45344)
Property Details
| MLS® Number | E4382730 |
| Property Type | Single Family |
| Neigbourhood | Lymburn |
| Amenities Near By | Playground, Public Transit, Schools, Shopping |
| Features | Cul-de-sac, Park/reserve, Lane |
| Structure | Deck, Fire Pit |
Building
| Bathroom Total | 3 |
| Bedrooms Total | 3 |
| Appliances | Dishwasher, Dryer, Freezer, Microwave Range Hood Combo, Refrigerator, Stove, Central Vacuum, Washer |
| Basement Development | Finished |
| Basement Type | Full (finished) |
| Constructed Date | 1982 |
| Construction Style Attachment | Detached |
| Half Bath Total | 2 |
| Heating Type | Forced Air |
| Size Interior | 103.7 M2 |
| Type | House |
Parking
| Detached Garage | |
| Heated Garage | |
| Oversize |
Land
| Acreage | No |
| Fence Type | Fence |
| Land Amenities | Playground, Public Transit, Schools, Shopping |
| Size Irregular | 663.42 |
| Size Total | 663.42 M2 |
| Size Total Text | 663.42 M2 |
Rooms
| Level | Type | Length | Width | Dimensions |
|---|---|---|---|---|
| Lower Level | Family Room | 3.5 m | 3 m | 3.5 m x 3 m |
| Lower Level | Bedroom 3 | 2.9 m | 2.5 m | 2.9 m x 2.5 m |
| Lower Level | Recreation Room | 4.3 m | 5.4 m | 4.3 m x 5.4 m |
| Lower Level | Laundry Room | 3.3 m | 3 m | 3.3 m x 3 m |
| Main Level | Living Room | 3.6 m | 4.7 m | 3.6 m x 4.7 m |
| Main Level | Dining Room | 1.9 m | 3.6 m | 1.9 m x 3.6 m |
| Main Level | Kitchen | 3.6 m | 3.3 m | 3.6 m x 3.3 m |
| Upper Level | Primary Bedroom | 3.9 m | 7.1 m | 3.9 m x 7.1 m |
| Upper Level | Bedroom 2 | 2.9 m | 3.5 m | 2.9 m x 3.5 m |
https://www.realtor.ca/real-estate/26770550/7338-183b-st-nw-edmonton-lymburn

