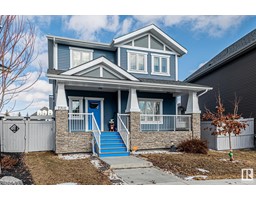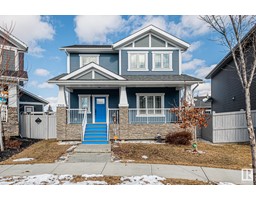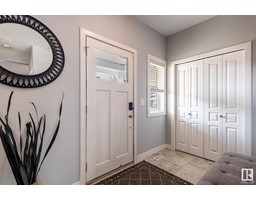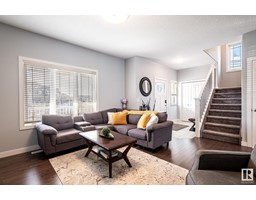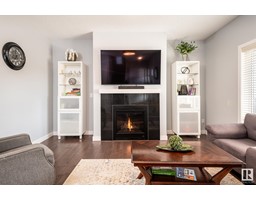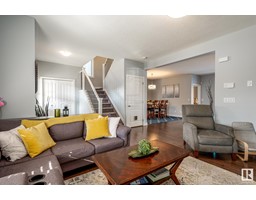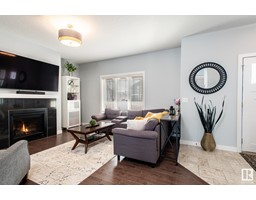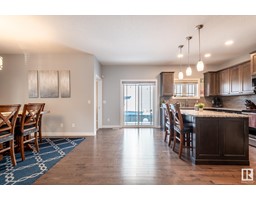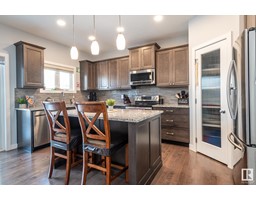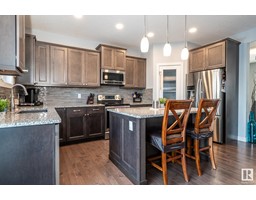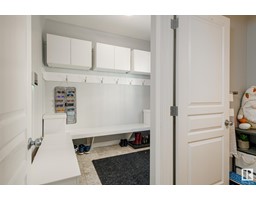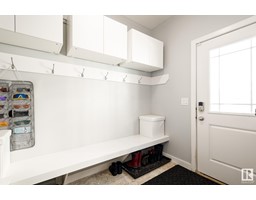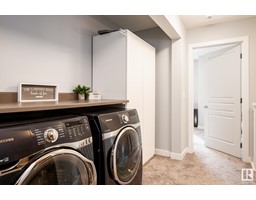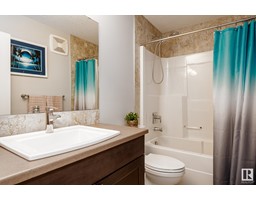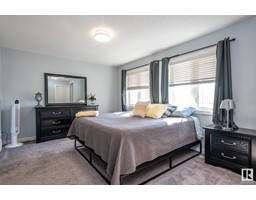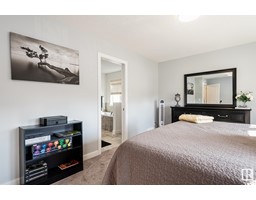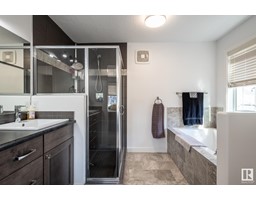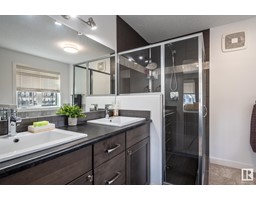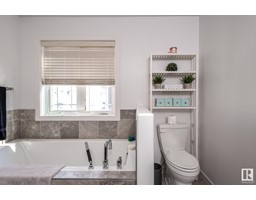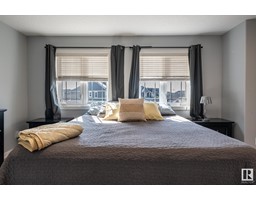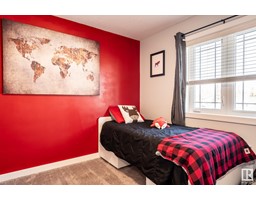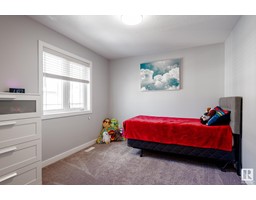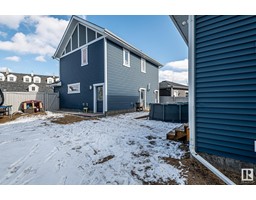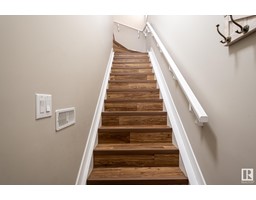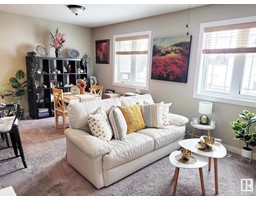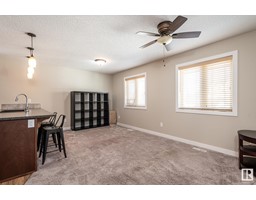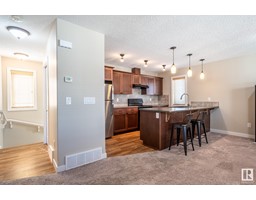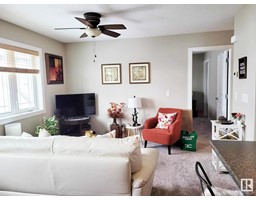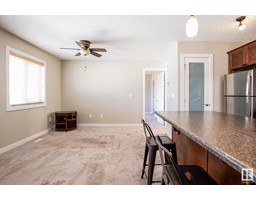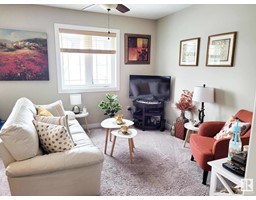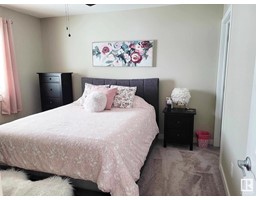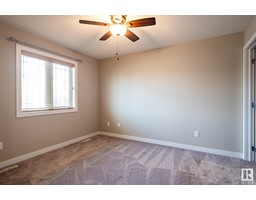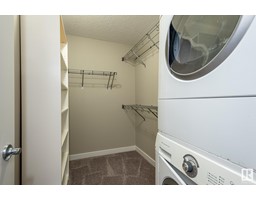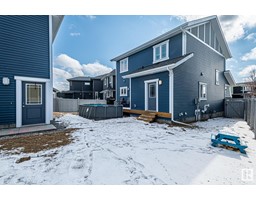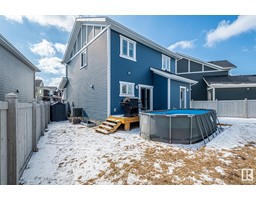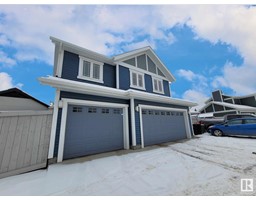7310 Morgan Rd Nw, Edmonton, Alberta T5E 6V5
Posted: in
$699,500
It's time to live in luxury! Welcome to this stunning home in gorgeous GRIESBACH, one of the most sought after award winning communities in Edmonton. This 1817sqft home comes with a TRIPLE car garage that has a spectacular 711sqft GARAGE SUITE above it. Built on a pie shaped lot, you still have a spacious backyard big enough for a pool (included). This charming 2-storey home has tons of curb appeal w/ its cozy, covered front porch ideal for summer days. Your front living room is adorned w/ natural light from the south facing windows. A gas fireplace & classic dark hardwood throughout adds to the elegance. This open concept design space is perfect for entertaining w/ a formal dining room in the heart of it all. The opulent kitchen has all stainless steel appliances, granite countertops & an eat up island. You also have central AC & a huge mudroom in the back. Upstairs are 3 great sized bedrooms, laundry, & a dream like 5pc ensuite. The basement is unspoiled for your heart's desires. JUST SUPERB! (id:45344)
Property Details
| MLS® Number | E4378983 |
| Property Type | Single Family |
| Neigbourhood | Griesbach |
| Amenities Near By | Playground, Public Transit, Shopping |
| Features | Flat Site, Lane, Closet Organizers |
| Parking Space Total | 6 |
| Pool Type | Outdoor Pool |
| Structure | Deck, Porch |
Building
| Bathroom Total | 4 |
| Bedrooms Total | 4 |
| Amenities | Vinyl Windows |
| Appliances | Garage Door Opener Remote(s), Garage Door Opener, Hood Fan, Microwave Range Hood Combo, Storage Shed, Central Vacuum, Dryer, Refrigerator, Two Stoves, Two Washers, Dishwasher |
| Basement Development | Unfinished |
| Basement Type | Full (unfinished) |
| Constructed Date | 2015 |
| Construction Style Attachment | Detached |
| Cooling Type | Central Air Conditioning |
| Fire Protection | Smoke Detectors |
| Fireplace Fuel | Gas |
| Fireplace Present | Yes |
| Fireplace Type | Unknown |
| Half Bath Total | 1 |
| Heating Type | Forced Air |
| Stories Total | 2 |
| Size Interior | 168.83 M2 |
| Type | House |
Parking
| Oversize | |
| Rear | |
| Detached Garage |
Land
| Acreage | No |
| Fence Type | Fence |
| Land Amenities | Playground, Public Transit, Shopping |
| Size Irregular | 586.92 |
| Size Total | 586.92 M2 |
| Size Total Text | 586.92 M2 |
Rooms
| Level | Type | Length | Width | Dimensions |
|---|---|---|---|---|
| Main Level | Living Room | 5.24 m | 4.43 m | 5.24 m x 4.43 m |
| Main Level | Dining Room | 3 m | 3.65 m | 3 m x 3.65 m |
| Main Level | Kitchen | 5.24 m | 4.87 m | 5.24 m x 4.87 m |
| Upper Level | Primary Bedroom | 5.4 m | 3.4 m | 5.4 m x 3.4 m |
| Upper Level | Bedroom 2 | 3.08 m | 3.25 m | 3.08 m x 3.25 m |
| Upper Level | Bedroom 3 | 4.25 m | 3.05 m | 4.25 m x 3.05 m |
| Upper Level | Bedroom 4 | 3.3 m | 3.58 m | 3.3 m x 3.58 m |
| Upper Level | Second Kitchen | Measurements not available |
https://www.realtor.ca/real-estate/26671731/7310-morgan-rd-nw-edmonton-griesbach

