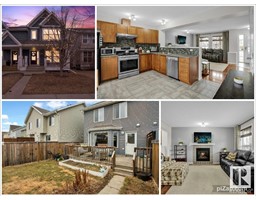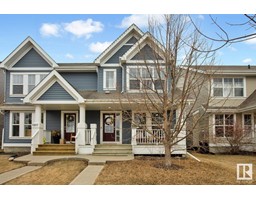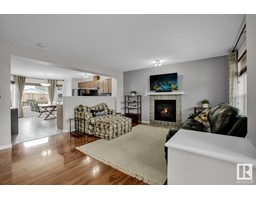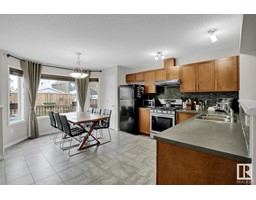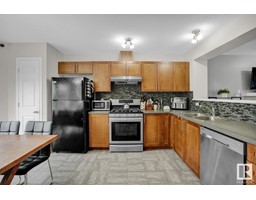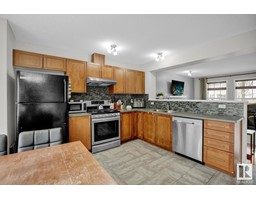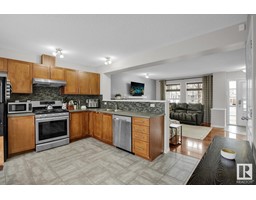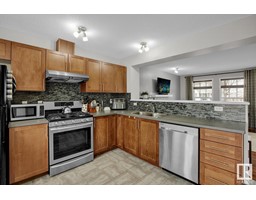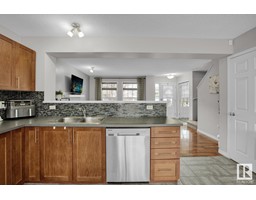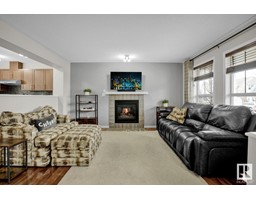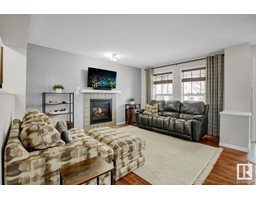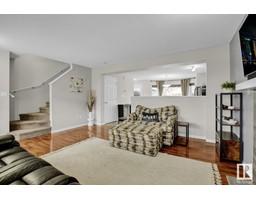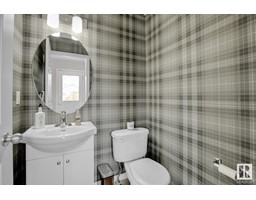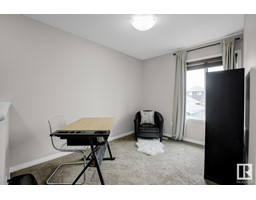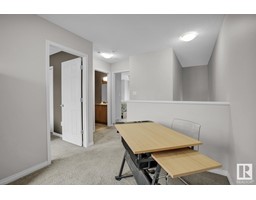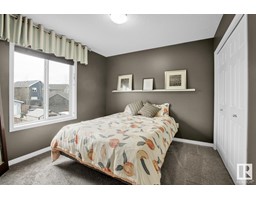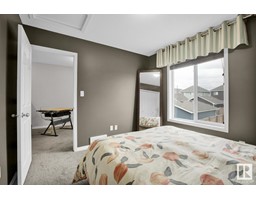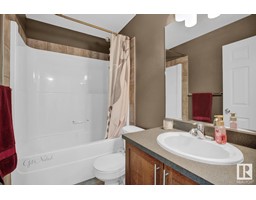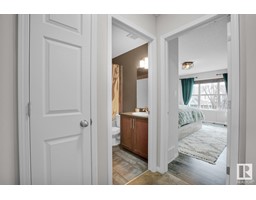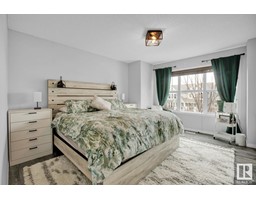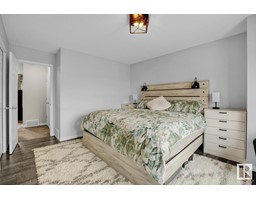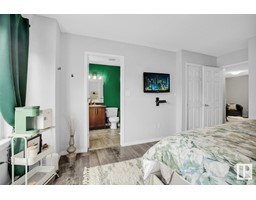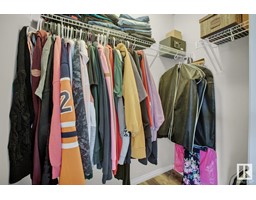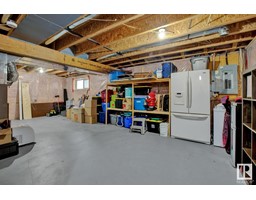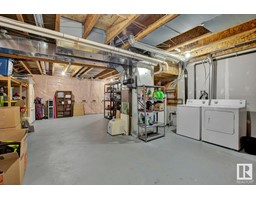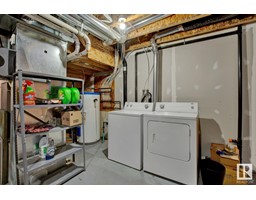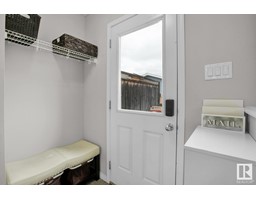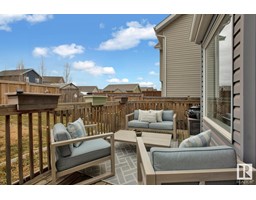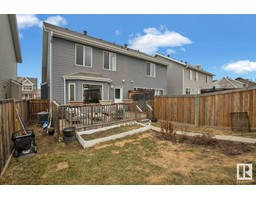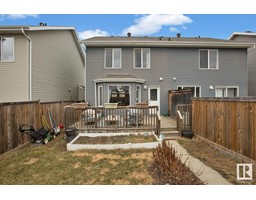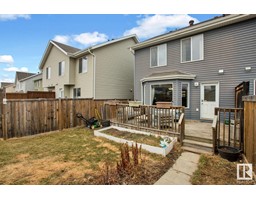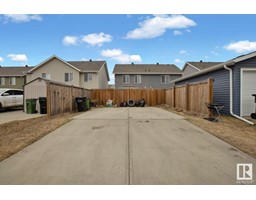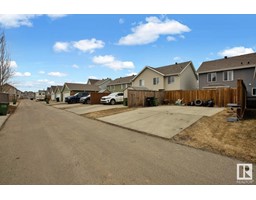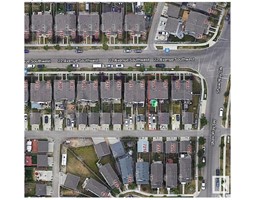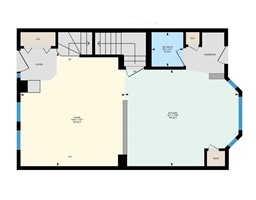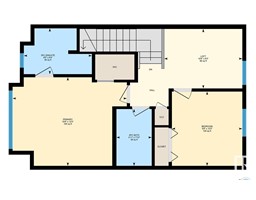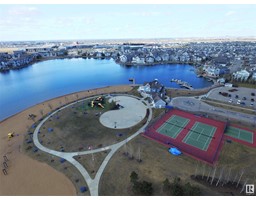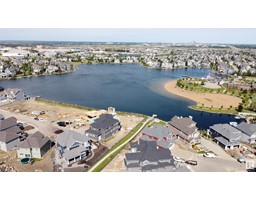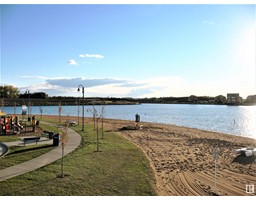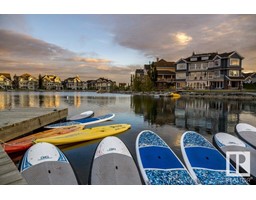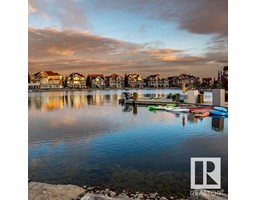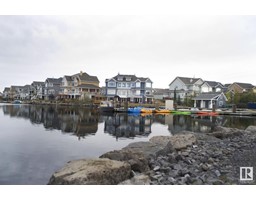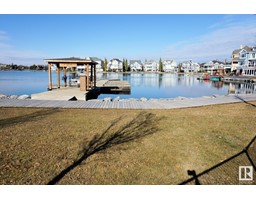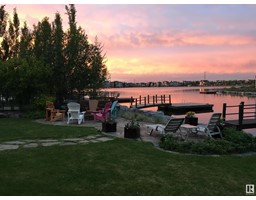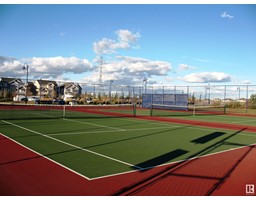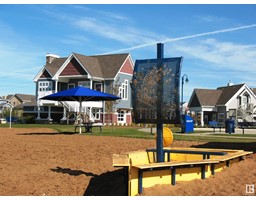7209 22 Av Sw, Edmonton, Alberta T6X 0V5
Posted: in
$370,000
Affordable beginnings start here in Lake Summerside in this half duplex with a front porch for relaxing on warm evenings. This plan has great flexibility with 2 bedrooms upstairs + a loft/den which could be converted to a 3rd bedroom if needed. Unspoiled basement is great for future development to suit your needs. Fenced backyard with sunny BBQ deck & concrete parking pad for 2 cars. Open floor plan is open front to back allowing lots of sunlight to shine into your life! Cozy livingroom is warmed by gas fireplace. Spacious kitchen with expandable eating area with bow window, maple cabinets, tons of counter space & tile flooring. Primary bedroom is king sized with a perfect nook for a window seat + features walk in closet & full ensuite bathroom. Central air cools your summer nights & the lake beckons for swimming, sandy beach, tennis, beach volleyball, fishing & boating. Walking trails, schools, shopping & easy access to Anthony Henday & the airport. Possession very flexible. (id:45344)
Property Details
| MLS® Number | E4382545 |
| Property Type | Single Family |
| Neigbourhood | Summerside |
| Amenities Near By | Golf Course, Playground, Public Transit, Schools, Shopping |
| Community Features | Lake Privileges |
| Features | See Remarks, Lane, No Smoking Home, Recreational |
| Parking Space Total | 2 |
| Structure | Deck |
Building
| Bathroom Total | 3 |
| Bedrooms Total | 2 |
| Appliances | Alarm System, Dishwasher, Dryer, Humidifier, Microwave Range Hood Combo, Refrigerator, Gas Stove(s), Washer, Window Coverings |
| Basement Development | Unfinished |
| Basement Type | Full (unfinished) |
| Constructed Date | 2011 |
| Construction Style Attachment | Semi-detached |
| Cooling Type | Central Air Conditioning |
| Half Bath Total | 1 |
| Heating Type | Forced Air |
| Stories Total | 2 |
| Size Interior | 116.6 M2 |
| Type | Duplex |
Parking
| Parking Pad |
Land
| Access Type | Boat Access |
| Acreage | No |
| Fence Type | Fence |
| Land Amenities | Golf Course, Playground, Public Transit, Schools, Shopping |
| Size Irregular | 262.32 |
| Size Total | 262.32 M2 |
| Size Total Text | 262.32 M2 |
| Surface Water | Lake |
Rooms
| Level | Type | Length | Width | Dimensions |
|---|---|---|---|---|
| Main Level | Living Room | 4.52 m | 4.91 m | 4.52 m x 4.91 m |
| Main Level | Kitchen | 4.91 m | 4.17 m | 4.91 m x 4.17 m |
| Upper Level | Primary Bedroom | 4.81 m | 3.73 m | 4.81 m x 3.73 m |
| Upper Level | Bedroom 2 | 3.13 m | 2.97 m | 3.13 m x 2.97 m |
| Upper Level | Bonus Room | 3.29 m | 2.51 m | 3.29 m x 2.51 m |
https://www.realtor.ca/real-estate/26766193/7209-22-av-sw-edmonton-summerside

