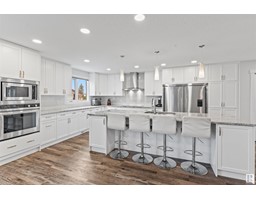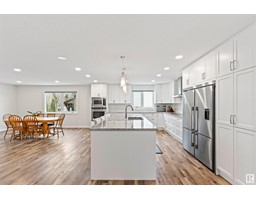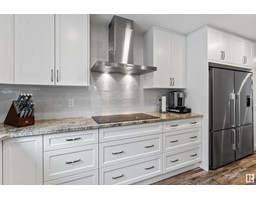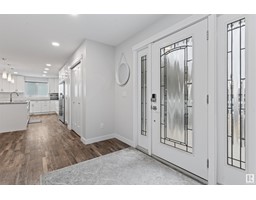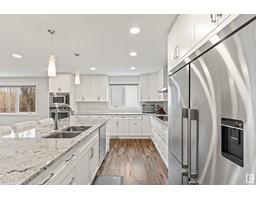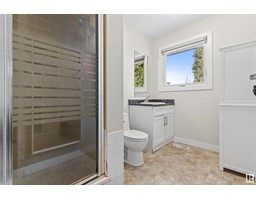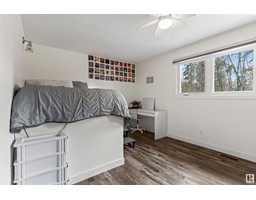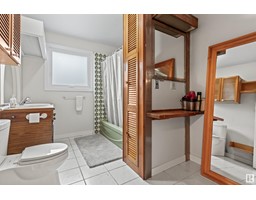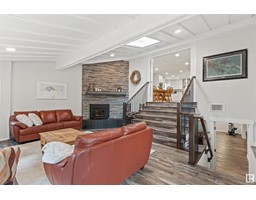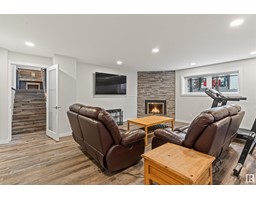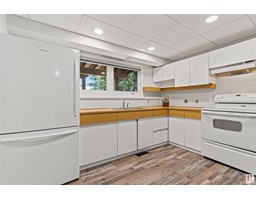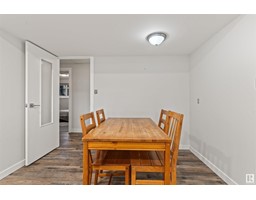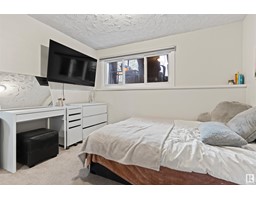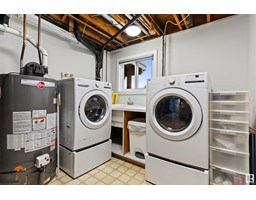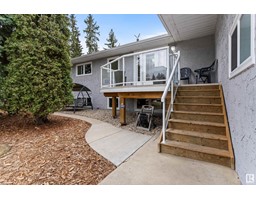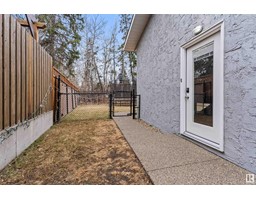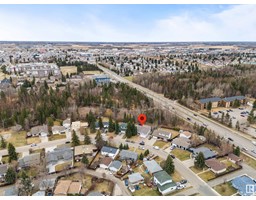72 Windermere Dr, Spruce Grove, Alberta T7X 1P5
Posted: in
$649,900
Welcome to this spacious and inviting detached home offering a rare opportunity for versatile living. Boasting 5 bedrooms and 3 bathrooms, this residence is ideal for a growing family or those seeking ample space for work and leisure. As you enter, you are greeted by a bright and airy living area, perfect for relaxing or entertaining guests. The chef inspired kitchen features modern appliances and plenty of storage, making meal preparation a breeze. One of the highlights of this home is the separate entrance leading to the large basement. This self-contained unit offers additional living space and privacy, ideal for extended family members, and guests. Outside, the expansive backyard provides plenty of room for outdoor activities and gardening, while the attached garage offers convenience and security for your vehicles. Located in the desirable neighborhood of Woodhaven, this home is close to schools, parks, shopping, and more. Don't miss out on this opportunity! (id:45344)
Property Details
| MLS® Number | E4384565 |
| Property Type | Single Family |
| Neigbourhood | Woodhaven_SPGR |
| Amenities Near By | Park, Schools, Shopping |
| Features | Paved Lane, Park/reserve, Skylight |
| Parking Space Total | 4 |
Building
| Bathroom Total | 3 |
| Bedrooms Total | 5 |
| Appliances | Alarm System, Dishwasher, Dryer, Garage Door Opener Remote(s), Garage Door Opener, Garburator, Hood Fan, Oven - Built-in, Storage Shed, Stove, Washer, Refrigerator, Two Stoves |
| Architectural Style | Bi-level |
| Basement Development | Finished |
| Basement Type | Full (finished) |
| Constructed Date | 1976 |
| Construction Style Attachment | Detached |
| Fire Protection | Smoke Detectors |
| Fireplace Fuel | Wood |
| Fireplace Present | Yes |
| Fireplace Type | Unknown |
| Heating Type | Forced Air |
| Size Interior | 200 M2 |
| Type | House |
Parking
| Attached Garage |
Land
| Acreage | No |
| Fence Type | Fence |
| Land Amenities | Park, Schools, Shopping |
| Size Irregular | 851.18 |
| Size Total | 851.18 M2 |
| Size Total Text | 851.18 M2 |
Rooms
| Level | Type | Length | Width | Dimensions |
|---|---|---|---|---|
| Above | Primary Bedroom | Measurements not available | ||
| Basement | Bedroom 4 | Measurements not available | ||
| Basement | Bedroom 5 | Measurements not available | ||
| Main Level | Bedroom 2 | Measurements not available | ||
| Main Level | Bedroom 3 | Measurements not available |
https://www.realtor.ca/real-estate/26816379/72-windermere-dr-spruce-grove-woodhavenspgr

