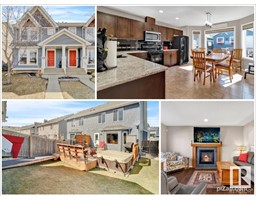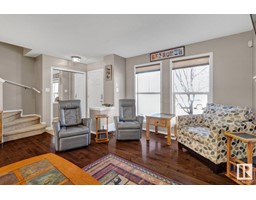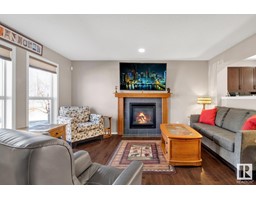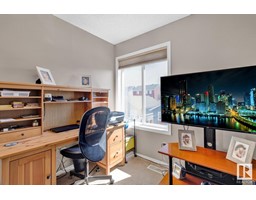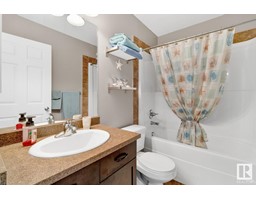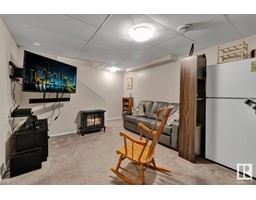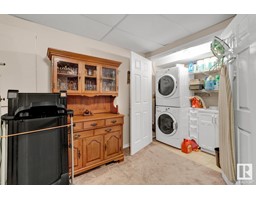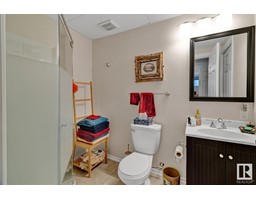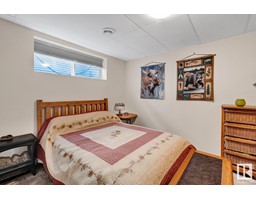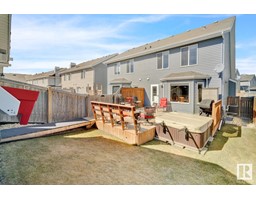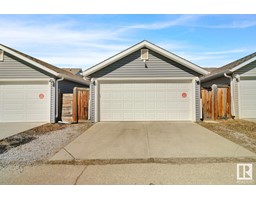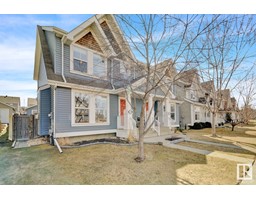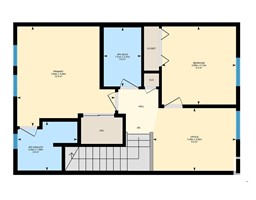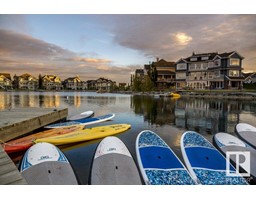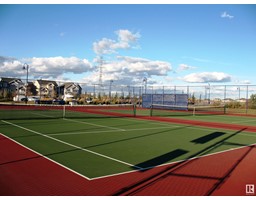7119 21 Av Sw, Edmonton, Alberta T6X 0L5
Posted: in
$399,900
This fully loaded well cared for Lake Summerside half duplex has all 3 levels finished. Well maintained with open layout the upstairs offers 2 bedrooms, 2 bathrooms + a loft/den which could be converted to 3rd bedroom. The primary bedroom is spacious & comes with walk-in closet & 3 piece bathroom. Cozy gas fireplace & hardwood floors warm this great room plan with its spacious livingroom area. Easy to care for tiled floors in the huge kitchen with its expansive granite counter tops, dark maple cabinets, sleek black subway tile backsplash & sunny bow window eating nook. Finished basement has a family room + another bedroom with its own ensuite bathroom in basement. Central air & central vac + Double Garage. Backyard is perfect for chilling on a hot summer night on the BBQ deck or relaxing in the hot tub. Enjoy the lake lifestyle with swimming, sandy beach, fishing, beach volleyball, tennis, SUP, kayaking & pedal boats - whatever floats your boat this summer! (id:45344)
Property Details
| MLS® Number | E4382171 |
| Property Type | Single Family |
| Neigbourhood | Summerside |
| Amenities Near By | Golf Course, Playground, Public Transit, Schools, Shopping |
| Community Features | Lake Privileges |
| Features | See Remarks, Lane, No Animal Home, No Smoking Home, Recreational |
| Parking Space Total | 2 |
| Structure | Deck |
Building
| Bathroom Total | 4 |
| Bedrooms Total | 3 |
| Appliances | Dishwasher, Dryer, Garage Door Opener Remote(s), Garage Door Opener, Humidifier, Microwave Range Hood Combo, Stove, Central Vacuum, Washer, Window Coverings, Refrigerator |
| Basement Development | Finished |
| Basement Type | Full (finished) |
| Constructed Date | 2010 |
| Construction Style Attachment | Semi-detached |
| Cooling Type | Central Air Conditioning |
| Fireplace Fuel | Gas |
| Fireplace Present | Yes |
| Fireplace Type | Unknown |
| Half Bath Total | 1 |
| Heating Type | Forced Air |
| Stories Total | 2 |
| Size Interior | 114.61 M2 |
| Type | Duplex |
Parking
| Detached Garage |
Land
| Access Type | Boat Access |
| Acreage | No |
| Fence Type | Fence |
| Land Amenities | Golf Course, Playground, Public Transit, Schools, Shopping |
| Size Irregular | 267.25 |
| Size Total | 267.25 M2 |
| Size Total Text | 267.25 M2 |
| Surface Water | Lake |
Rooms
| Level | Type | Length | Width | Dimensions |
|---|---|---|---|---|
| Basement | Bedroom 3 | 3.77 m | 2.81 m | 3.77 m x 2.81 m |
| Basement | Recreation Room | 5.51 m | 3.6 m | 5.51 m x 3.6 m |
| Basement | Utility Room | 3.04 m | 2.64 m | 3.04 m x 2.64 m |
| Main Level | Living Room | 4.81 m | 4.73 m | 4.81 m x 4.73 m |
| Main Level | Kitchen | 5 m | 4.06 m | 5 m x 4.06 m |
| Upper Level | Primary Bedroom | 4 m | 3.94 m | 4 m x 3.94 m |
| Upper Level | Bedroom 2 | 3.13 m | 2.99 m | 3.13 m x 2.99 m |
| Upper Level | Bonus Room | 3.34 m | 2.52 m | 3.34 m x 2.52 m |
https://www.realtor.ca/real-estate/26753858/7119-21-av-sw-edmonton-summerside

