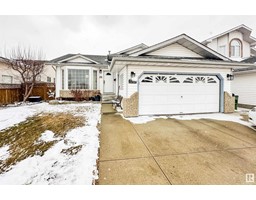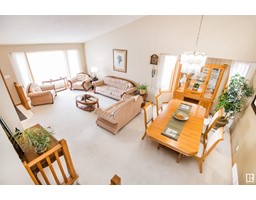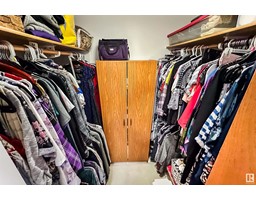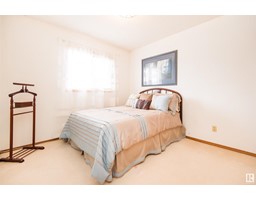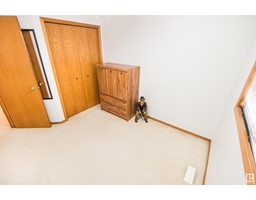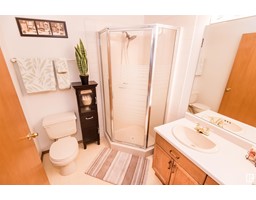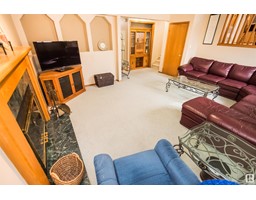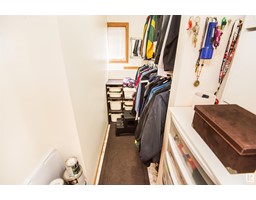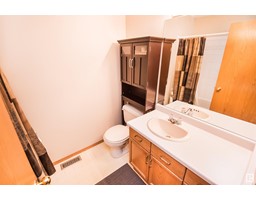7107 158 Av Nw, Edmonton, Alberta T5Z 2Z5
Posted: in
$457,500
ACROSS FROM GREENSPACE, BEAUTIFUL HOME! Welcome to this fully-finished 4-level split in Ozerna. You will love the bright living and dining room with bay windows, vaulted ceilings and neutral colors. The spacious open kitchen has plenty of cupboards & counter space with stainless steel fridge and stove & a large window overlooking the backyard. Enjoy the quick access to the deck and enjoy a BBQ while soaking up the sun. Head upstairs to the huge primary bedroom, fit for a king size bed, walk in closet & 3-pc ensuite with 2 person jetted tub. Upstairs there are two more bedrooms & a 3-pc bathroom. Entertain and relax in the third level family room. There is also office space (could be a bedroom), storage, laundry & 4-pc bath. Plus a finished fourth level with a spacious games room / flex space and laundry. The south backyard is fully-fenced, landscaped, with fruit trees - apple, grapes, cherries, Mayday, and a large deck. Double attached garage. Ozerna park and playground across the street. Welcome home! (id:45344)
Open House
This property has open houses!
11:00 am
Ends at:1:00 pm
Property Details
| MLS® Number | E4378381 |
| Property Type | Single Family |
| Neigbourhood | Ozerna |
| Amenities Near By | Playground, Public Transit, Schools, Shopping |
| Features | Flat Site, No Back Lane, Level |
| Parking Space Total | 4 |
| Structure | Deck, Patio(s) |
Building
| Bathroom Total | 3 |
| Bedrooms Total | 3 |
| Appliances | Dishwasher, Dryer, Garage Door Opener Remote(s), Garage Door Opener, Hood Fan, Microwave, Storage Shed, Stove, Central Vacuum, Washer, Window Coverings, See Remarks, Refrigerator |
| Basement Development | Finished |
| Basement Type | Full (finished) |
| Ceiling Type | Vaulted |
| Constructed Date | 1992 |
| Construction Style Attachment | Detached |
| Fireplace Fuel | Wood |
| Fireplace Present | Yes |
| Fireplace Type | Unknown |
| Heating Type | Forced Air |
| Size Interior | 126.6 M2 |
| Type | House |
Parking
| Attached Garage | |
| Parking Pad |
Land
| Acreage | No |
| Fence Type | Fence |
| Land Amenities | Playground, Public Transit, Schools, Shopping |
| Size Irregular | 572.96 |
| Size Total | 572.96 M2 |
| Size Total Text | 572.96 M2 |
Rooms
| Level | Type | Length | Width | Dimensions |
|---|---|---|---|---|
| Basement | Family Room | 5.76 m | 4.656 m | 5.76 m x 4.656 m |
| Basement | Office | 2.543 m | 2.52 m | 2.543 m x 2.52 m |
| Basement | Laundry Room | 1.944 m | 1.694 m | 1.944 m x 1.694 m |
| Main Level | Living Room | 4.633 m | 4.728 m | 4.633 m x 4.728 m |
| Main Level | Dining Room | 4.537 m | 2.834 m | 4.537 m x 2.834 m |
| Main Level | Kitchen | 3.595 m | 2.955 m | 3.595 m x 2.955 m |
| Main Level | Breakfast | 3.982 m | 2.021 m | 3.982 m x 2.021 m |
| Upper Level | Primary Bedroom | 4.256 m | 3.343 m | 4.256 m x 3.343 m |
| Upper Level | Bedroom 2 | 3.024 m | 2.995 m | 3.024 m x 2.995 m |
| Upper Level | Bedroom 3 | 2.824 m | 2.687 m | 2.824 m x 2.687 m |
https://www.realtor.ca/real-estate/26656593/7107-158-av-nw-edmonton-ozerna

