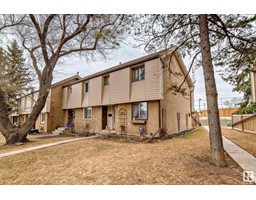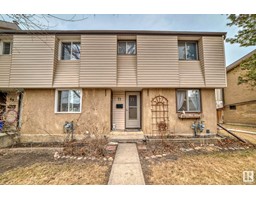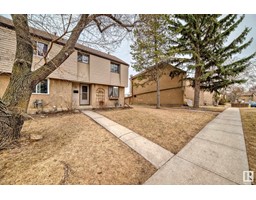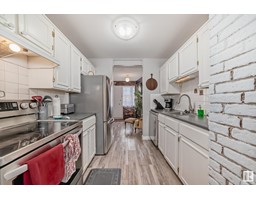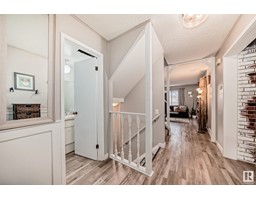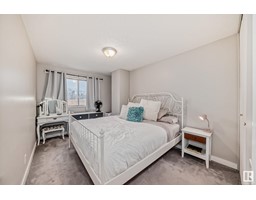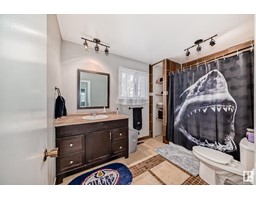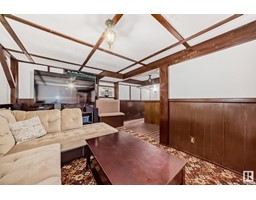71 Grandin Vg, St. Albert, Alberta T8N 1R9
Posted: in
$209,000Maintenance, Exterior Maintenance, Insurance, Property Management, Other, See Remarks
$348.43 Monthly
Maintenance, Exterior Maintenance, Insurance, Property Management, Other, See Remarks
$348.43 MonthlyWelcome to this amazing end unit with a fantastic location backing a skating rink, greenery and is close to Wild Rose elementary school. This well appointed 3 bedroom townhouse has spacious bedrooms with newer carpet upstairs. The upstairs bathroom is a great size with very nice upgraded ceramic tile.Fantastic newer stainless steel appliances. Washer and dryer within 3 years. Main level has beautiful newer vinyl plank throughout. Some new light fixtures too. The Fully finished basement has a bar, family room, storage room and laundry utility space. Close access to Edmonton and the Anthony heyday and public transit. Great little community. Affordable condo fees. Quick possession available. Backyard has newer fence just needs your finishing touches. (id:45344)
Property Details
| MLS® Number | E4381805 |
| Property Type | Single Family |
| Neigbourhood | Grandin |
| Amenities Near By | Park, Public Transit |
| Features | No Smoking Home |
| Parking Space Total | 1 |
Building
| Bathroom Total | 2 |
| Bedrooms Total | 3 |
| Appliances | Dishwasher, Dryer, Hood Fan, Stove, Washer, Window Coverings, Refrigerator |
| Basement Development | Finished |
| Basement Type | Full (finished) |
| Constructed Date | 1972 |
| Construction Style Attachment | Attached |
| Fireplace Fuel | Wood |
| Fireplace Present | Yes |
| Fireplace Type | Unknown |
| Half Bath Total | 1 |
| Heating Type | Forced Air |
| Stories Total | 2 |
| Size Interior | 117.7 M2 |
| Type | Row / Townhouse |
Parking
| Stall |
Land
| Acreage | No |
| Land Amenities | Park, Public Transit |
| Size Irregular | 339.6 |
| Size Total | 339.6 M2 |
| Size Total Text | 339.6 M2 |
Rooms
| Level | Type | Length | Width | Dimensions |
|---|---|---|---|---|
| Lower Level | Family Room | 4.36 m | 3.21 m | 4.36 m x 3.21 m |
| Main Level | Living Room | 4.7 m | 3.51 m | 4.7 m x 3.51 m |
| Main Level | Dining Room | 2.57 m | 2.42 m | 2.57 m x 2.42 m |
| Main Level | Kitchen | 2.56 m | 2.3 m | 2.56 m x 2.3 m |
| Upper Level | Primary Bedroom | 3.99 m | 2.8 m | 3.99 m x 2.8 m |
| Upper Level | Bedroom 2 | 3.24 m | 215 m | 3.24 m x 215 m |
| Upper Level | Bedroom 3 | 3.47 m | 2.8 m | 3.47 m x 2.8 m |
https://www.realtor.ca/real-estate/26745718/71-grandin-vg-st-albert-grandin

