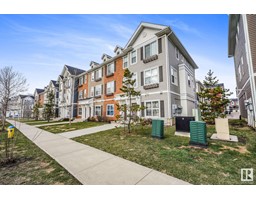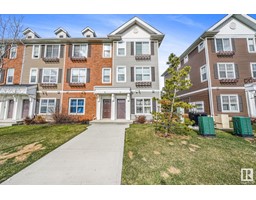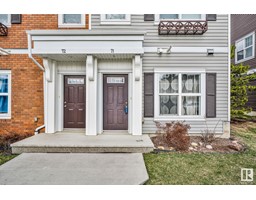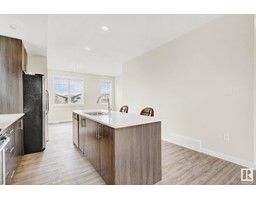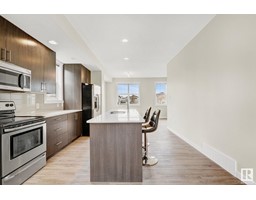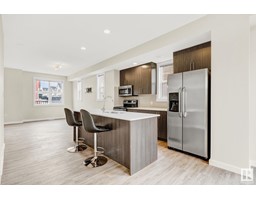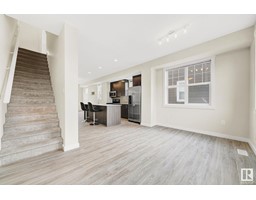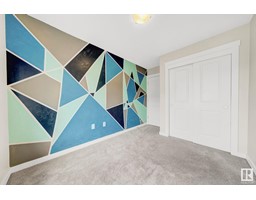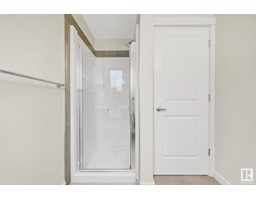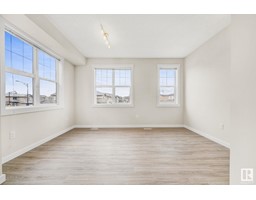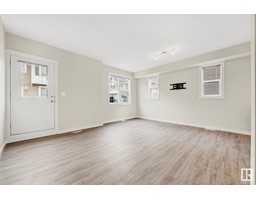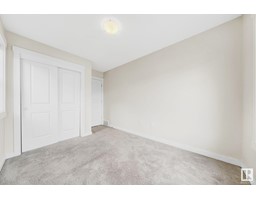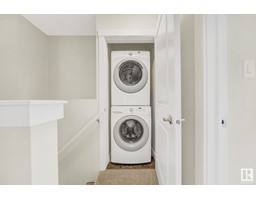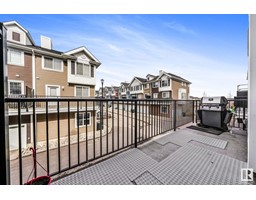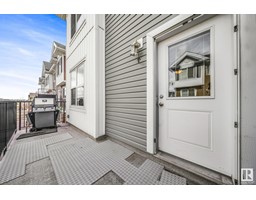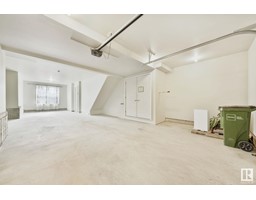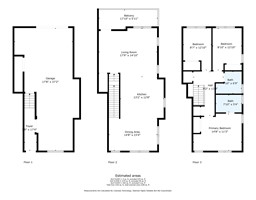#71 903 Crystallina Nera Wy Nw, Edmonton, Alberta T5Z 0N6
Posted: in
$329,900Maintenance, Exterior Maintenance, Insurance, Property Management, Other, See Remarks
$231.12 Monthly
Maintenance, Exterior Maintenance, Insurance, Property Management, Other, See Remarks
$231.12 MonthlyWelcome to your dream oasis! This stunning 3-bed, 2-bath, 1410 Sqft townhome condo in vibrant Crystallina Nera West awaits. Tucked away as a corner unit, revel in the luxury of having just one neighbor. Downstairs, indulge in the convenience of an attached tandem double garage equipped with hot & cold water taps. Ascend to the main floor where a luminous living room seamlessly connects to a modern kitchen adorned with quartz countertops and sleek stainless steel appliances, beckoning you to the adjoining dining area. Upstairs, bask in the comfort of a generous primary bedroom featuring an ensuite and ample closet space. Additionally, two spacious guest rooms, a full bathroom, and laundry facilities await. Beyond your doorstep, embrace a world of convenience with nearby parks, schools, scenic ponds, bustling grocery stores, and effortless access to CFB Edmonton and the Henday. Welcome home to a life of luxury and convenience! (id:45344)
Property Details
| MLS® Number | E4385185 |
| Property Type | Single Family |
| Neigbourhood | Crystallina Nera West |
| Features | See Remarks |
Building
| Bathroom Total | 2 |
| Bedrooms Total | 3 |
| Appliances | Dishwasher, Dryer, Garage Door Opener Remote(s), Microwave Range Hood Combo, Refrigerator, Stove, Washer |
| Basement Type | None |
| Constructed Date | 2015 |
| Construction Style Attachment | Attached |
| Heating Type | Forced Air |
| Stories Total | 3 |
| Size Interior | 130.99 M2 |
| Type | Row / Townhouse |
Parking
| Attached Garage |
Land
| Acreage | No |
| Size Irregular | 179.51 |
| Size Total | 179.51 M2 |
| Size Total Text | 179.51 M2 |
Rooms
| Level | Type | Length | Width | Dimensions |
|---|---|---|---|---|
| Main Level | Living Room | 17'9" x 14'10 | ||
| Main Level | Dining Room | 14'8" x 23'4" | ||
| Main Level | Kitchen | 13'2" x 12'8" | ||
| Upper Level | Primary Bedroom | 14'8" x 11'3" | ||
| Upper Level | Bedroom 2 | 8'10" x 12'10 | ||
| Upper Level | Bedroom 3 | 8'7" x 12'10" | ||
| Upper Level | Laundry Room | Measurements not available |

