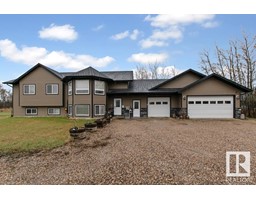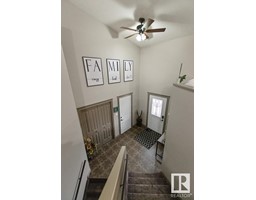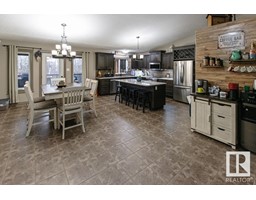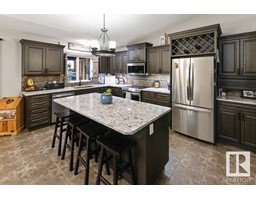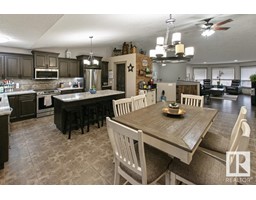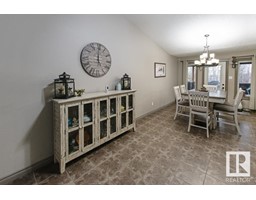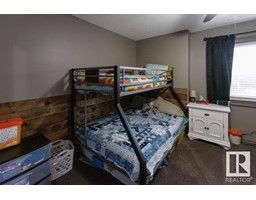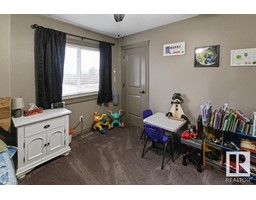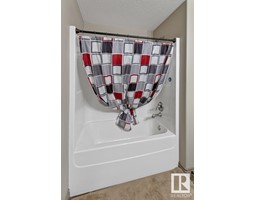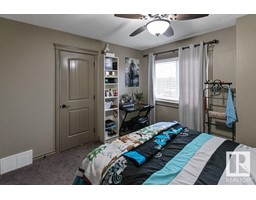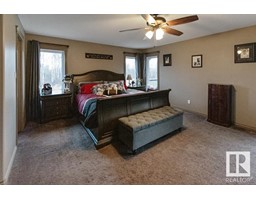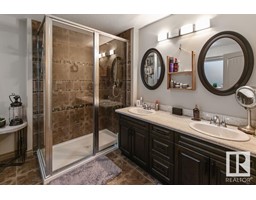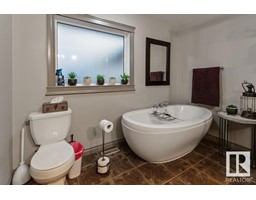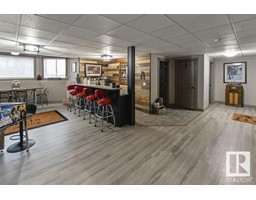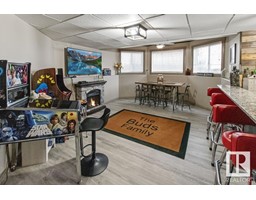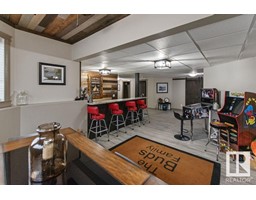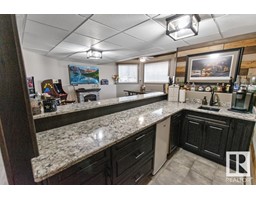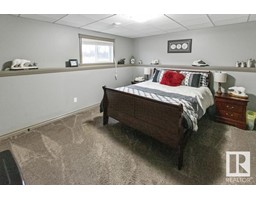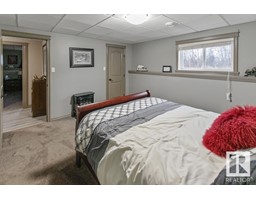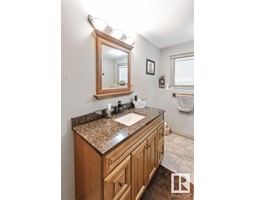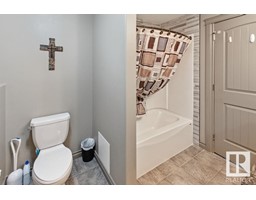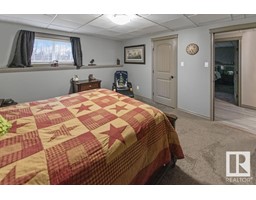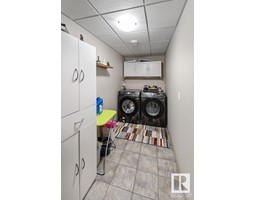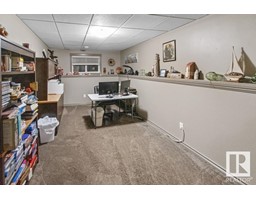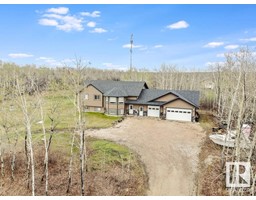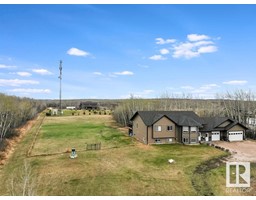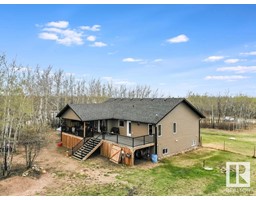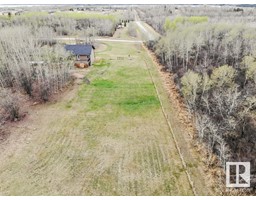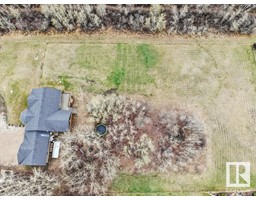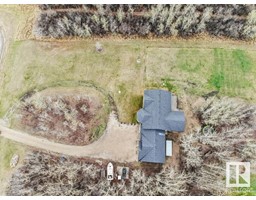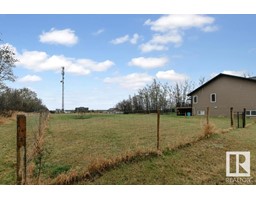71 61119 Rge Rd 465, Rural Bonnyville M.d., Alberta T9N 2H9
Posted: in
$549,000
Dare to compare! This 2012, almost 1900 sq ft, 6 bed +den, 3 bath home has everything on the list plus more! Open concept living room, dining room with classy dark cabinet kitchen, featuring granite countertops and a walk in pantry. The large primary bedroom of this home features a walk in closet and ensuite boasting a tile shower and stand alone soaker tub. Main floor bath, and 2 secondary rooms round off the main floor. Downstairs you have 3 bedrooms, walk in closets, and a den that could be a 7th bedroom or Large office/games/toy/theatre room. Basement allows for great entertaining or family space with high ceilings, custom wood wall, barn style doors to den and wet bar with granite counter tops that match the kitchen upstairs. Full bath, and large laundry room finish up the basement. Triple attached garage, fenced yard, partially covered deck and mature trees giving you privacy from the neighbours; This house has it all! (id:45344)
Property Details
| MLS® Number | E4386129 |
| Property Type | Single Family |
| Neigbourhood | Hillside Estates_MBON |
| Amenities Near By | Golf Course |
| Features | Private Setting, Exterior Walls- 2x6" |
| Structure | Deck |
Building
| Bathroom Total | 3 |
| Bedrooms Total | 6 |
| Amenities | Vinyl Windows |
| Appliances | Dishwasher, Dryer, Garage Door Opener Remote(s), Garage Door Opener, Microwave Range Hood Combo, Refrigerator, Stove, Washer, Water Softener, Window Coverings |
| Architectural Style | Bi-level |
| Basement Development | Finished |
| Basement Type | Full (finished) |
| Ceiling Type | Vaulted |
| Constructed Date | 2012 |
| Construction Style Attachment | Detached |
| Fire Protection | Smoke Detectors |
| Heating Type | Forced Air |
| Size Interior | 176 M2 |
| Type | House |
Parking
| Heated Garage | |
| Attached Garage |
Land
| Acreage | Yes |
| Fence Type | Fence |
| Land Amenities | Golf Course |
| Size Irregular | 2.43 |
| Size Total | 2.43 Ac |
| Size Total Text | 2.43 Ac |
Rooms
| Level | Type | Length | Width | Dimensions |
|---|---|---|---|---|
| Basement | Family Room | Measurements not available | ||
| Basement | Den | Measurements not available | ||
| Basement | Bedroom 4 | Measurements not available | ||
| Basement | Bedroom 5 | Measurements not available | ||
| Basement | Bedroom 6 | Measurements not available | ||
| Main Level | Living Room | Measurements not available | ||
| Main Level | Dining Room | Measurements not available | ||
| Main Level | Kitchen | Measurements not available | ||
| Main Level | Primary Bedroom | Measurements not available | ||
| Main Level | Bedroom 2 | Measurements not available | ||
| Main Level | Bedroom 3 | Measurements not available |

