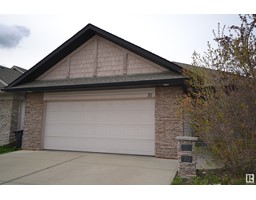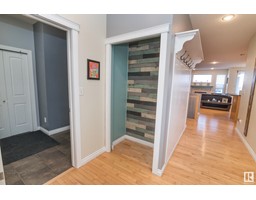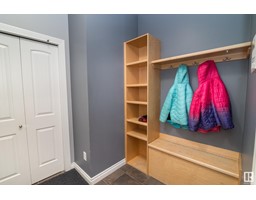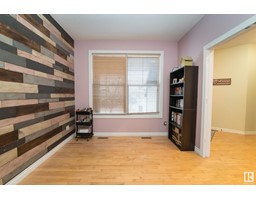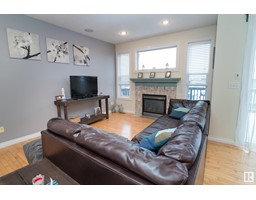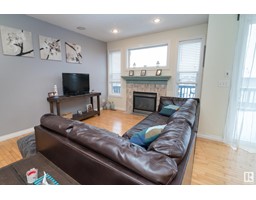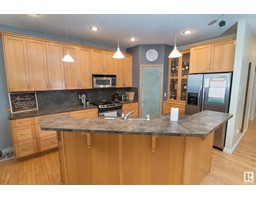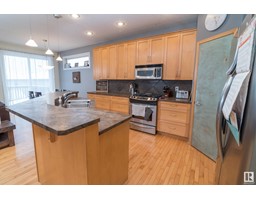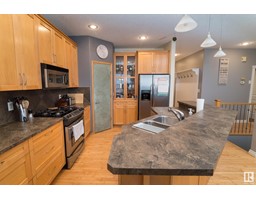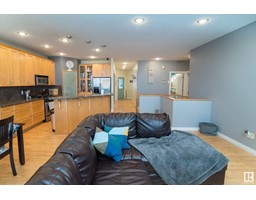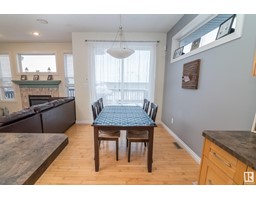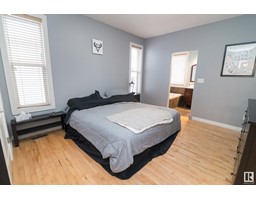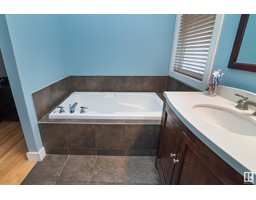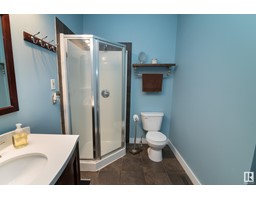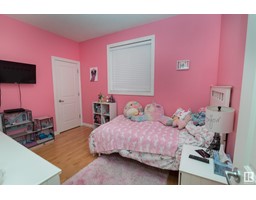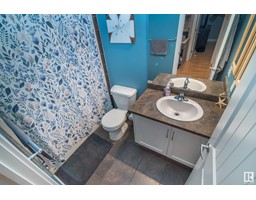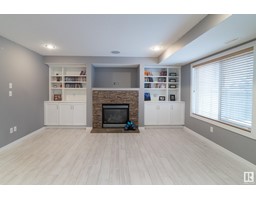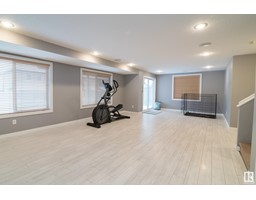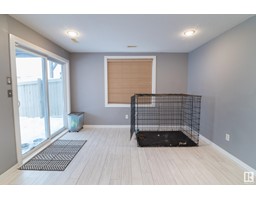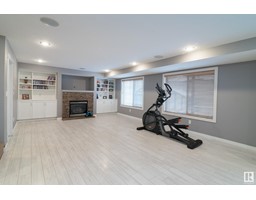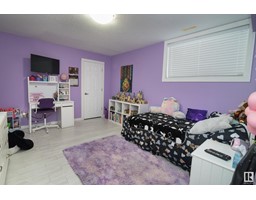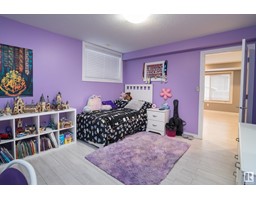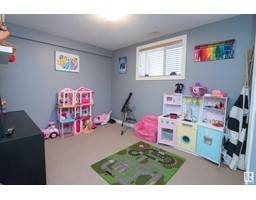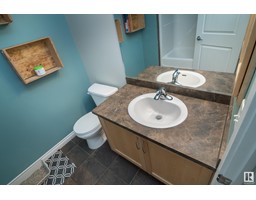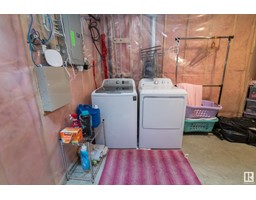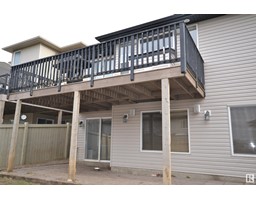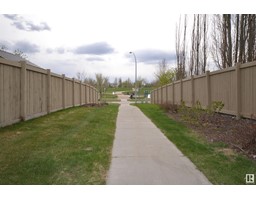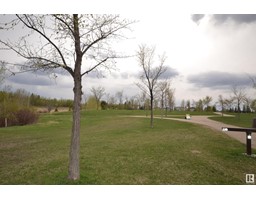70 Ridgeland Pt, Sherwood Park, Alberta T8A 6N5
Posted: in
$539,702
QUICK POSESSION..,WALKOUT BUNGALOW...FULLY FINISHED... This home is solid and has GOOD BONES... Some COSMETIC touch ups such as paint and baseboards would go a long way.Large open main floor plan that is bright & welcoming. You will love the open floor plan with a large kitchen you will never run out of cupboard drawers plus there is an abundance of counter space for cooking. 2 Fireplaces adorn this home & even better it has a built in surround sound system for inside the home & out. The walk out basement is open with lots of room to entertain, with a stone patio, & the electrical is roughed in for a hot tub as well as a gas line for your bbq. A Cul-de-sac location makes this is a very nice street with local traffic only. Close to all the amenities that you need, including Schools & shopping. Even the garage has a gas line so heated parking could be available if you wanted. House is in a quiet cul-de-sac steps to walking trails.Priced well and good place to build equity:)) (id:45344)
Property Details
| MLS® Number | E4382115 |
| Property Type | Single Family |
| Neigbourhood | The Ridge |
| Amenities Near By | Playground, Public Transit, Schools, Shopping |
| Features | Cul-de-sac, Closet Organizers |
| Structure | Deck |
Building
| Bathroom Total | 3 |
| Bedrooms Total | 4 |
| Amenities | Ceiling - 9ft |
| Appliances | Dishwasher, Microwave Range Hood Combo, Refrigerator, Storage Shed, Gas Stove(s), Central Vacuum |
| Architectural Style | Bungalow |
| Basement Development | Finished |
| Basement Features | Walk Out |
| Basement Type | Full (finished) |
| Constructed Date | 2005 |
| Construction Style Attachment | Detached |
| Cooling Type | Central Air Conditioning |
| Fireplace Fuel | Gas |
| Fireplace Present | Yes |
| Fireplace Type | Unknown |
| Heating Type | Forced Air |
| Stories Total | 1 |
| Size Interior | 127.46 M2 |
| Type | House |
Parking
| Attached Garage |
Land
| Acreage | No |
| Fence Type | Fence |
| Land Amenities | Playground, Public Transit, Schools, Shopping |
Rooms
| Level | Type | Length | Width | Dimensions |
|---|---|---|---|---|
| Basement | Family Room | Measurements not available | ||
| Basement | Bedroom 3 | Measurements not available | ||
| Basement | Bedroom 4 | Measurements not available | ||
| Main Level | Living Room | Measurements not available | ||
| Main Level | Dining Room | Measurements not available | ||
| Main Level | Kitchen | Measurements not available | ||
| Main Level | Den | Measurements not available | ||
| Main Level | Primary Bedroom | Measurements not available | ||
| Main Level | Bedroom 2 | Measurements not available |
https://www.realtor.ca/real-estate/26751717/70-ridgeland-pt-sherwood-park-the-ridge

