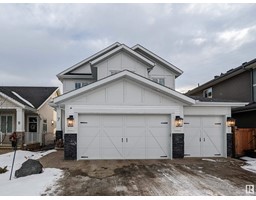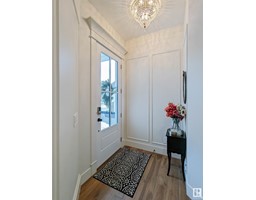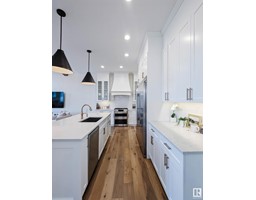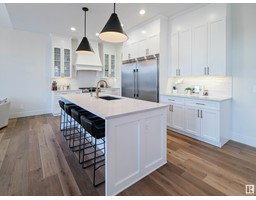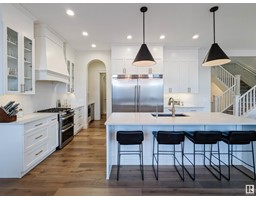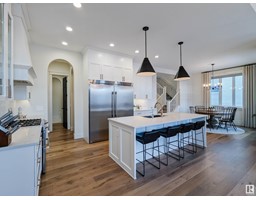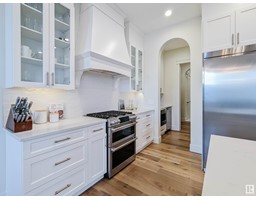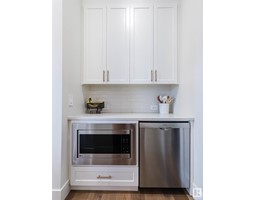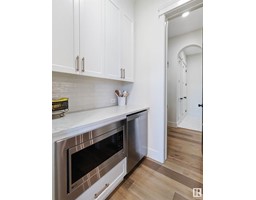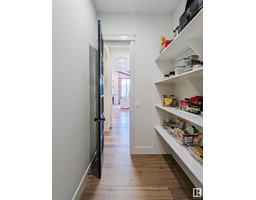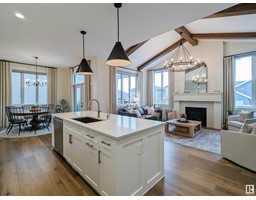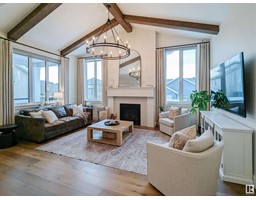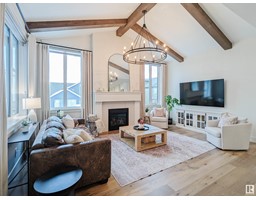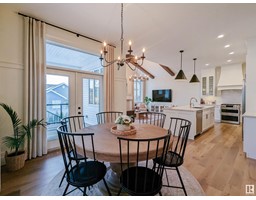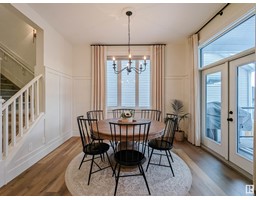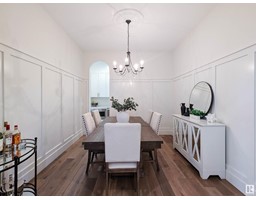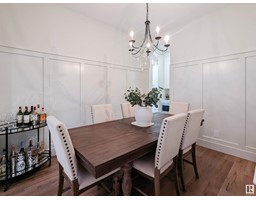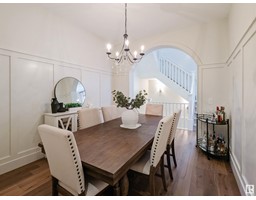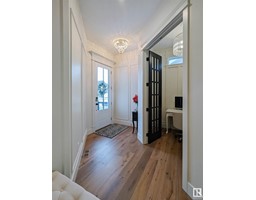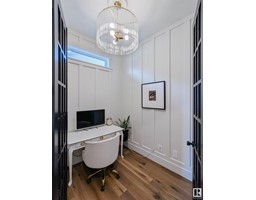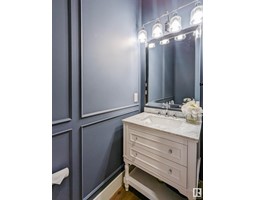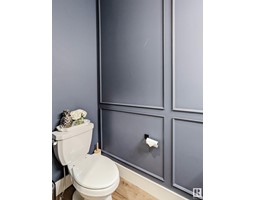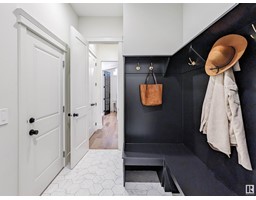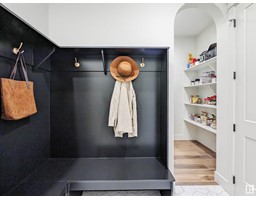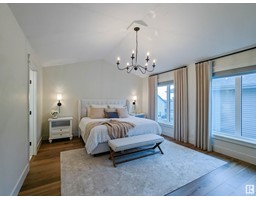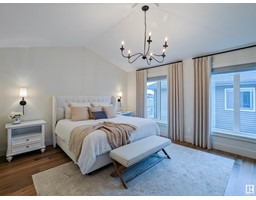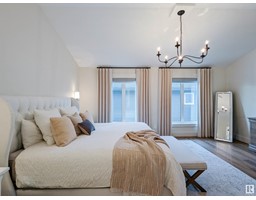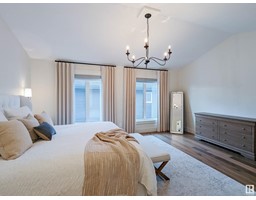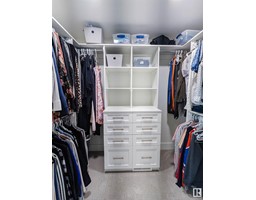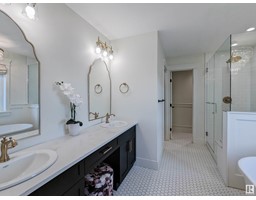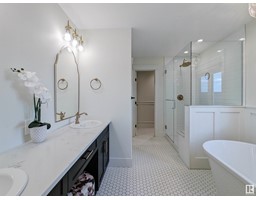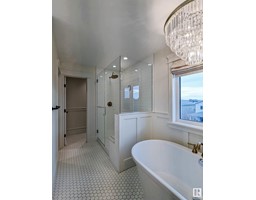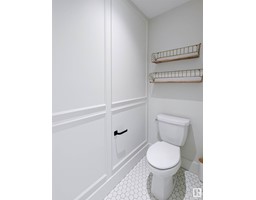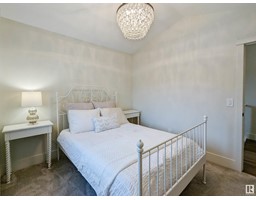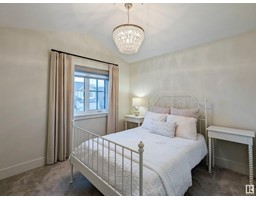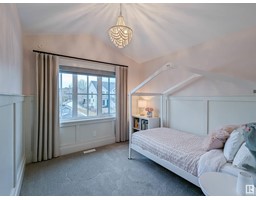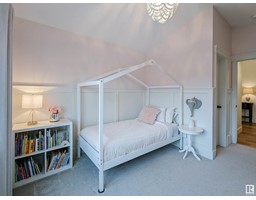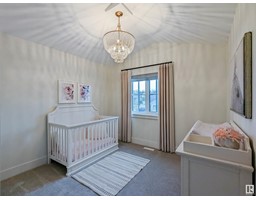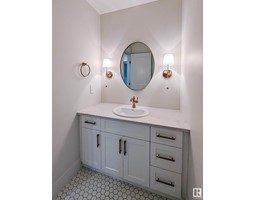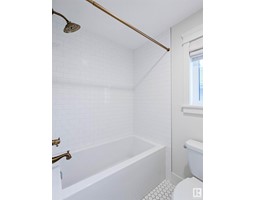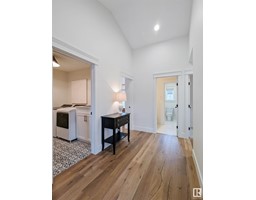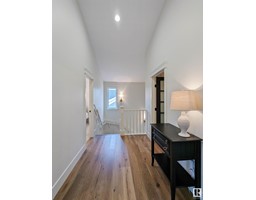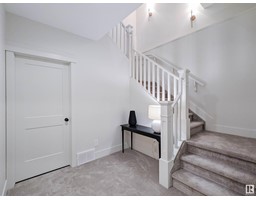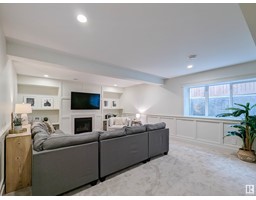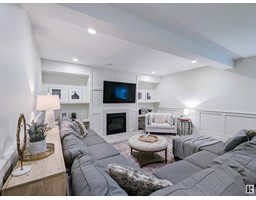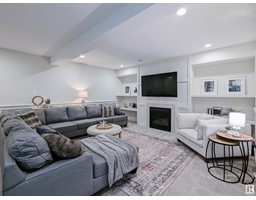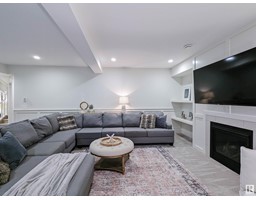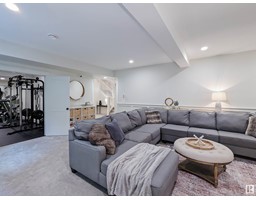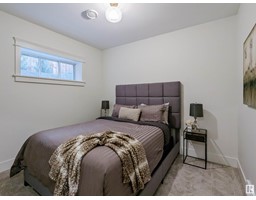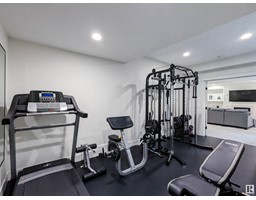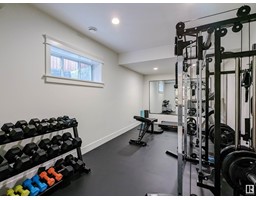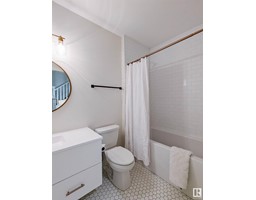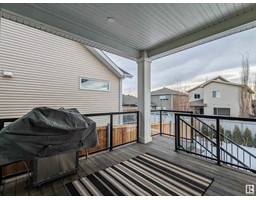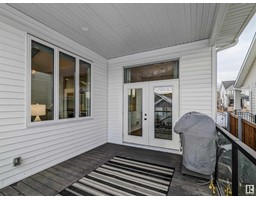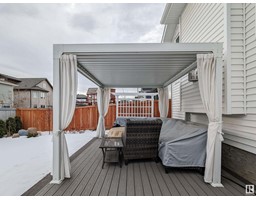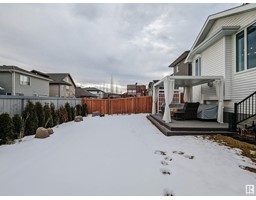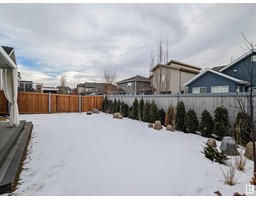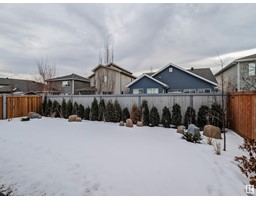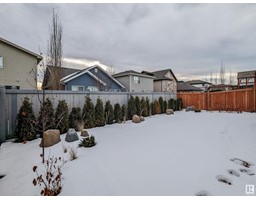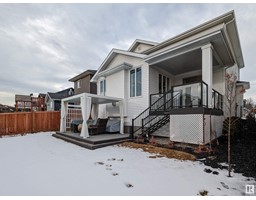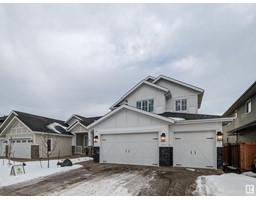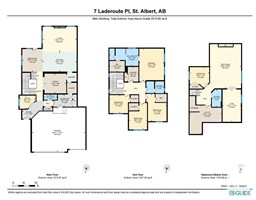7 Laderoute Pl, St. Albert, Alberta T8N 7R2
Posted: in
$1,174,900
Indulge in the pinnacle of opulence w/this magnificent 2-story estate built by Sarasota Homes. Privately situated on a cul-de-sac, this home boasts an O/S 3 car garage, beautifully landscaped yard w/covered maintenance free deck! The grandeur begins w/a captivating open layout, soaring windows, 10 ft & vaulted ceilings, custom finishings & an exquisite formal dining room adjacent to a chefs dream kitchen ft. 2 dishwashers, adorned w/pristine hardwood floors throughout the main level. Ascending to the upper level, the primary suite reigns supreme w/a regal 5pc ensuite & an expansive walk-in closet. Three lavish bedrooms, each adorned with walk-in closets & vaulted ceilings, grace the second floor, complemented by a 4pc bath & a conveniently located laundry. The F/F basement beckons w/a palatial family room w/gas fireplace, a 5th bedroom, exercise space, & a decadent 4pc bath. Located just steps from lacombe park lake & easy access to the Henday! Elevate your lifestyle in this unparalleled haven of luxury. (id:45344)
Open House
This property has open houses!
2:00 pm
Ends at:4:00 pm
Property Details
| MLS® Number | E4371603 |
| Property Type | Single Family |
| Neigbourhood | Lacombe Park |
| Amenities Near By | Playground, Public Transit, Schools, Shopping |
| Features | See Remarks, Exterior Walls- 2x6" |
| Parking Space Total | 6 |
| Structure | Deck |
Building
| Bathroom Total | 4 |
| Bedrooms Total | 5 |
| Amenities | Ceiling - 10ft |
| Appliances | Dryer, Garage Door Opener Remote(s), Garage Door Opener, Hood Fan, Microwave, Refrigerator, Gas Stove(s), Central Vacuum, Washer, Water Softener, Window Coverings, Dishwasher |
| Basement Development | Finished |
| Basement Type | Full (finished) |
| Ceiling Type | Vaulted |
| Constructed Date | 2021 |
| Construction Style Attachment | Detached |
| Cooling Type | Central Air Conditioning |
| Fire Protection | Smoke Detectors |
| Fireplace Fuel | Gas |
| Fireplace Present | Yes |
| Fireplace Type | Unknown |
| Half Bath Total | 1 |
| Heating Type | Forced Air |
| Stories Total | 2 |
| Size Interior | 233.27 M2 |
| Type | House |
Parking
| Attached Garage |
Land
| Acreage | No |
| Fence Type | Fence |
| Land Amenities | Playground, Public Transit, Schools, Shopping |
| Size Irregular | 530.8 |
| Size Total | 530.8 M2 |
| Size Total Text | 530.8 M2 |
Rooms
| Level | Type | Length | Width | Dimensions |
|---|---|---|---|---|
| Basement | Family Room | Measurements not available | ||
| Basement | Bedroom 5 | Measurements not available | ||
| Basement | Storage | Measurements not available | ||
| Main Level | Living Room | Measurements not available | ||
| Main Level | Dining Room | Measurements not available | ||
| Main Level | Kitchen | Measurements not available | ||
| Main Level | Den | Measurements not available | ||
| Main Level | Breakfast | Measurements not available | ||
| Main Level | Pantry | Measurements not available | ||
| Upper Level | Primary Bedroom | Measurements not available | ||
| Upper Level | Bedroom 2 | Measurements not available | ||
| Upper Level | Bedroom 3 | Measurements not available | ||
| Upper Level | Bedroom 4 | Measurements not available | ||
| Upper Level | Laundry Room | Measurements not available |
https://www.realtor.ca/real-estate/26471929/7-laderoute-pl-st-albert-lacombe-park

