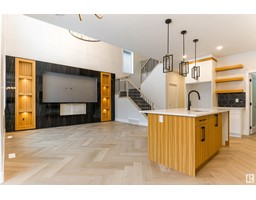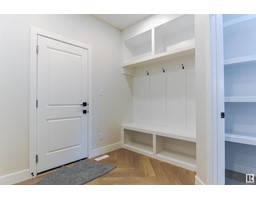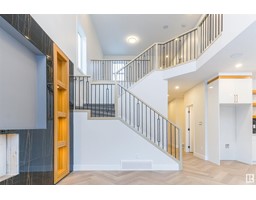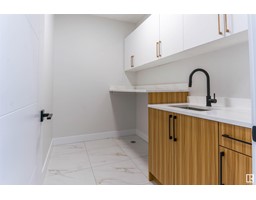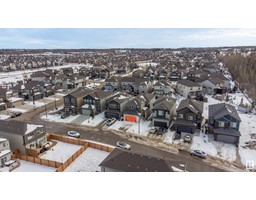7 Grafton Wy, Spruce Grove, Alberta T7X 2W2
Posted: in
$599,900
Welcome to this stunning open concept custom home! This house has 3 bedrooms, 2 full bathrooms, bonus room and laundry upstairs. Built-in speakers in Master bedroom, Bonus room and in the Kitchen will have your house flow with your music preferences in a melodious way. There is security camera wiring on the front and back of the house which will help with easy installation of security cameras if required in the future. It also comes with Den on the main floor, half bath, open to below in south facing living room; that brings lots of sunlight in the house and brightens it. This modern kitchen comes with two-toned cabinets and add to the aura of the house, hexagon shaped backsplash and quads countertop takes the ambience of the house to next level. Must see!! (id:45344)
Open House
This property has open houses!
1:00 pm
Ends at:4:00 pm
Property Details
| MLS® Number | E4376772 |
| Property Type | Single Family |
| Neigbourhood | Greenbury |
| Features | See Remarks |
Building
| Bathroom Total | 3 |
| Bedrooms Total | 3 |
| Amenities | Ceiling - 9ft |
| Appliances | Dishwasher, Dryer, Hood Fan, Oven - Built-in, Microwave, Refrigerator, Stove, Washer |
| Basement Development | Unfinished |
| Basement Type | Full (unfinished) |
| Constructed Date | 2023 |
| Construction Style Attachment | Detached |
| Fireplace Fuel | Electric |
| Fireplace Present | Yes |
| Fireplace Type | Unknown |
| Half Bath Total | 1 |
| Heating Type | Forced Air |
| Stories Total | 2 |
| Size Interior | 222.72 M2 |
| Type | House |
Parking
| Attached Garage |
Land
| Acreage | No |
| Size Irregular | 394.84 |
| Size Total | 394.84 M2 |
| Size Total Text | 394.84 M2 |
Rooms
| Level | Type | Length | Width | Dimensions |
|---|---|---|---|---|
| Main Level | Living Room | 4.25 m | 4.88 m | 4.25 m x 4.88 m |
| Main Level | Dining Room | 3.32 m | 4.22 m | 3.32 m x 4.22 m |
| Main Level | Kitchen | 3.32 m | 4.22 m | 3.32 m x 4.22 m |
| Main Level | Den | 2.8 m | 3.15 m | 2.8 m x 3.15 m |
| Upper Level | Primary Bedroom | 4.01 m | 5.22 m | 4.01 m x 5.22 m |
| Upper Level | Bedroom 2 | 4.05 m | 4.39 m | 4.05 m x 4.39 m |
| Upper Level | Bedroom 3 | 2.92 m | 3.05 m | 2.92 m x 3.05 m |
| Upper Level | Bonus Room | 4.59 m | 3.22 m | 4.59 m x 3.22 m |
| Upper Level | Laundry Room | 2.9 m | 1.82 m | 2.9 m x 1.82 m |
https://www.realtor.ca/real-estate/26616521/7-grafton-wy-spruce-grove-greenbury

