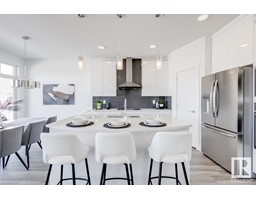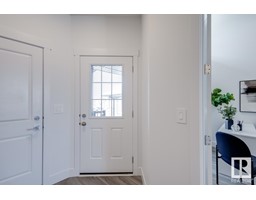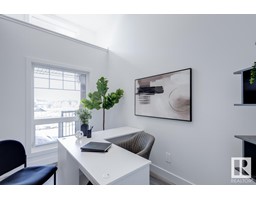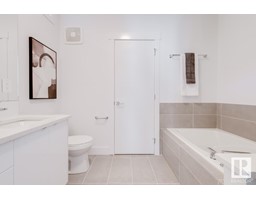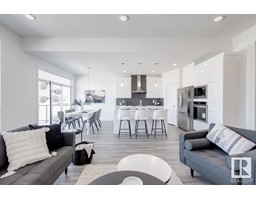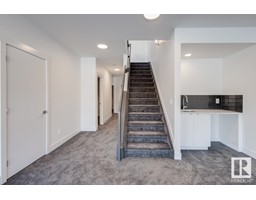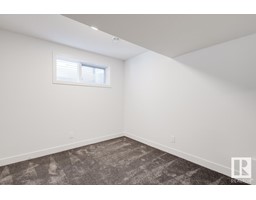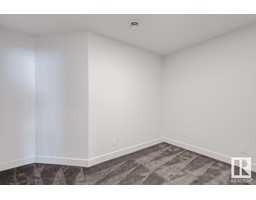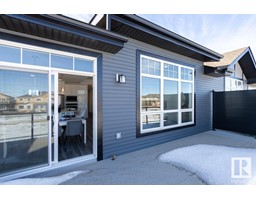#7 8050 Orchards Gr Sw, Edmonton, Alberta T6X 2N2
Posted: in
$674,900Maintenance, Landscaping, Property Management, Other, See Remarks
$250.33 Monthly
Maintenance, Landscaping, Property Management, Other, See Remarks
$250.33 MonthlyEND UNIT! WALKOUT!! 3 BEDROOM PLUS 2 DENS, DOUBLE ATTACHED GARAGE, DECK & LANDSCAPING INCLUDED! Welcome home to this stunning award-winning luxury condo/bungalow detached home, offering almost 1400 square feet of open concept living space and soaring ceilings. The front foyer includes upgraded tile and a cozy office area with French doors. The rest of the main floor features an electric fireplace, a spacious kitchen with INCLUDED APPLIANCES, a massive island and a walk-in pantry, and sliding glass doors that open onto an oversized rear deck. The master suite boasts a spa-inspired ensuite bathroom and walk-in closet. The walkout basement offers 2 additional bedrooms, a den, a full bathroom, and a large recreation room with another fireplace. This home also includes a double attached garage and professional landscaping. Don't miss out on the opportunity to make this your dream home! QUICK POSSESSION. Photos may differ from actual property. (id:45344)
Property Details
| MLS® Number | E4364813 |
| Property Type | Single Family |
| Neigbourhood | Orchards At Ellerslie |
| Features | Corner Site, See Remarks |
| Structure | Deck |
Building
| Bathroom Total | 3 |
| Bedrooms Total | 3 |
| Amenities | Ceiling - 10ft, Ceiling - 9ft |
| Appliances | Dishwasher, Dryer, Garage Door Opener Remote(s), Garage Door Opener, Hood Fan, Microwave, Refrigerator, Stove, Washer |
| Architectural Style | Bungalow |
| Basement Development | Finished |
| Basement Features | Walk Out |
| Basement Type | Full (finished) |
| Constructed Date | 2023 |
| Fireplace Fuel | Electric |
| Fireplace Present | Yes |
| Fireplace Type | Unknown |
| Half Bath Total | 1 |
| Heating Type | Forced Air |
| Stories Total | 1 |
| Size Interior | 128.67 M2 |
| Type | House |
Parking
| Attached Garage |
Land
| Acreage | No |
| Size Irregular | 572.73 |
| Size Total | 572.73 M2 |
| Size Total Text | 572.73 M2 |
Rooms
| Level | Type | Length | Width | Dimensions |
|---|---|---|---|---|
| Basement | Bedroom 2 | Measurements not available | ||
| Basement | Bedroom 3 | Measurements not available | ||
| Basement | Bonus Room | Measurements not available | ||
| Main Level | Living Room | Measurements not available | ||
| Main Level | Dining Room | Measurements not available | ||
| Main Level | Kitchen | Measurements not available | ||
| Main Level | Den | Measurements not available | ||
| Main Level | Primary Bedroom | Measurements not available | ||
| Main Level | Laundry Room | Measurements not available |
https://www.realtor.ca/real-estate/26263370/7-8050-orchards-gr-sw-edmonton-orchards-at-ellerslie

