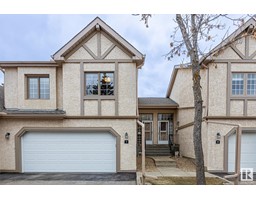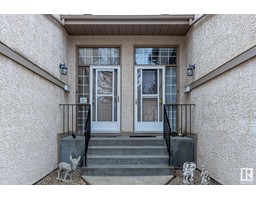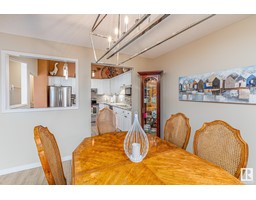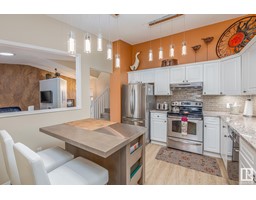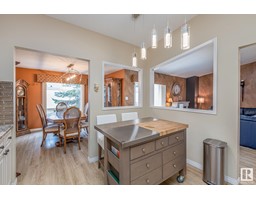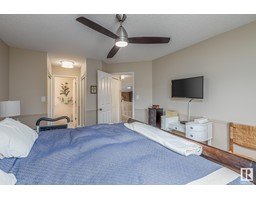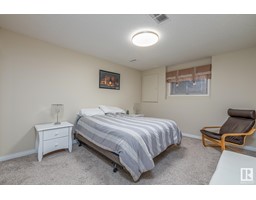#7 57 Erin Ridge Dr, St. Albert, Alberta T8N 6G1
Posted: in
$419,900Maintenance, Exterior Maintenance, Landscaping, Other, See Remarks, Water
$430 Monthly
Maintenance, Exterior Maintenance, Landscaping, Other, See Remarks, Water
$430 MonthlyLooking to downsize? Look no further than this UPDATED 2 story that has been treated like a family member. Enter through the spacious foyer and move up to the main floor living space. A cozy fireplace and huge windows bring the living room to life. The kitchen has newer appliances, plenty of storage and a moveable eat up island. A spacious dining room and access to the upper deck finish this floor. Upstairs you find 2 large bedrooms, and a full bath. The primary suite features double closets and a 4 pce ensuite. Down to the basement enjoy the family room with large window and built-in gas fire place. Plus an additional 3rd bedroom and full bath. Find plenty of space in the double attached garage. Multiple updates throughout the home including brand new plumbing, furnace, hot water tank and air conditioning. Nothing left to do in this home but move in! Steps from Erin Ridge's many walking trails, and close to multiple shopping and entertainment complexes. (id:45344)
Property Details
| MLS® Number | E4383007 |
| Property Type | Single Family |
| Neigbourhood | Erin Ridge |
| Amenities Near By | Golf Course, Playground, Public Transit, Schools, Shopping |
| Community Features | Public Swimming Pool |
| Features | Private Setting, Treed, Closet Organizers, No Animal Home, No Smoking Home |
| Structure | Deck |
Building
| Bathroom Total | 3 |
| Bedrooms Total | 3 |
| Appliances | Dishwasher, Dryer, Microwave, Stove, Washer, Window Coverings, Refrigerator |
| Basement Development | Finished |
| Basement Type | Partial (finished) |
| Ceiling Type | Vaulted |
| Constructed Date | 1992 |
| Construction Style Attachment | Attached |
| Fireplace Fuel | Gas |
| Fireplace Present | Yes |
| Fireplace Type | Insert |
| Heating Type | Forced Air |
| Stories Total | 2 |
| Size Interior | 103.9 M2 |
| Type | Row / Townhouse |
Parking
| Attached Garage |
Land
| Acreage | No |
| Land Amenities | Golf Course, Playground, Public Transit, Schools, Shopping |
| Size Irregular | 508.4 |
| Size Total | 508.4 M2 |
| Size Total Text | 508.4 M2 |
Rooms
| Level | Type | Length | Width | Dimensions |
|---|---|---|---|---|
| Basement | Family Room | 5.17 m | 4.05 m | 5.17 m x 4.05 m |
| Basement | Bedroom 3 | 4.73 m | 3.46 m | 4.73 m x 3.46 m |
| Main Level | Living Room | 6.73 m | 4.99 m | 6.73 m x 4.99 m |
| Main Level | Dining Room | 3.35 m | 3.28 m | 3.35 m x 3.28 m |
| Main Level | Kitchen | 3.69 m | 3.28 m | 3.69 m x 3.28 m |
| Upper Level | Primary Bedroom | 5.82 m | 3.41 m | 5.82 m x 3.41 m |
| Upper Level | Bedroom 2 | 3.97 m | 3.03 m | 3.97 m x 3.03 m |
https://www.realtor.ca/real-estate/26777596/7-57-erin-ridge-dr-st-albert-erin-ridge

