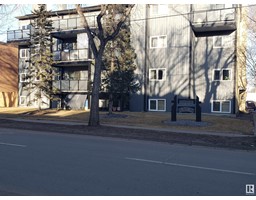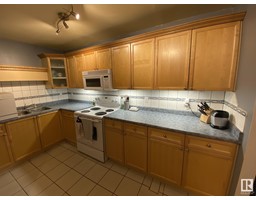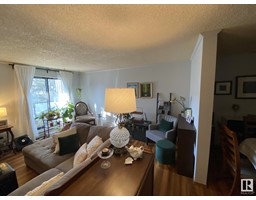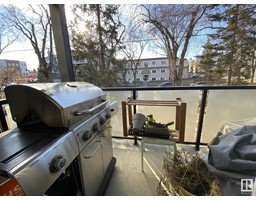#7 10721 116 St Nw, Edmonton, Alberta T5H 3M3
Posted: in
$141,900Maintenance, Exterior Maintenance, Heat, Insurance, Common Area Maintenance, Landscaping, Other, See Remarks, Property Management, Water
$475.73 Monthly
Maintenance, Exterior Maintenance, Heat, Insurance, Common Area Maintenance, Landscaping, Other, See Remarks, Property Management, Water
$475.73 MonthlyLocation! Location! Location! Calling all First Time Home Buyers and College Students! Walking distance to MacEwan University and an LRT ride to the University of Alberta. Situated close to shopping, downtown entertainment, public transit, and schools. Gorgeous 2nd floor, apartment style condo has been renovated and is over 1000sqft of living space. This home has an open floor plan layout with a separate dining room, 2 sizeable bedrooms, in suite laundry, oversized storage room, and large balcony. The condo fees are $475.73 includes all utilities except electricity, property taxes are $1135.76 for 2023, and possession date is negotiable making this home super affordable for all budgets. The huge living room has a functioning wood burning fireplace, large windows so each room is filled with bright sunshine. This unit has an assigned outdoor energized parking stall that is right in front of the back door. It's a safe building with Security System and its nestled in a great community, a place to call home. (id:45344)
Property Details
| MLS® Number | E4378005 |
| Property Type | Single Family |
| Neigbourhood | Queen Mary Park |
| Amenities Near By | Playground, Public Transit, Schools, Shopping |
| Community Features | Public Swimming Pool |
| Features | Lane, No Animal Home, No Smoking Home |
| Parking Space Total | 1 |
| Structure | Deck |
Building
| Bathroom Total | 1 |
| Bedrooms Total | 2 |
| Amenities | Vinyl Windows |
| Appliances | Dishwasher, Dryer, Refrigerator, Stove, Washer |
| Basement Type | None |
| Constructed Date | 1981 |
| Fireplace Fuel | Wood |
| Fireplace Present | Yes |
| Fireplace Type | Corner |
| Heating Type | Baseboard Heaters, Hot Water Radiator Heat |
| Size Interior | 93.83 M2 |
| Type | Apartment |
Parking
| Stall |
Land
| Acreage | No |
| Land Amenities | Playground, Public Transit, Schools, Shopping |
| Size Irregular | 94.68 |
| Size Total | 94.68 M2 |
| Size Total Text | 94.68 M2 |
Rooms
| Level | Type | Length | Width | Dimensions |
|---|---|---|---|---|
| Main Level | Living Room | 4.9 m | 4.66 m | 4.9 m x 4.66 m |
| Main Level | Dining Room | 2.2 m | 2.85 m | 2.2 m x 2.85 m |
| Main Level | Kitchen | 3.73 m | 3.13 m | 3.73 m x 3.13 m |
| Main Level | Primary Bedroom | 4.41 m | 4.41 m x Measurements not available | |
| Main Level | Bedroom 2 | 3.34 m | 4.3 m | 3.34 m x 4.3 m |
https://www.realtor.ca/real-estate/26646777/7-10721-116-st-nw-edmonton-queen-mary-park
























