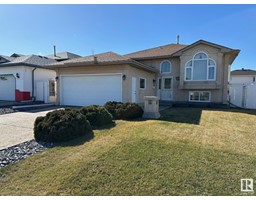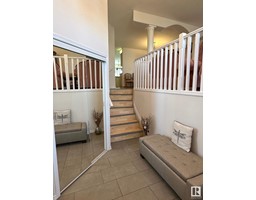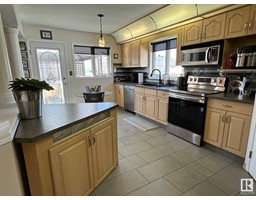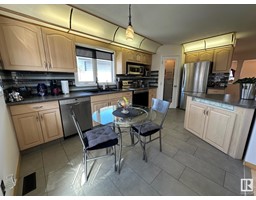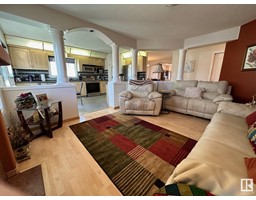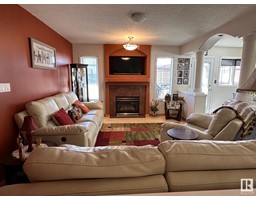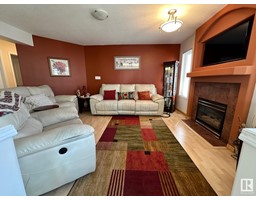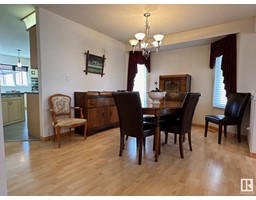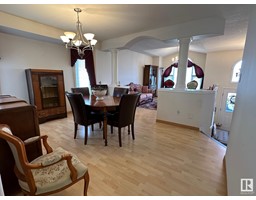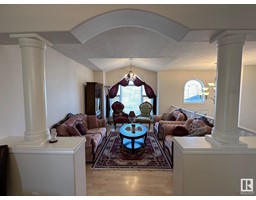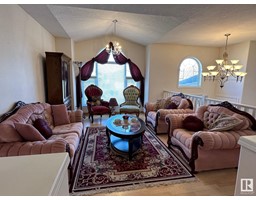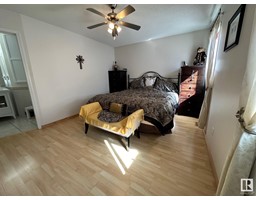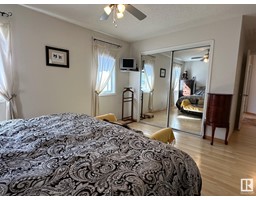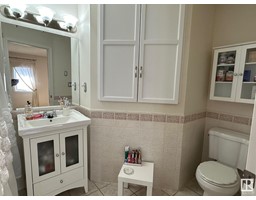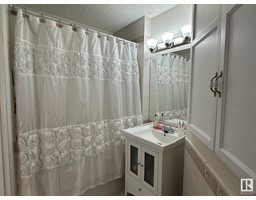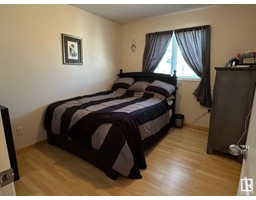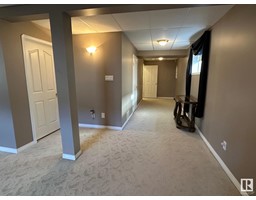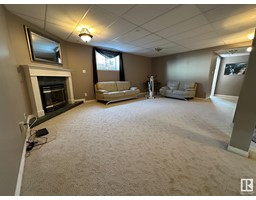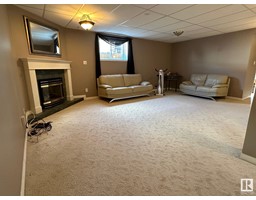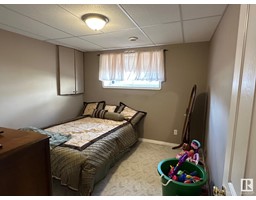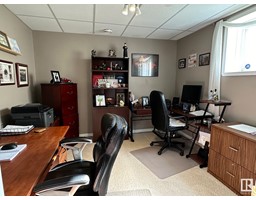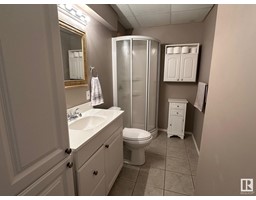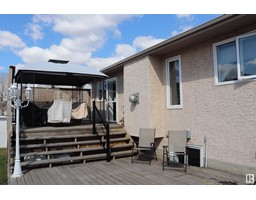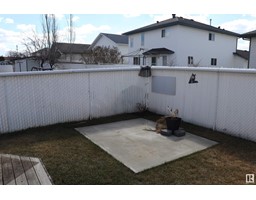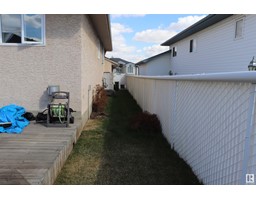6807 162 Av Nw Nw, Edmonton, Alberta T5Z 3C5
Posted: in
$479,900
Welcome to this Former Bi-Level Show Home in the desirable Ozerna Community. Boasting over 1400 Sq. Ft.. of living space, room for the growing Family. Upon entering you will be greeted by a good-size Foyer with Curved Stairs leading up to the Main Level. You will note there are windows in every room which brighten the room: Spacious Kitchen, Newer Countertops, Back Splash with sink and Carburetor. Sit down Island. Very comfortable Family Room off of kitchen area with Mantel Fireplace and Nook for your T.V. Formal Dining Room and large comfortable Living room. Good size Primary Bedroom with lots of Closet Space, 4 PC ensuite with Jetted Tub. The two other bedrooms on the main floor are a good size. 4PC Bath Room located on main. The basement boasts a Large Recreation Room with two Bedrooms and 3 PC. Bath. The Mantel Fireplace gives that cozy feeling. Double heated Garage fully insulated. Large two-tier deck in the backyard for your outdoor activities. Maintenance-free fence. Storage Room in Basement. (id:45344)
Property Details
| MLS® Number | E4385663 |
| Property Type | Single Family |
| Neigbourhood | Ozerna |
| Amenities Near By | Playground, Public Transit, Schools, Shopping |
| Features | See Remarks, Flat Site, No Smoking Home |
| Structure | Deck |
Building
| Bathroom Total | 3 |
| Bedrooms Total | 5 |
| Appliances | Alarm System, Compactor, Dishwasher, Dryer, Freezer, Garage Door Opener Remote(s), Garage Door Opener, Garburator, Microwave Range Hood Combo, Refrigerator, Storage Shed, Stove, Central Vacuum, Washer |
| Architectural Style | Bi-level |
| Basement Development | Finished |
| Basement Type | Full (finished) |
| Constructed Date | 1995 |
| Construction Style Attachment | Detached |
| Cooling Type | Central Air Conditioning |
| Fireplace Fuel | Gas |
| Fireplace Present | Yes |
| Fireplace Type | Unknown |
| Heating Type | Forced Air |
| Size Interior | 132.5 M2 |
| Type | House |
Parking
| Attached Garage |
Land
| Acreage | No |
| Fence Type | Fence |
| Land Amenities | Playground, Public Transit, Schools, Shopping |
Rooms
| Level | Type | Length | Width | Dimensions |
|---|---|---|---|---|
| Basement | Bedroom 4 | Measurements not available | ||
| Basement | Bedroom 5 | Measurements not available | ||
| Basement | Recreation Room | Measurements not available | ||
| Basement | Storage | Measurements not available | ||
| Main Level | Living Room | Measurements not available | ||
| Main Level | Dining Room | Measurements not available | ||
| Main Level | Kitchen | Measurements not available | ||
| Main Level | Family Room | Measurements not available | ||
| Main Level | Primary Bedroom | Measurements not available | ||
| Main Level | Bedroom 2 | Measurements not available | ||
| Main Level | Bedroom 3 | Measurements not available |
https://www.realtor.ca/real-estate/26848170/6807-162-av-nw-nw-edmonton-ozerna

