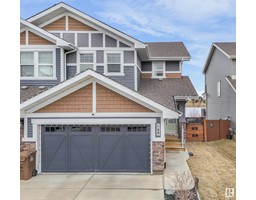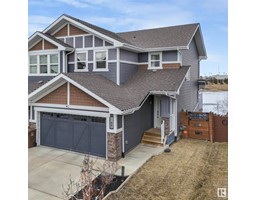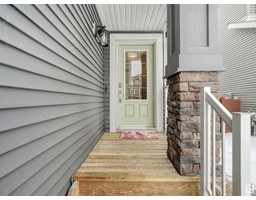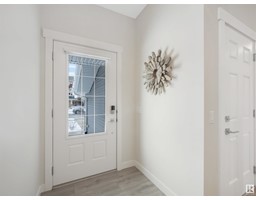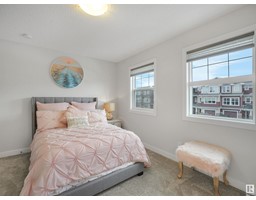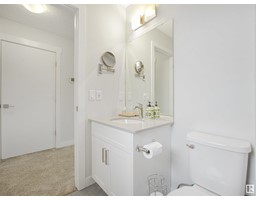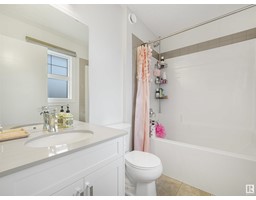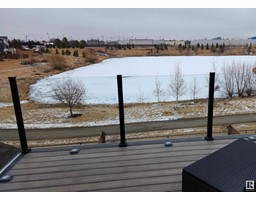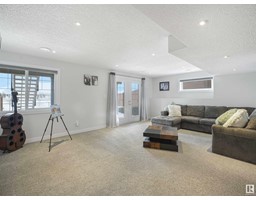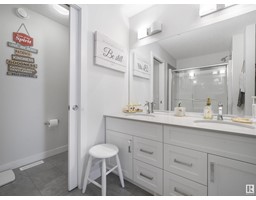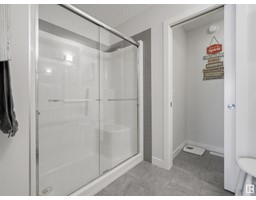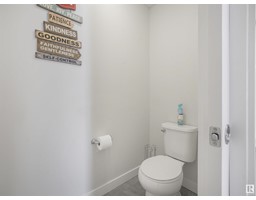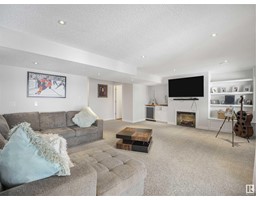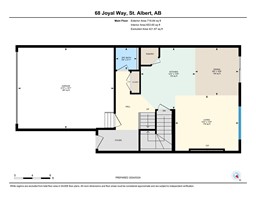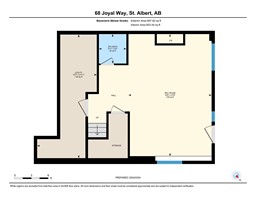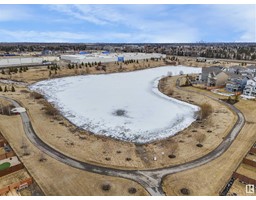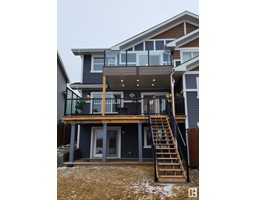68 Joyal Wy, St. Albert, Alberta T8N 7V5
Posted: in
$599,000
Sophisticated duplex in the sought after community of Jensen Lakes! This home has an open concept kitchen, dining & living room floor plan with many incredible features. A contemporary style living room with fireplace & plenty of natural light. The island kitchen is complete with sleek quartz countertops, corner pantry & stainless-steel appliances. Enjoy your morning coffee & evening sunsets on the 10x23 partially covered deck w/fantastic views of the pond. Upstairs you will find 3 oversized bedrooms, laundry & a 4pc bathroom. The master suite has a walk-through closet, 4 pc ensuite & a custom balcony with glass railing to enjoy serene views overlooking the pond & greenspace. This professionally developed w/o basement has a spacious family room with a fireplace, beverage fridge & 2 pc bath. Other features include central A/C, fenced & landscaped yard, outdoor stairway lighting & an insulated & drywalled double garage. Easy access to Jubilation Beach Club. Close to shopping, dining, schools & amenities. (id:45344)
Property Details
| MLS® Number | E4378762 |
| Property Type | Single Family |
| Neigbourhood | Jensen Lakes |
| Amenities Near By | Park, Golf Course, Schools, Shopping |
| Community Features | Lake Privileges |
| Features | See Remarks, No Back Lane, No Smoking Home |
| Parking Space Total | 4 |
| View Type | Lake View |
| Water Front Type | Waterfront On Lake |
Building
| Bathroom Total | 4 |
| Bedrooms Total | 3 |
| Appliances | Dishwasher, Garage Door Opener Remote(s), Garage Door Opener, Microwave Range Hood Combo, Refrigerator, Washer/dryer Stack-up, Stove, Window Coverings |
| Basement Development | Finished |
| Basement Features | Walk Out |
| Basement Type | Full (finished) |
| Constructed Date | 2019 |
| Construction Style Attachment | Semi-detached |
| Cooling Type | Central Air Conditioning |
| Fireplace Fuel | Electric |
| Fireplace Present | Yes |
| Fireplace Type | Insert |
| Half Bath Total | 2 |
| Heating Type | Forced Air |
| Stories Total | 2 |
| Size Interior | 145.9 M2 |
| Type | Duplex |
Parking
| Attached Garage |
Land
| Acreage | No |
| Fence Type | Fence |
| Land Amenities | Park, Golf Course, Schools, Shopping |
| Size Irregular | 344.2 |
| Size Total | 344.2 M2 |
| Size Total Text | 344.2 M2 |
| Surface Water | Ponds |
Rooms
| Level | Type | Length | Width | Dimensions |
|---|---|---|---|---|
| Lower Level | Family Room | 6.6 m | 4.5 m | 6.6 m x 4.5 m |
| Lower Level | Utility Room | Measurements not available | ||
| Main Level | Living Room | 3.79 m | 4.32 m | 3.79 m x 4.32 m |
| Main Level | Dining Room | 3.25 m | 2.96 m | 3.25 m x 2.96 m |
| Main Level | Kitchen | 4.19 m | 3.72 m | 4.19 m x 3.72 m |
| Upper Level | Primary Bedroom | 3.66 m | 4.54 m | 3.66 m x 4.54 m |
| Upper Level | Bedroom 2 | 3.28 m | 4.47 m | 3.28 m x 4.47 m |
| Upper Level | Bedroom 3 | 3.98 m | 3.24 m | 3.98 m x 3.24 m |
https://www.realtor.ca/real-estate/26665092/68-joyal-wy-st-albert-jensen-lakes

