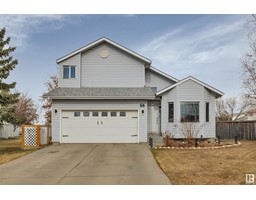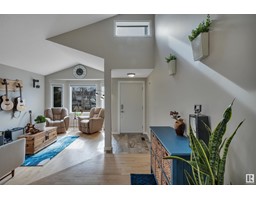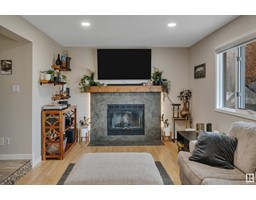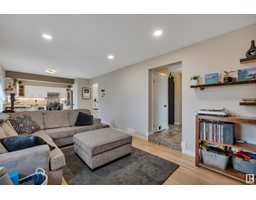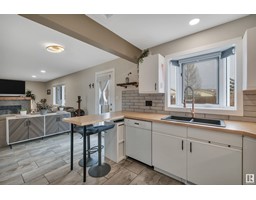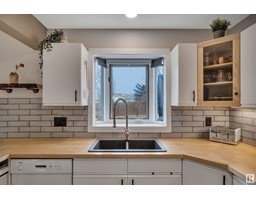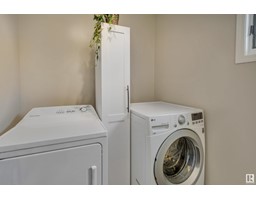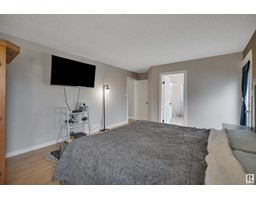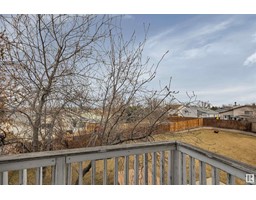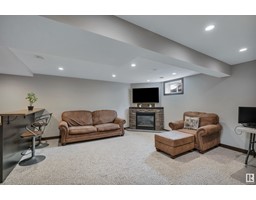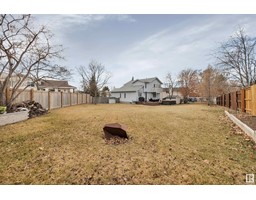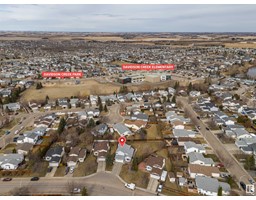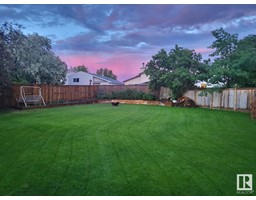66 Darlington Dr, Sherwood Park, Alberta T8H 1N9
Posted: in
$499,900
Like an acreage right in the city! This beautiful 2 storey home is located in a quiet cul-de-sac in desirable Davidson Creek. Featuring 2+1 bedrooms, 3.5 baths and gorgeous updates! Large living & dining room area is so light and airy with vaulted ceilings, loads of natural light and re-stained hardwood floors. The kitchen has been updated with newer appliances, gorgeous backsplash and countertops & is adjacent to the cozy living room with contemporary concrete surround fireplace. Main floor laundry and powder room, and a large closet with beautiful barn doors complete this level. Upstairs features two primary bedrooms each having it's own 4 pce ensuite! One with a balcony overlooking the backyard. The basement has a 3rd bedroom, bathroom with shower, family room w/bar, den/workout room & storage. The MASSIVE backyard is your very own private oasis with a large deck, hot tub, and fire pit. Just down the road from Davidson Creek School, parks, playgrounds, shops, restaurants, etc. An absolute gem! (id:45344)
Property Details
| MLS® Number | E4382533 |
| Property Type | Single Family |
| Neigbourhood | Davidson Creek |
| Amenities Near By | Golf Course, Playground, Schools, Shopping |
| Community Features | Public Swimming Pool |
| Features | Cul-de-sac, See Remarks |
| Structure | Fire Pit |
Building
| Bathroom Total | 4 |
| Bedrooms Total | 3 |
| Appliances | Dishwasher, Dryer, Refrigerator, Storage Shed, Gas Stove(s), Washer, Window Coverings |
| Basement Development | Finished |
| Basement Type | Full (finished) |
| Ceiling Type | Vaulted |
| Constructed Date | 1990 |
| Construction Style Attachment | Detached |
| Fireplace Fuel | Unknown |
| Fireplace Present | Yes |
| Fireplace Type | Unknown |
| Half Bath Total | 1 |
| Heating Type | Forced Air |
| Stories Total | 2 |
| Size Interior | 166.64 M2 |
| Type | House |
Parking
| Attached Garage |
Land
| Acreage | No |
| Fence Type | Fence |
| Land Amenities | Golf Course, Playground, Schools, Shopping |
| Size Irregular | 1009.7 |
| Size Total | 1009.7 M2 |
| Size Total Text | 1009.7 M2 |
Rooms
| Level | Type | Length | Width | Dimensions |
|---|---|---|---|---|
| Basement | Bedroom 3 | 3.82 m | 3.91 m | 3.82 m x 3.91 m |
| Basement | Recreation Room | 4.59 m | 6.44 m | 4.59 m x 6.44 m |
| Basement | Storage | 3.7 m | 3.38 m | 3.7 m x 3.38 m |
| Basement | Utility Room | 2.83 m | 2.71 m | 2.83 m x 2.71 m |
| Main Level | Living Room | 4.85 m | 4.57 m | 4.85 m x 4.57 m |
| Main Level | Dining Room | 4.85 m | 2.94 m | 4.85 m x 2.94 m |
| Main Level | Kitchen | 3.36 m | 3.5 m | 3.36 m x 3.5 m |
| Main Level | Family Room | 5.11 m | 3.47 m | 5.11 m x 3.47 m |
| Upper Level | Primary Bedroom | 6.12 m | 3.87 m | 6.12 m x 3.87 m |
| Upper Level | Bedroom 2 | 5.65 m | 3.21 m | 5.65 m x 3.21 m |
https://www.realtor.ca/real-estate/26765393/66-darlington-dr-sherwood-park-davidson-creek

