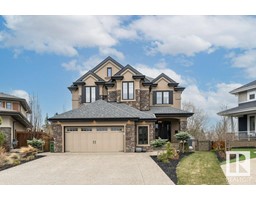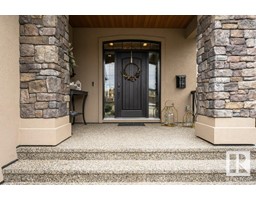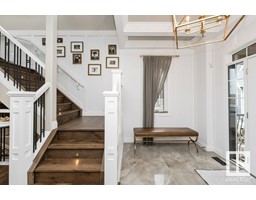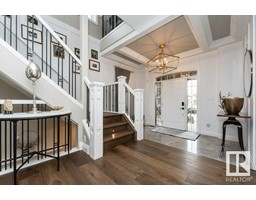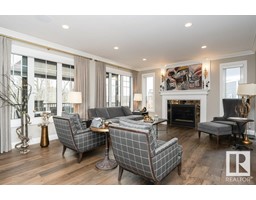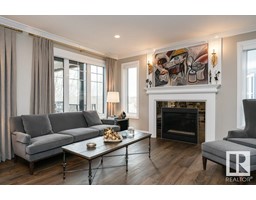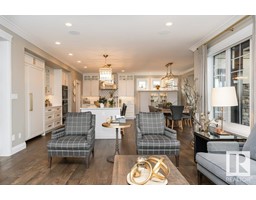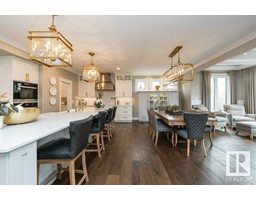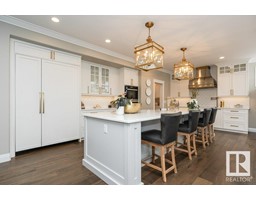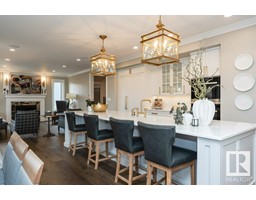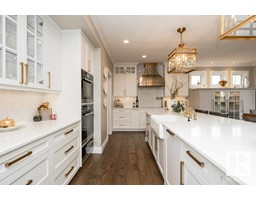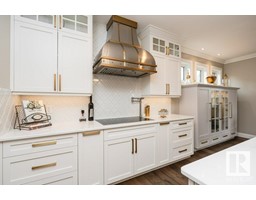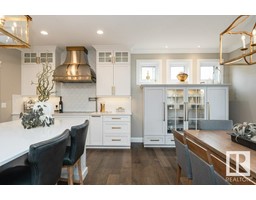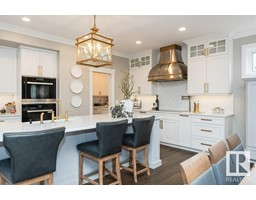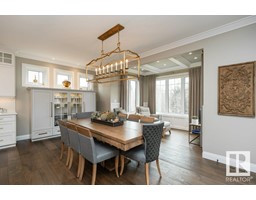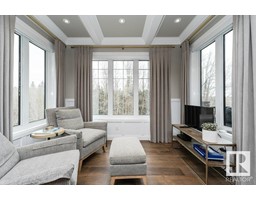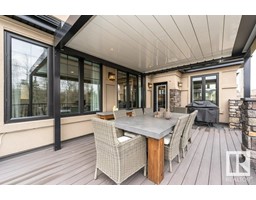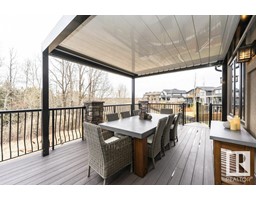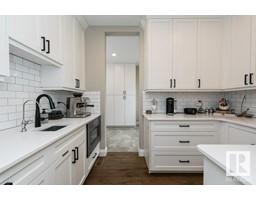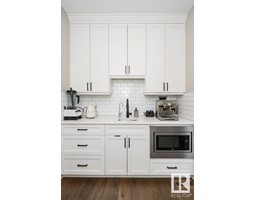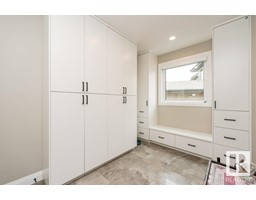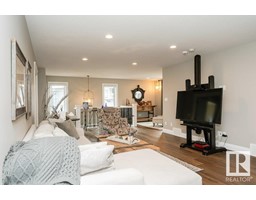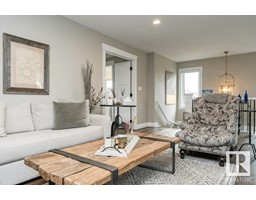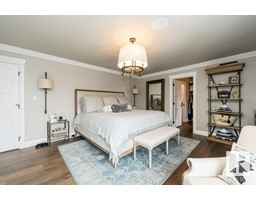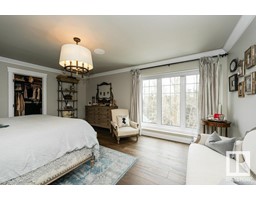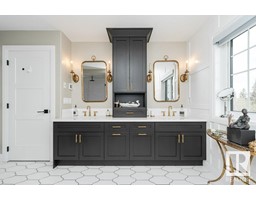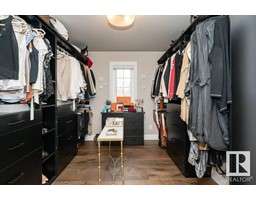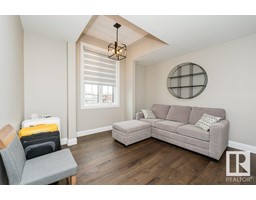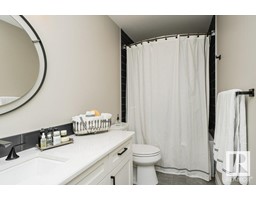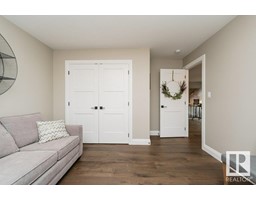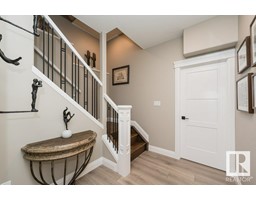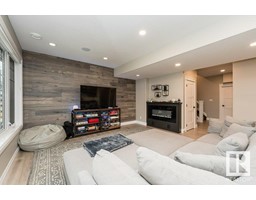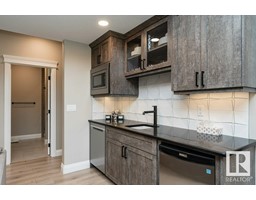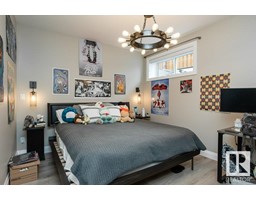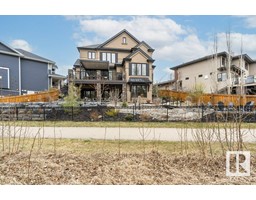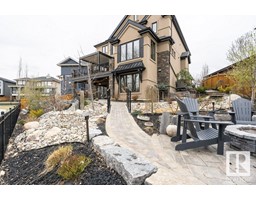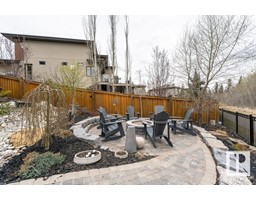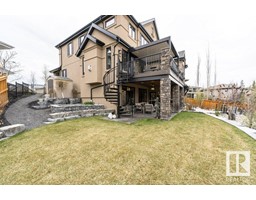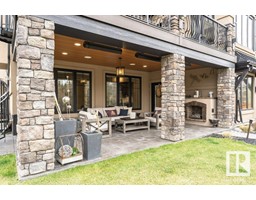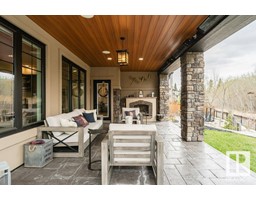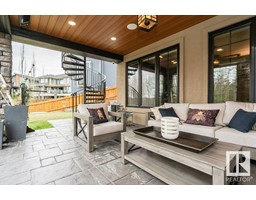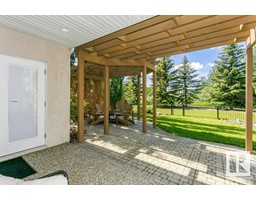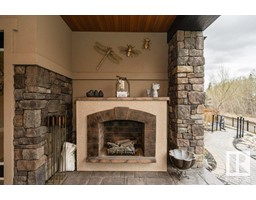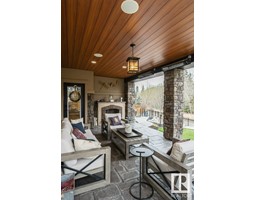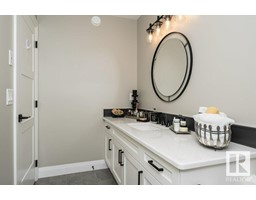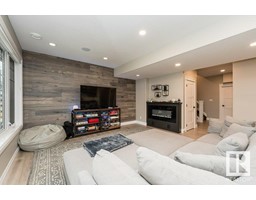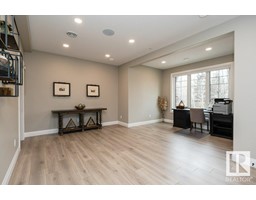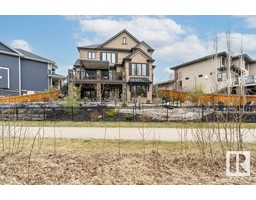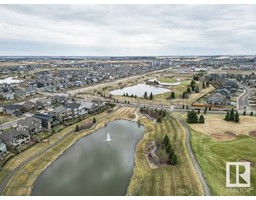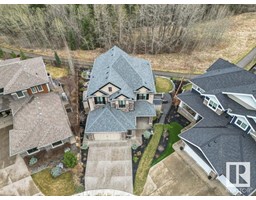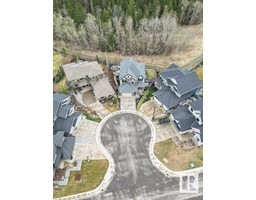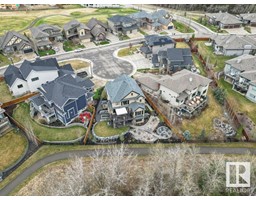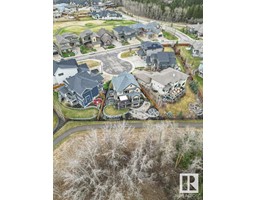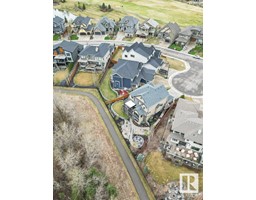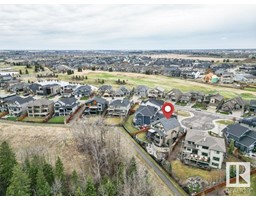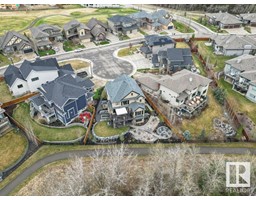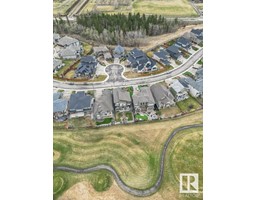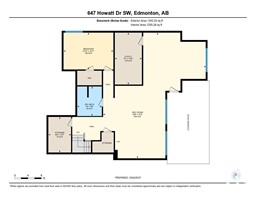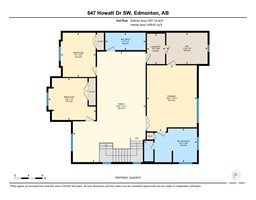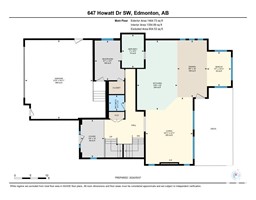647 Howatt Dr Sw, Edmonton, Alberta T6W 2T7
Posted: in
$1,550,000
Indulge in the ultimate luxury living experience in the prestigious golf course community of Jagare Ridge. This custom designed & crafted home seamlessly blends contemporary & traditional elements to create a unique sophisticated & elegant lifestyle. 4367 sq ft of total finished space 4 bedrooms, 4 baths upper floor bonus & laundry room. Fully finished walk-out basement backs onto the walkway & trees. Every detail has been hand-selected & sourced to ensure the highest quality & craftsmanship. Chef-inspired kitchen is the epicurean centerpiece of the home, an expansive island, top-of-the-line Miele appliances & a Butlers pantry. Owner's suite is a rejuvenation haven. Features 3 fireplaces, extensive stonework, 2 decks, custom lighting, upgraded mechanical, A/C. The walkout basement offers additional living space with a large bedroom, full bath, recreation & games/media room & more. Access to covered patio & landscaped yard over $170,000 with firepit, u/g sprinklers its stunning. Exceeds expectations. (id:45344)
Property Details
| MLS® Number | E4386096 |
| Property Type | Single Family |
| Neigbourhood | Hays Ridge Area |
| Amenities Near By | Park, Golf Course, Public Transit, Schools, Shopping |
| Features | Cul-de-sac, Private Setting, Treed, Ravine, Park/reserve, Closet Organizers |
| Parking Space Total | 4 |
| Structure | Deck, Fire Pit |
| View Type | Ravine View |
Building
| Bathroom Total | 4 |
| Bedrooms Total | 4 |
| Amenities | Ceiling - 9ft |
| Appliances | Dryer, Garage Door Opener Remote(s), Garage Door Opener, Garburator, Hood Fan, Oven - Built-in, Microwave, Stove, Washer, Window Coverings, Wine Fridge, Refrigerator, Dishwasher |
| Basement Development | Finished |
| Basement Features | Walk Out |
| Basement Type | Full (finished) |
| Constructed Date | 2019 |
| Construction Style Attachment | Detached |
| Cooling Type | Central Air Conditioning |
| Fireplace Fuel | Gas |
| Fireplace Present | Yes |
| Fireplace Type | Unknown |
| Half Bath Total | 1 |
| Heating Type | Forced Air |
| Stories Total | 2 |
| Size Interior | 280.19 M2 |
| Type | House |
Parking
| Attached Garage | |
| Heated Garage | |
| Oversize |
Land
| Acreage | No |
| Fence Type | Fence |
| Land Amenities | Park, Golf Course, Public Transit, Schools, Shopping |
| Size Irregular | 721.61 |
| Size Total | 721.61 M2 |
| Size Total Text | 721.61 M2 |
Rooms
| Level | Type | Length | Width | Dimensions |
|---|---|---|---|---|
| Lower Level | Bedroom 4 | 3.33 m | 4.52 m | 3.33 m x 4.52 m |
| Lower Level | Recreation Room | 11.38 m | 9.34 m | 11.38 m x 9.34 m |
| Main Level | Living Room | 6.44 m | 4.55 m | 6.44 m x 4.55 m |
| Main Level | Dining Room | 5.49 m | 2.86 m | 5.49 m x 2.86 m |
| Main Level | Kitchen | 6.71 m | 3.9 m | 6.71 m x 3.9 m |
| Main Level | Bonus Room | 3.33 m | 2.32 m | 3.33 m x 2.32 m |
| Main Level | Mud Room | 3.83 m | 2.46 m | 3.83 m x 2.46 m |
| Upper Level | Family Room | 9.64 m | 6.33 m | 9.64 m x 6.33 m |
| Upper Level | Primary Bedroom | 5.77 m | 4.36 m | 5.77 m x 4.36 m |
| Upper Level | Bedroom 2 | 3.66 m | 4.17 m | 3.66 m x 4.17 m |
| Upper Level | Bedroom 3 | 3.86 m | 3.05 m | 3.86 m x 3.05 m |
| Upper Level | Laundry Room | 2.66 m | 1.59 m | 2.66 m x 1.59 m |
https://www.realtor.ca/real-estate/26861536/647-howatt-dr-sw-edmonton-hays-ridge-area

