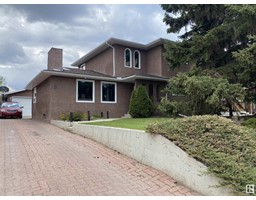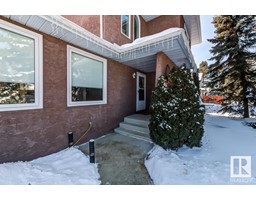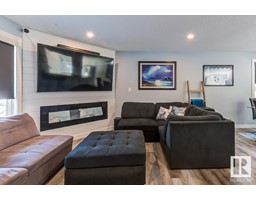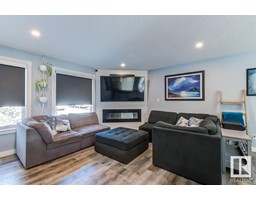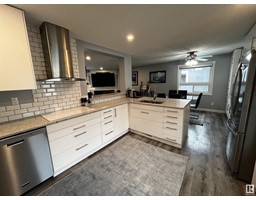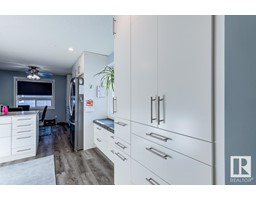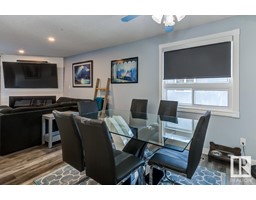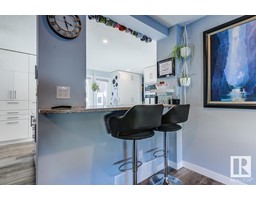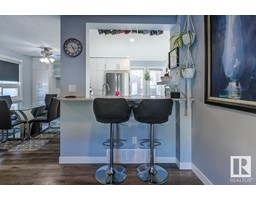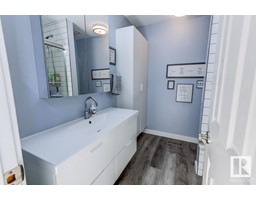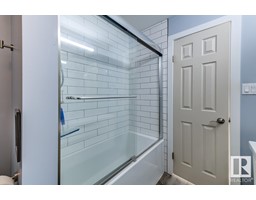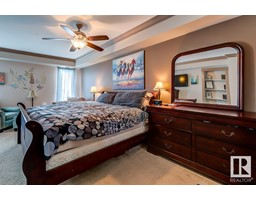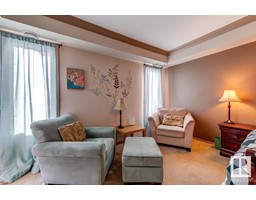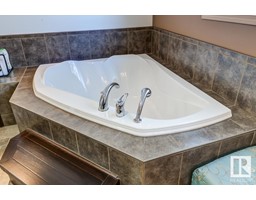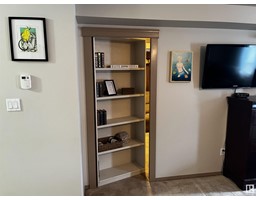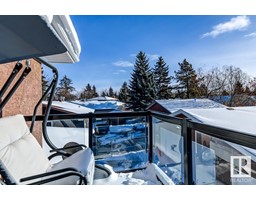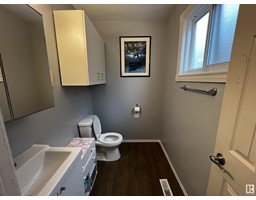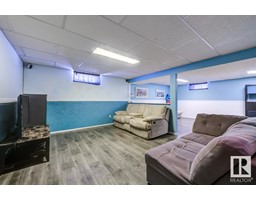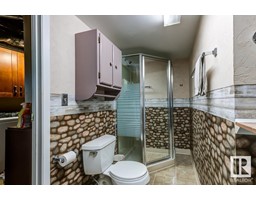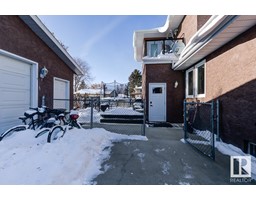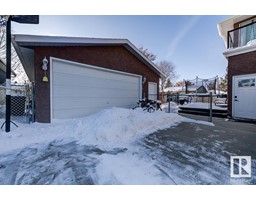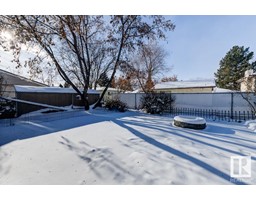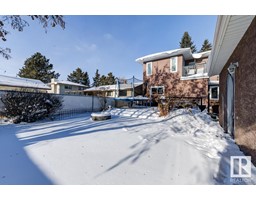64 Armstrong Cr, Leduc, Alberta T9E 5G2
Posted: in
$529,900
Just over 3500sf of total living space & $100K of renos done in 2020! This Beautiful home has 4 bedrooms up with the 2nd level being your owners oasis! Head on up to find a huge master bedroom, the ensuite of your dreams with soaker tub & separate shower, private balcony, AND a secret room! The main floor has 3 large bedrooms, one with a 2pc ensuite! The kitchen has been totally remodeled with cabinets to the ceiling, pull out drawers, granite counters, pot lights & new S/S appliances! Cozy up around the fireplace in the living room, lower the electric blinds & watch your favorite show with the whole family! Downstairs holds another large family space, tons of storage, a retro built-in fridge, laundry & another bedroom! The backyard has a large patio, greenspace for the kids to play, a driveway for all your vehicles AND 30X25 GARAGE w/radiant heat, built-in cabinets & 220V! Newer stucco siding, shingles, windows, furnace, kitchen & MORE! Close to all amenities do not miss out on this one of a kind home! (id:45344)
Property Details
| MLS® Number | E4378867 |
| Property Type | Single Family |
| Neigbourhood | Leduc Estates |
| Amenities Near By | Airport, Golf Course, Playground, Public Transit, Schools, Shopping |
| Features | Cul-de-sac, See Remarks, Flat Site, No Back Lane |
| Structure | Deck, Patio(s) |
Building
| Bathroom Total | 4 |
| Bedrooms Total | 5 |
| Amenities | Vinyl Windows |
| Appliances | Dryer, Garage Door Opener Remote(s), Garage Door Opener, Hood Fan, Oven - Built-in, Microwave, Stove, Washer, Window Coverings, Refrigerator |
| Basement Development | Finished |
| Basement Type | Full (finished) |
| Constructed Date | 1976 |
| Construction Style Attachment | Detached |
| Cooling Type | Central Air Conditioning |
| Fire Protection | Smoke Detectors |
| Half Bath Total | 1 |
| Heating Type | Forced Air |
| Stories Total | 2 |
| Size Interior | 210.74 M2 |
| Type | House |
Parking
| Detached Garage | |
| Heated Garage | |
| Oversize | |
| R V |
Land
| Acreage | No |
| Fence Type | Fence |
| Land Amenities | Airport, Golf Course, Playground, Public Transit, Schools, Shopping |
Rooms
| Level | Type | Length | Width | Dimensions |
|---|---|---|---|---|
| Basement | Bedroom 5 | 3.9 m | 2.87 m | 3.9 m x 2.87 m |
| Basement | Recreation Room | 7.65 m | 5.25 m | 7.65 m x 5.25 m |
| Basement | Laundry Room | 3.81 m | 2.16 m | 3.81 m x 2.16 m |
| Main Level | Living Room | 4.63 m | 4.29 m | 4.63 m x 4.29 m |
| Main Level | Dining Room | 3.69 m | 2.68 m | 3.69 m x 2.68 m |
| Main Level | Kitchen | 4.21 m | 3.57 m | 4.21 m x 3.57 m |
| Main Level | Bedroom 2 | 4.05 m | 3.96 m | 4.05 m x 3.96 m |
| Main Level | Bedroom 3 | 4.05 m | 2.53 m | 4.05 m x 2.53 m |
| Main Level | Bedroom 4 | 4.05 m | 3.32 m | 4.05 m x 3.32 m |
| Upper Level | Primary Bedroom | 4.21 m | 5.79 m | 4.21 m x 5.79 m |
| Upper Level | Bonus Room | 3.66 m | 3.05 m | 3.66 m x 3.05 m |
https://www.realtor.ca/real-estate/26669260/64-armstrong-cr-leduc-leduc-estates

