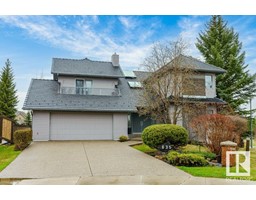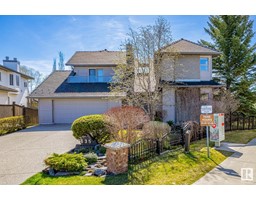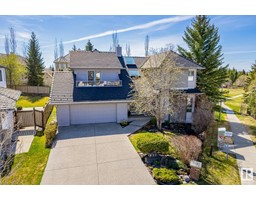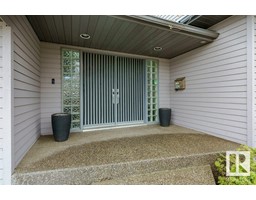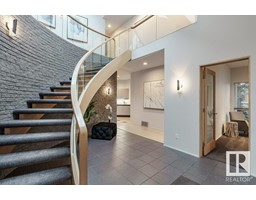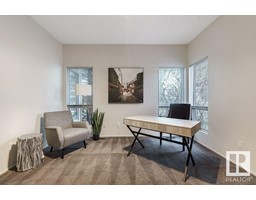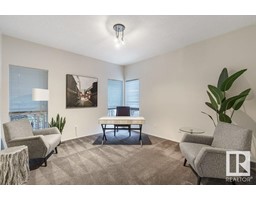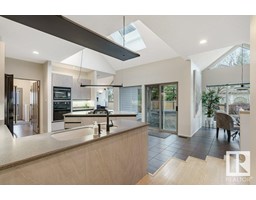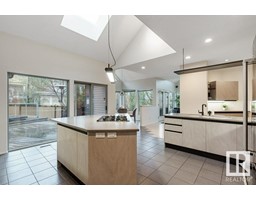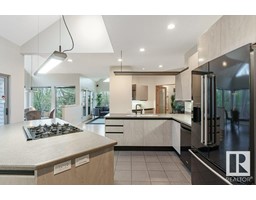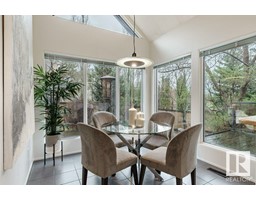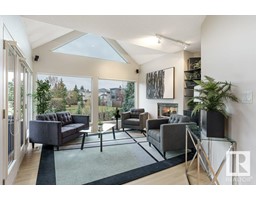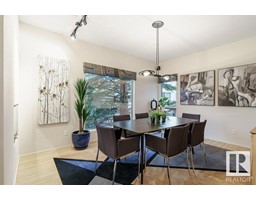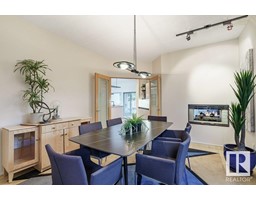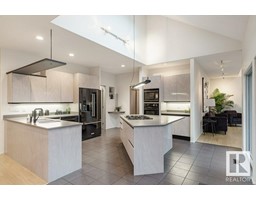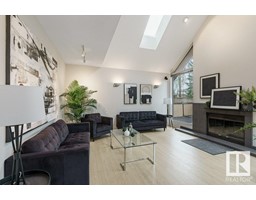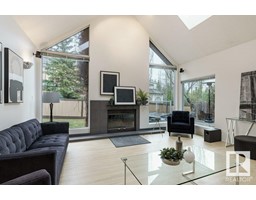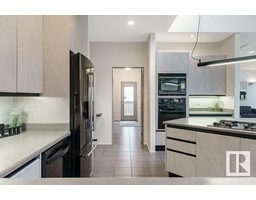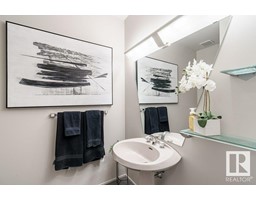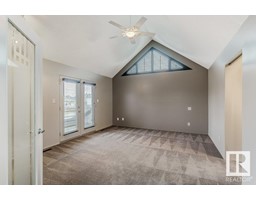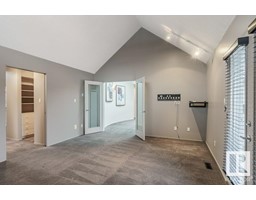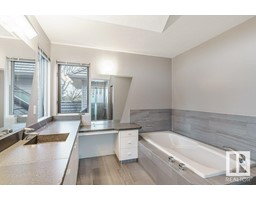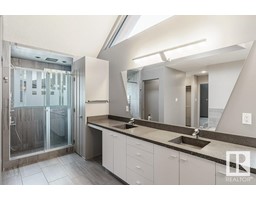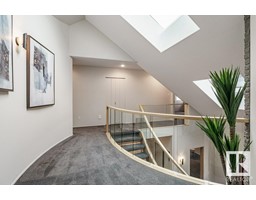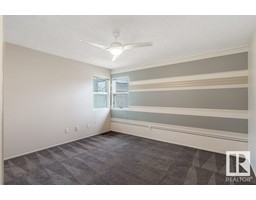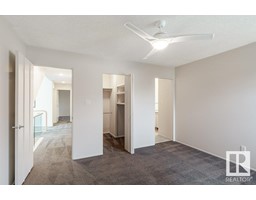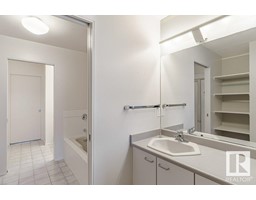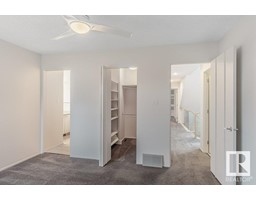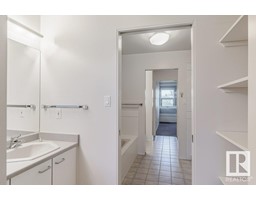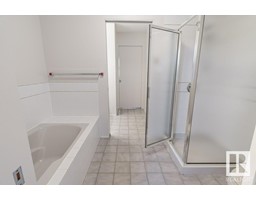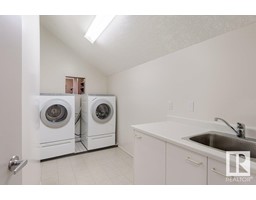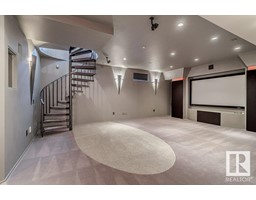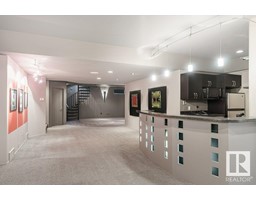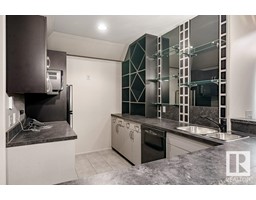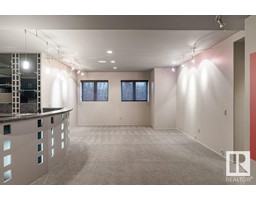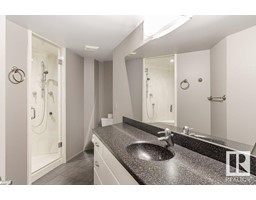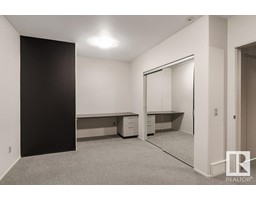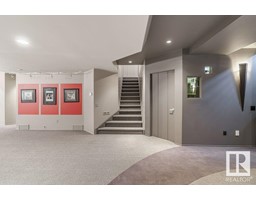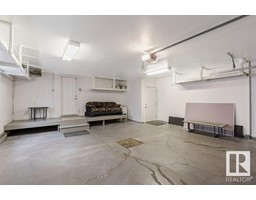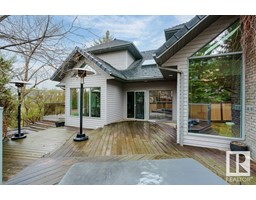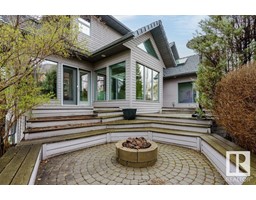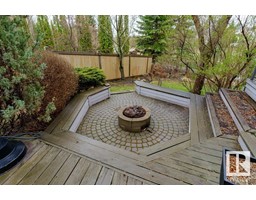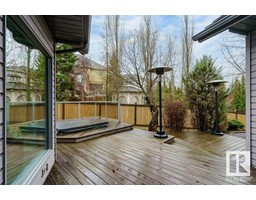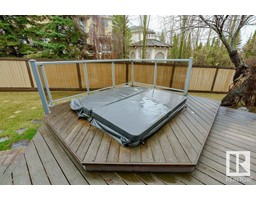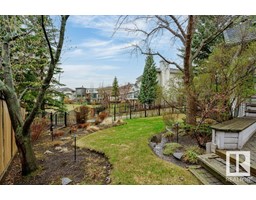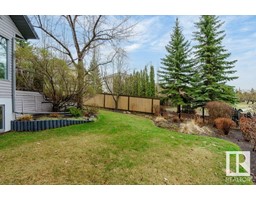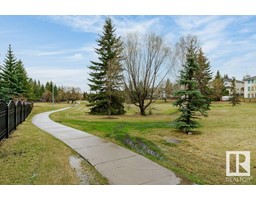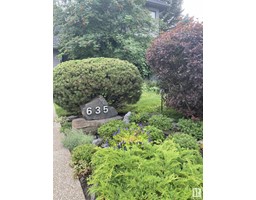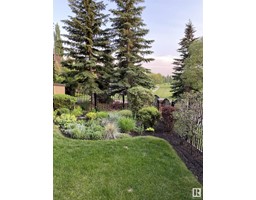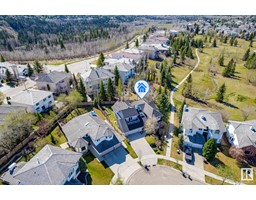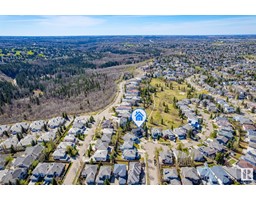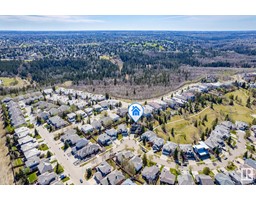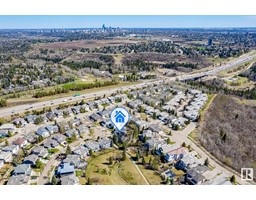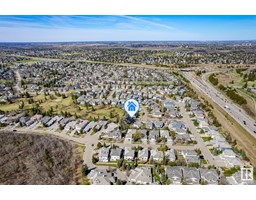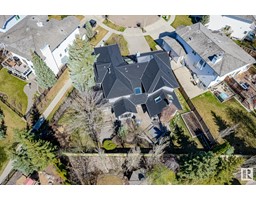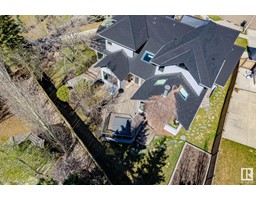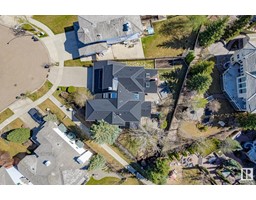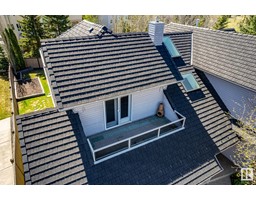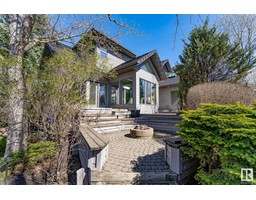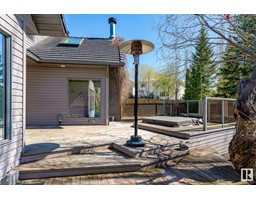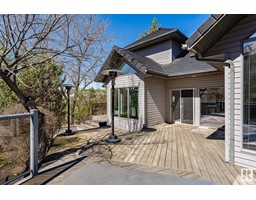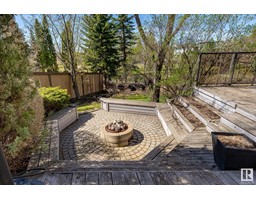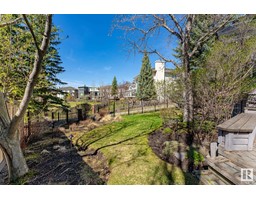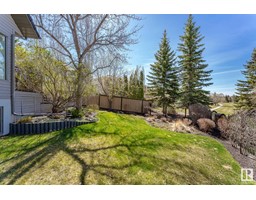635 Butterworth Wd Nw, Edmonton, Alberta T6R 2H8
Posted: in
$1,445,000
Unique, custom-built over 3,300 sq ft. home in Bulyea Heights backing onto park with walking trails to ravine. Large windows highlight park and professionally landscaped yard with a multi-level deck, firepit, hot tub, sprinkler system and auto seasonal lighting. Enter this immaculate home and be wowed by a two-story foyer, curved grey brick feature wall & staircase leading to the primary bed/ensuite with cathedral ceiling, walk-in closets & balcony. Second floor includes 2 additional bedrooms with Jack & Jill bath & laundry room. Main floor includes office, spacious kitchen with Italian cabinetry, family room & charming breakfast nook. Two-sided gas fireplace between the dining room and sun room adds warmth. Hardwood & tile flooring through-out. Spiral staircase to professionally designed basement with wet bar, appliances, bedroom and full bath. Additional staircase to heated double car garage. New roof, 3 furnaces, A/C, boiler system, vacuum system, and water softener. Move in ready! What's not to like? (id:45344)
Open House
This property has open houses!
2:00 pm
Ends at:4:00 pm
Property Details
| MLS® Number | E4386278 |
| Property Type | Single Family |
| Neigbourhood | Bulyea Heights |
| Amenities Near By | Park, Playground, Schools, Shopping |
| Features | See Remarks, No Smoking Home, Skylight |
| Structure | Deck |
Building
| Bathroom Total | 4 |
| Bedrooms Total | 4 |
| Appliances | Electronic Air Cleaner, Dishwasher, Dryer, Garage Door Opener Remote(s), Garage Door Opener, Refrigerator, Stove, Central Vacuum, Washer, Water Softener, Window Coverings |
| Basement Development | Finished |
| Basement Type | Full (finished) |
| Ceiling Type | Vaulted |
| Constructed Date | 1991 |
| Construction Style Attachment | Detached |
| Cooling Type | Central Air Conditioning |
| Half Bath Total | 1 |
| Heating Type | Forced Air |
| Stories Total | 2 |
| Size Interior | 436.49 M2 |
| Type | House |
Parking
| Attached Garage | |
| Heated Garage | |
| Oversize |
Land
| Acreage | No |
| Fence Type | Fence |
| Land Amenities | Park, Playground, Schools, Shopping |
| Size Irregular | 816.92 |
| Size Total | 816.92 M2 |
| Size Total Text | 816.92 M2 |
Rooms
| Level | Type | Length | Width | Dimensions |
|---|---|---|---|---|
| Basement | Bedroom 4 | 16'5" x 11' | ||
| Main Level | Living Room | 14'6" x 15' | ||
| Main Level | Dining Room | 15'9" x 12' | ||
| Main Level | Kitchen | 16'6" x 14' | ||
| Main Level | Family Room | 17 m | Measurements not available x 17 m | |
| Main Level | Den | 12'2" x 13' | ||
| Upper Level | Primary Bedroom | 17 m | 17 m x Measurements not available | |
| Upper Level | Bedroom 2 | 11'9" x 12' | ||
| Upper Level | Bedroom 3 | 12 m | Measurements not available x 12 m |
https://www.realtor.ca/real-estate/26868156/635-butterworth-wd-nw-edmonton-bulyea-heights

