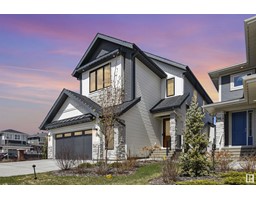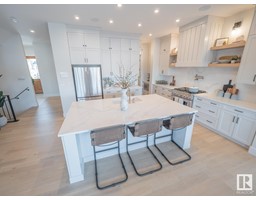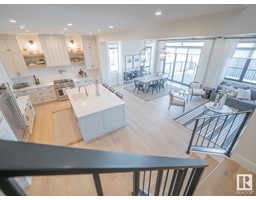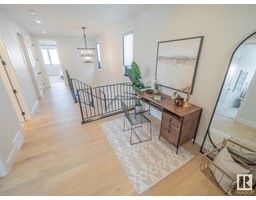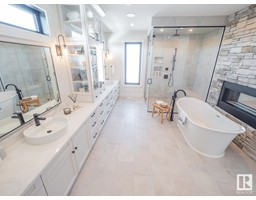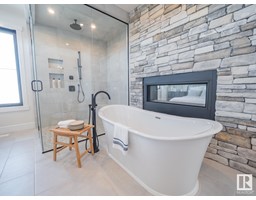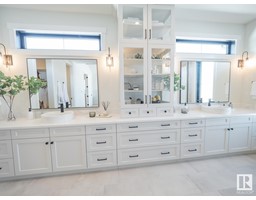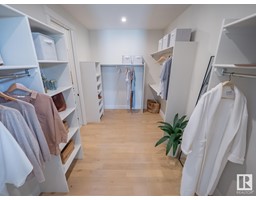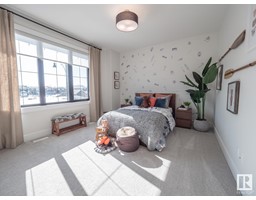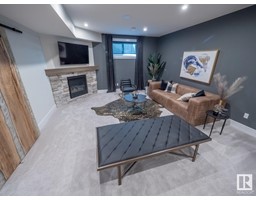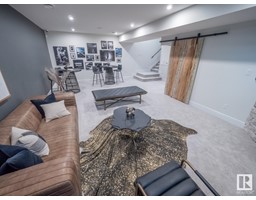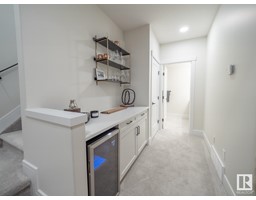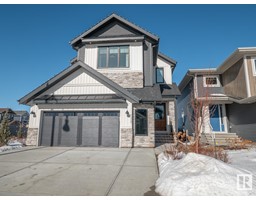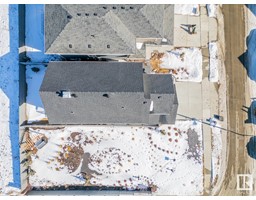6338 Greenaway Av Nw, Edmonton, Alberta T5E 6Y6
Posted: in
$899,500
Prepare to be captivated by this stunning Coventry Homes Showhome, where luxury & sophistication meet. Upon entering, you're greeted by 10 ceilings on the main floor, creating an inviting & spacious atmosphere. Designed for modern living & entertaining, the open-concept layout is highlighted by a chef's kitchen w/ S/S appliances, sleek quartz counters, & ample storage. Adjacent to the kitchen, the generous dining area sets the stage for memorable gatherings. Relax in the inviting living room, w/ a cozy gas fireplace. The main floor also features a walk-through pantry, mudroom, & half bath. Upstairs, the primary bedroom offers a luxurious retreat w/ a two-way fireplace & a spa-like ensuite w/ a soaker tub, glass-tiled shower, & double sinks. Two additional spacious bedrooms & a flexible bonus space provide versatility & comfort. The fully finished basement offers additional living space, w/ a music room & family room, along w/ a full bath. Parking is effortless w/ the oversized double attached garage. (id:45344)
Property Details
| MLS® Number | E4378503 |
| Property Type | Single Family |
| Neigbourhood | Griesbach |
| Amenities Near By | Playground, Public Transit, Schools, Shopping |
| Structure | Deck |
Building
| Bathroom Total | 4 |
| Bedrooms Total | 3 |
| Amenities | Ceiling - 10ft, Vinyl Windows |
| Appliances | Dishwasher, Dryer, Hood Fan, Microwave, Refrigerator, Gas Stove(s), Washer |
| Basement Development | Finished |
| Basement Type | Full (finished) |
| Constructed Date | 2021 |
| Construction Style Attachment | Detached |
| Cooling Type | Central Air Conditioning |
| Fire Protection | Smoke Detectors |
| Fireplace Fuel | Gas |
| Fireplace Present | Yes |
| Fireplace Type | Unknown |
| Half Bath Total | 1 |
| Heating Type | Forced Air |
| Stories Total | 2 |
| Size Interior | 239.32 M2 |
| Type | House |
Parking
| Attached Garage |
Land
| Acreage | No |
| Fence Type | Fence |
| Land Amenities | Playground, Public Transit, Schools, Shopping |
| Size Irregular | 387.89 |
| Size Total | 387.89 M2 |
| Size Total Text | 387.89 M2 |
Rooms
| Level | Type | Length | Width | Dimensions |
|---|---|---|---|---|
| Basement | Family Room | Measurements not available | ||
| Basement | Recreation Room | Measurements not available | ||
| Main Level | Living Room | Measurements not available | ||
| Main Level | Dining Room | Measurements not available | ||
| Main Level | Kitchen | Measurements not available | ||
| Main Level | Pantry | Measurements not available | ||
| Main Level | Mud Room | Measurements not available | ||
| Upper Level | Primary Bedroom | Measurements not available | ||
| Upper Level | Bedroom 2 | Measurements not available | ||
| Upper Level | Bedroom 3 | Measurements not available | ||
| Upper Level | Bonus Room | Measurements not available | ||
| Upper Level | Laundry Room | Measurements not available |
https://www.realtor.ca/real-estate/26659134/6338-greenaway-av-nw-edmonton-griesbach

