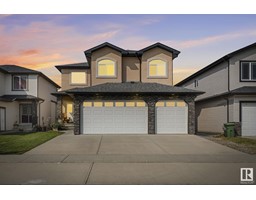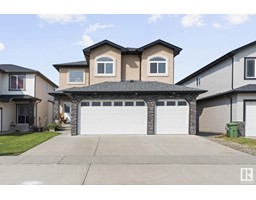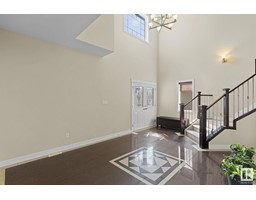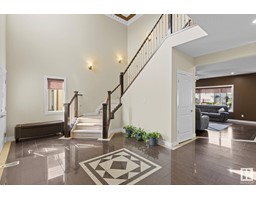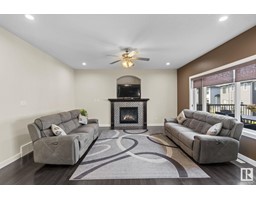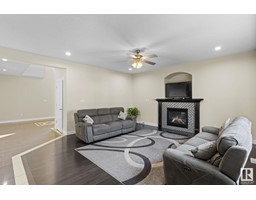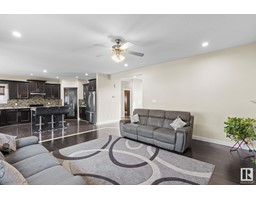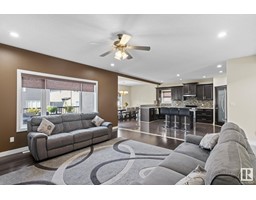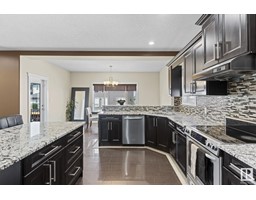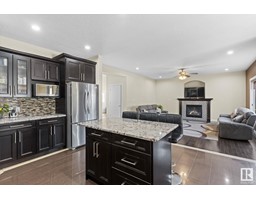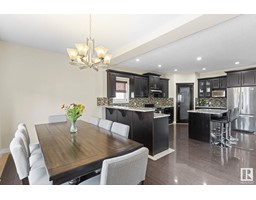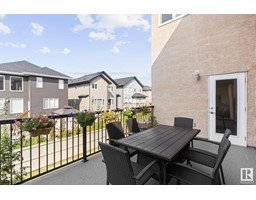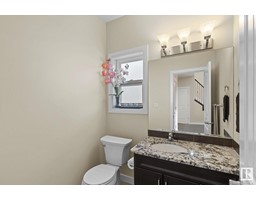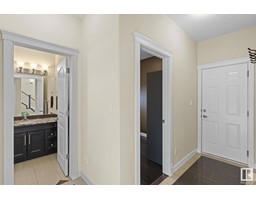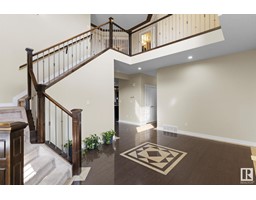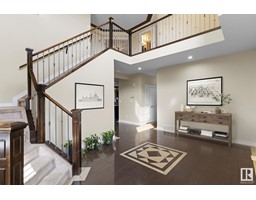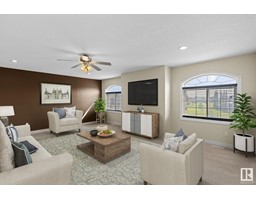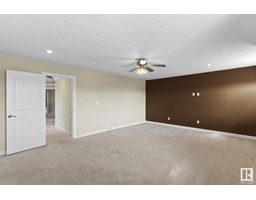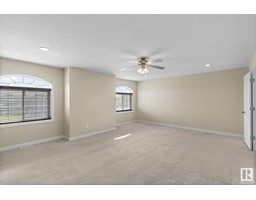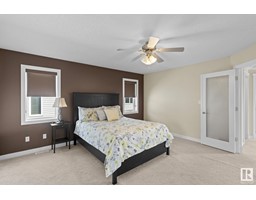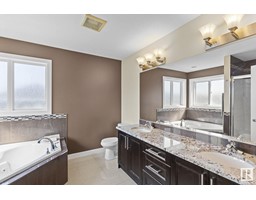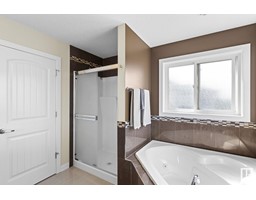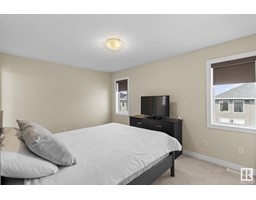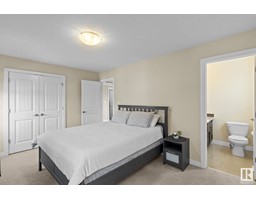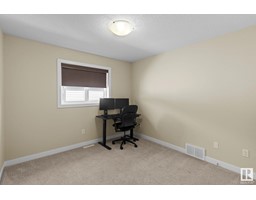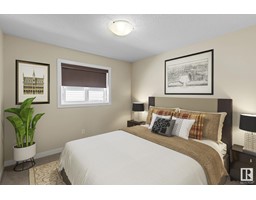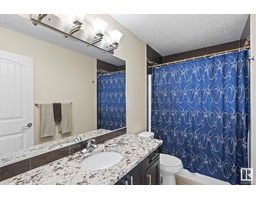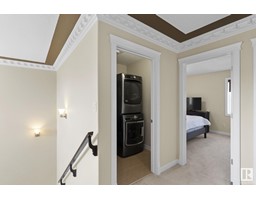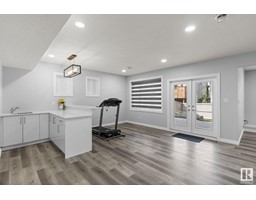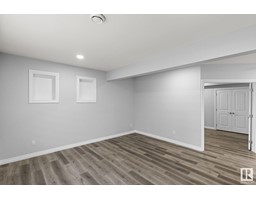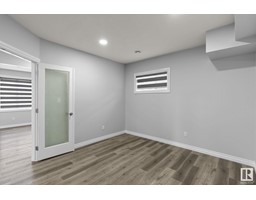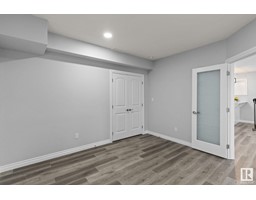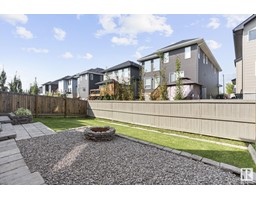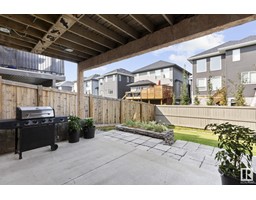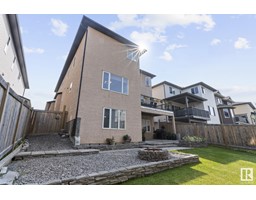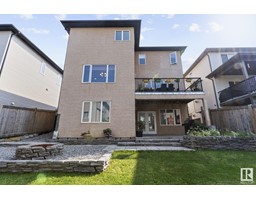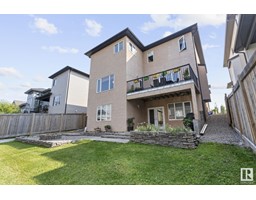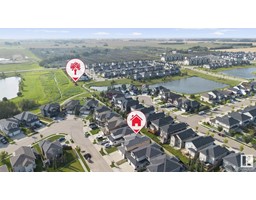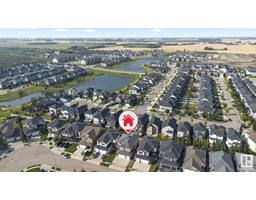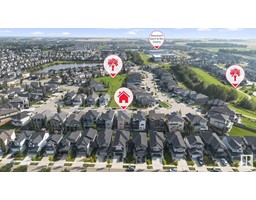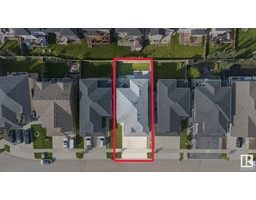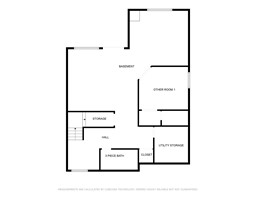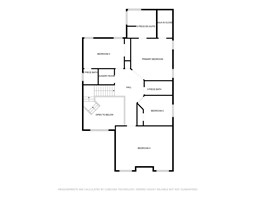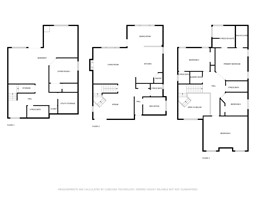6316 56 Av, Beaumont, Alberta T4X 0H1
Posted: in
$679,900
Welcome to Beaumont! This exceptional home boasting over 3800 sqft of total living space features a fully finished walkout basement with a total of 4 beds, 5 baths, AND a main fl den, all meticulously designed to create an unparalleled living experience. As you enter, the grandeur of 18-foot ceilings welcomes you, along with beautiful ceramic tile and hardwood flooring throughout the main level. The open concept layout seamlessly connects living spaces, unveiling a harmonious balance of comfort and style. The kitchen is complete with stainless steel appliances, granite countertops and ample cupboard space. Upstairs is a huge bonus room, 3 beds, 3 baths and laundry. The fully finished walkout basement features a full bathroom, bedroom, living room and bar area with sink. The walkout basement leads you to the beautifully landscaped backyard equipped with a fire-pit for your enjoyment. Conveniently located within walking distance to a K-9 school, the rec center, and a short 15-minute drive to the airport. (id:45344)
Property Details
| MLS® Number | E4380161 |
| Property Type | Single Family |
| Neigbourhood | Eaglemont Heights |
| Amenities Near By | Airport, Golf Course, Playground, Public Transit, Schools, Shopping |
| Community Features | Public Swimming Pool |
| Features | See Remarks, Park/reserve, No Smoking Home |
| Parking Space Total | 6 |
| Structure | Deck, Fire Pit |
Building
| Bathroom Total | 5 |
| Bedrooms Total | 4 |
| Appliances | Dishwasher, Dryer, Hood Fan, Microwave, Refrigerator, Stove, Central Vacuum, Washer, Water Softener, Window Coverings |
| Basement Development | Finished |
| Basement Features | Walk Out |
| Basement Type | Full (finished) |
| Constructed Date | 2011 |
| Construction Style Attachment | Detached |
| Fire Protection | Smoke Detectors |
| Fireplace Fuel | Gas |
| Fireplace Present | Yes |
| Fireplace Type | Unknown |
| Half Bath Total | 2 |
| Heating Type | Forced Air |
| Stories Total | 2 |
| Size Interior | 252.86 M2 |
| Type | House |
Parking
| Attached Garage |
Land
| Acreage | No |
| Fence Type | Fence |
| Land Amenities | Airport, Golf Course, Playground, Public Transit, Schools, Shopping |
| Size Irregular | 490.06 |
| Size Total | 490.06 M2 |
| Size Total Text | 490.06 M2 |
Rooms
| Level | Type | Length | Width | Dimensions |
|---|---|---|---|---|
| Basement | Bedroom 4 | Measurements not available | ||
| Main Level | Living Room | Measurements not available | ||
| Main Level | Dining Room | Measurements not available | ||
| Main Level | Kitchen | Measurements not available | ||
| Main Level | Den | Measurements not available | ||
| Upper Level | Primary Bedroom | Measurements not available | ||
| Upper Level | Bedroom 2 | Measurements not available | ||
| Upper Level | Bedroom 3 | Measurements not available | ||
| Upper Level | Bonus Room | Measurements not available |
https://www.realtor.ca/real-estate/26706321/6316-56-av-beaumont-eaglemont-heights

