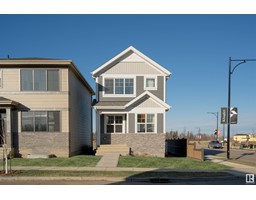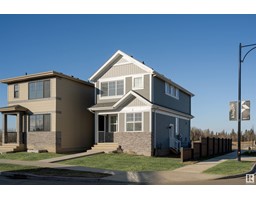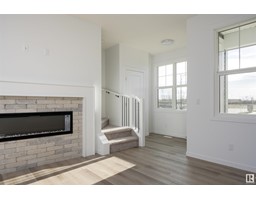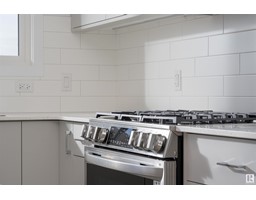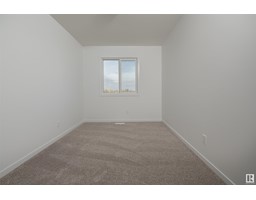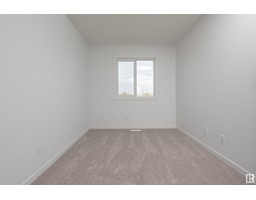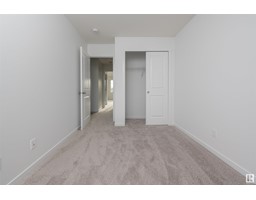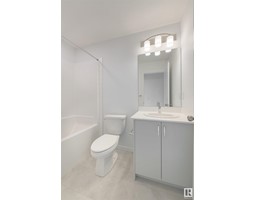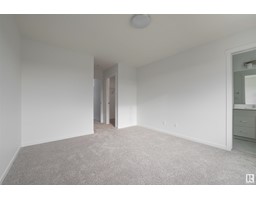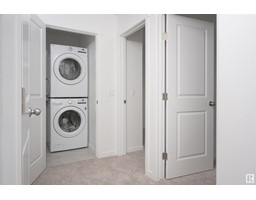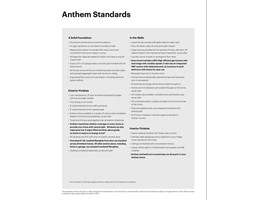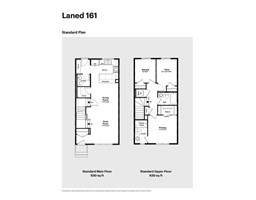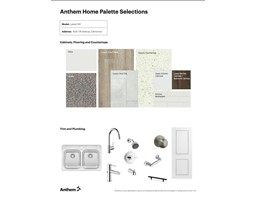6312 176 Av Nw, Edmonton, Alberta T5Y 4E5
Posted: in
$419,900
Experience modern living in an amenity-rich setting. Proximity to shopping, LRT, parks, and playgrounds ensures effortless living. The south-facing front, and huge windows throughout, drench your home with ample natural light, adding to the modern interior colour palette. Chic black accents in lighting and hardware add a touch of sophistication to the overall ambiance. Enjoy an open concept main floor with 9 ft knockdown ceiling, a convenient side entry, and rear entry boasting a built-in bench. Stunning quartz countertops and 2-tone kitchen cabinetry, featuring a walk-in pantry, effortlessly combine style and practicality. Unwind in the primary bedroom with a large walk-in closet and lavish ensuite. A full bath, laundry, and two more bedrooms, round out the second floor, ensuring comfort for all. Currently under construction, the photos offer a representation and are not of the actual home. All appliances are included. Crafted by Anthem, a trusted symbol of quality. Elevate your lifestyle today! (id:45344)
Property Details
| MLS® Number | E4378949 |
| Property Type | Single Family |
| Neigbourhood | McConachie Area |
| Amenities Near By | Golf Course, Playground, Schools, Shopping |
| Features | Flat Site, Lane, No Animal Home, No Smoking Home |
| Parking Space Total | 4 |
Building
| Bathroom Total | 3 |
| Bedrooms Total | 3 |
| Amenities | Ceiling - 9ft |
| Appliances | Dishwasher, Dryer, Microwave Range Hood Combo, Refrigerator, Stove, Washer |
| Basement Development | Unfinished |
| Basement Type | Full (unfinished) |
| Constructed Date | 2023 |
| Construction Style Attachment | Detached |
| Fire Protection | Smoke Detectors |
| Half Bath Total | 1 |
| Heating Type | Forced Air |
| Stories Total | 2 |
| Size Interior | 117.06 M2 |
| Type | House |
Parking
| Parking Pad |
Land
| Acreage | No |
| Land Amenities | Golf Course, Playground, Schools, Shopping |
Rooms
| Level | Type | Length | Width | Dimensions |
|---|---|---|---|---|
| Main Level | Living Room | Measurements not available | ||
| Main Level | Dining Room | Measurements not available | ||
| Main Level | Kitchen | Measurements not available | ||
| Upper Level | Primary Bedroom | Measurements not available | ||
| Upper Level | Bedroom 2 | Measurements not available | ||
| Upper Level | Bedroom 3 | Measurements not available |
https://www.realtor.ca/real-estate/26671492/6312-176-av-nw-edmonton-mcconachie-area

