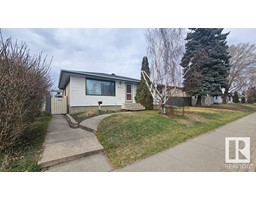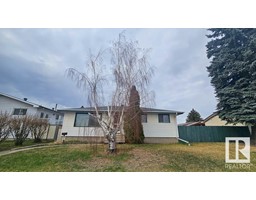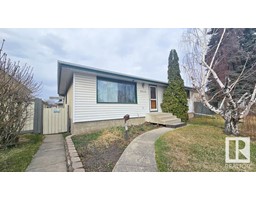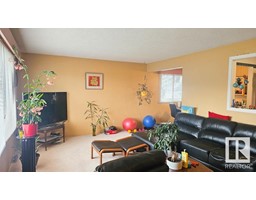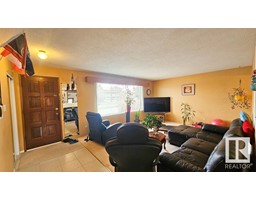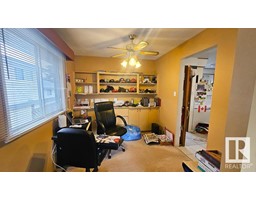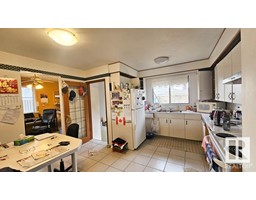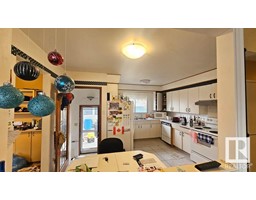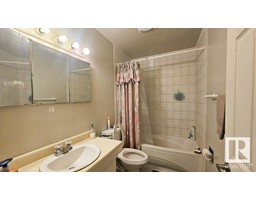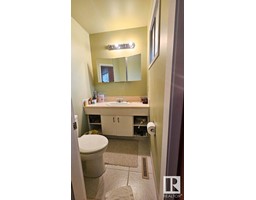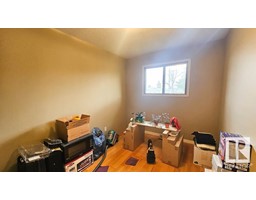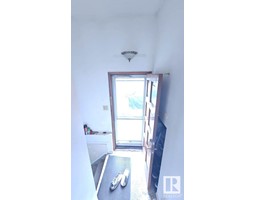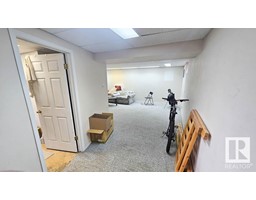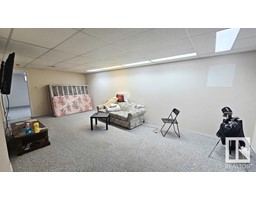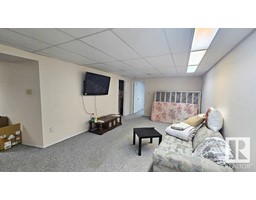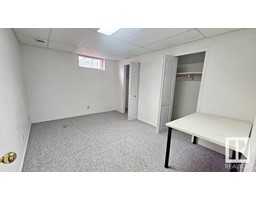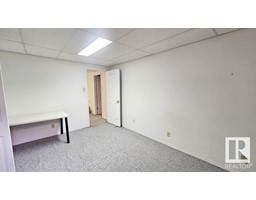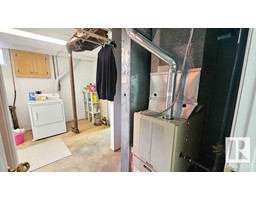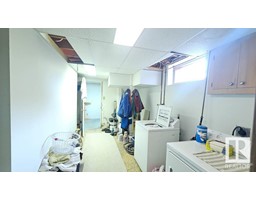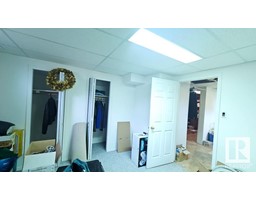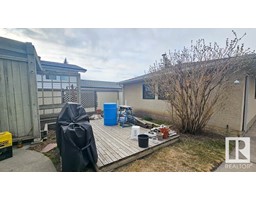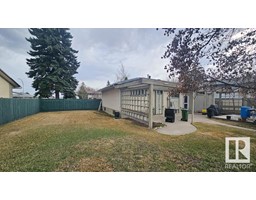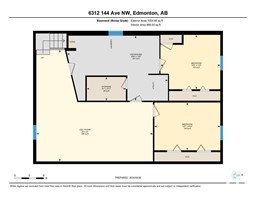6312 144 Av Nw, Edmonton, Alberta T5A 1K9
Posted: in
$350,000
TERRIFIC OPPORTUNITY! This solid AFFORDABLE bungalow sits on a massive lot in desirable McLeod and is the perfect property for first time buyers or investors. Featuring 5 bedrooms, 2 bathrooms and a SEPARATE ENTRANCE, this spacious home has so much potential! The sunny living room has a large picture window providing tons of natural light, a formal dining room/den and big kitchen with white cabinetry. The main floor is completed with a family bathroom, 3 generous bedrooms, the primary with plenty of closet space and 2 pce ensuite. The basement is fully finished with 2 additional bedrooms, recreation room, laundry and the separate entrance opens up lots of future possibilities! The huge yard is fully fenced with lots of mature trees, a patio, deck and double garage. Close to Londonderry mall & leisure centre, great schools and parks. Early viewing is essential!! (id:45344)
Property Details
| MLS® Number | E4384228 |
| Property Type | Single Family |
| Neigbourhood | Mcleod |
| Amenities Near By | Playground, Public Transit, Schools, Shopping |
| Community Features | Public Swimming Pool |
| Features | Flat Site, Paved Lane, Lane |
| Parking Space Total | 4 |
| Structure | Deck, Patio(s) |
Building
| Bathroom Total | 2 |
| Bedrooms Total | 5 |
| Appliances | Dryer, Garage Door Opener, Refrigerator, Stove, Washer |
| Architectural Style | Bungalow |
| Basement Development | Finished |
| Basement Type | Full (finished) |
| Constructed Date | 1967 |
| Construction Style Attachment | Detached |
| Half Bath Total | 1 |
| Heating Type | Forced Air |
| Stories Total | 1 |
| Size Interior | 107.38 M2 |
| Type | House |
Parking
| Detached Garage |
Land
| Acreage | No |
| Fence Type | Fence |
| Land Amenities | Playground, Public Transit, Schools, Shopping |
| Size Irregular | 586.65 |
| Size Total | 586.65 M2 |
| Size Total Text | 586.65 M2 |
Rooms
| Level | Type | Length | Width | Dimensions |
|---|---|---|---|---|
| Basement | Bedroom 4 | 4.58 m | 3.6 m | 4.58 m x 3.6 m |
| Basement | Bedroom 5 | 3.92 m | 3.59 m | 3.92 m x 3.59 m |
| Basement | Recreation Room | 7.62 m | 7.93 m | 7.62 m x 7.93 m |
| Basement | Utility Room | 4.62 m | 2.96 m | 4.62 m x 2.96 m |
| Main Level | Living Room | 4.91 m | 3.75 m | 4.91 m x 3.75 m |
| Main Level | Dining Room | 2.93 m | 2.74 m | 2.93 m x 2.74 m |
| Main Level | Kitchen | 3.98 m | 3.72 m | 3.98 m x 3.72 m |
| Main Level | Primary Bedroom | 4.77 m | 3.7 m | 4.77 m x 3.7 m |
| Main Level | Bedroom 2 | 3.06 m | 2.55 m | 3.06 m x 2.55 m |
| Main Level | Bedroom 3 | 3.1 m | 3.68 m | 3.1 m x 3.68 m |
https://www.realtor.ca/real-estate/26808585/6312-144-av-nw-edmonton-mcleod

