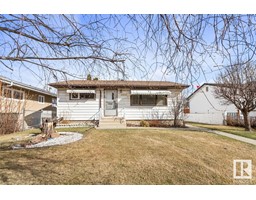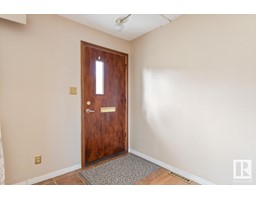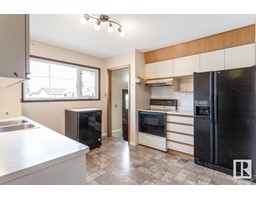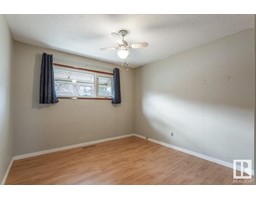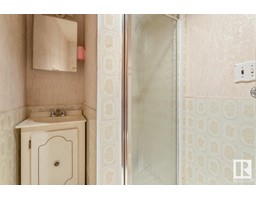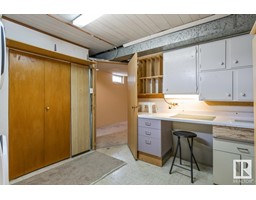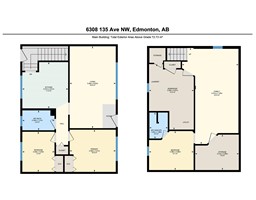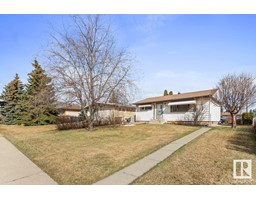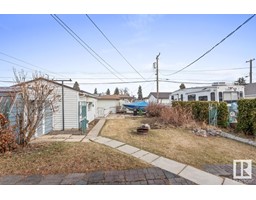6308 135 Av Nw, Edmonton, Alberta T5A 0M8
Posted: in
$280,000
Cute as a button in Belvedere!!! So much potential in this property for the first time buyer or the invester / landlord. All the big items are well maintained so you can buy with confidence! The roof was completed three years ago, the furnace approximately 10, hot water tank approximately 7 with electical updated to 100 amp. The property features 2 good sized bedrooms on the main floor with a living space bathed in natural light thanks to a large picture window. The kitchen has room for a bistro table and chairs. The home features a sperate entrance should you want to renovate in the future and add a suite in the basement. A den, large living room, utility laundry room and bedroom with ensuite in the basement. The property features an oversized single garage, RV parking, and a garden as well as a deck off the back. So much potential packed into a perfect little bungalow in a quiet neighborhood. (id:45344)
Open House
This property has open houses!
1:00 pm
Ends at:3:00 pm
Property Details
| MLS® Number | E4382472 |
| Property Type | Single Family |
| Neigbourhood | Belvedere |
| Amenities Near By | Public Transit, Schools, Shopping |
| Features | See Remarks, Paved Lane, Lane, No Animal Home, No Smoking Home |
Building
| Bathroom Total | 2 |
| Bedrooms Total | 3 |
| Appliances | Dishwasher, Dryer, Hood Fan, Refrigerator, Stove, Washer, Window Coverings |
| Architectural Style | Bungalow |
| Basement Development | Finished |
| Basement Type | Full (finished) |
| Constructed Date | 1962 |
| Construction Style Attachment | Detached |
| Heating Type | Forced Air |
| Stories Total | 1 |
| Size Interior | 72.73 M2 |
| Type | House |
Parking
| Oversize | |
| R V | |
| Detached Garage |
Land
| Acreage | No |
| Land Amenities | Public Transit, Schools, Shopping |
| Size Irregular | 568.91 |
| Size Total | 568.91 M2 |
| Size Total Text | 568.91 M2 |
Rooms
| Level | Type | Length | Width | Dimensions |
|---|---|---|---|---|
| Basement | Family Room | 4.27 m | 7.3 m | 4.27 m x 7.3 m |
| Basement | Bedroom 3 | 3.38 m | 2.96 m | 3.38 m x 2.96 m |
| Basement | Laundry Room | 3.39 m | 4.97 m | 3.39 m x 4.97 m |
| Basement | Storage | 3.31 m | 2.69 m | 3.31 m x 2.69 m |
| Main Level | Living Room | 3.49 m | 6.22 m | 3.49 m x 6.22 m |
| Main Level | Kitchen | 3.47 m | 3.51 m | 3.47 m x 3.51 m |
| Main Level | Primary Bedroom | 3.49 m | 3.21 m | 3.49 m x 3.21 m |
| Main Level | Bedroom 2 | 2.44 m | 3.05 m | 2.44 m x 3.05 m |
https://www.realtor.ca/real-estate/26763205/6308-135-av-nw-edmonton-belvedere

