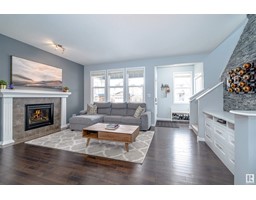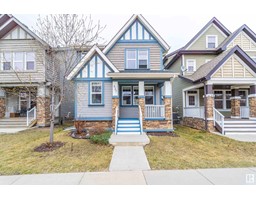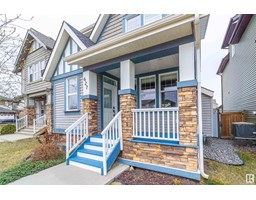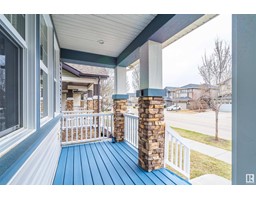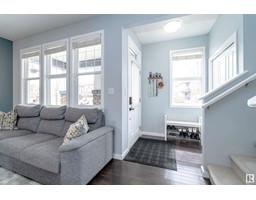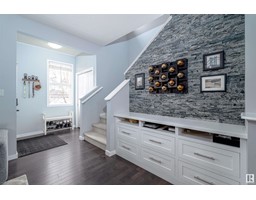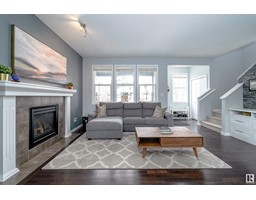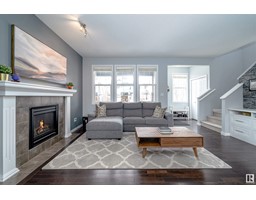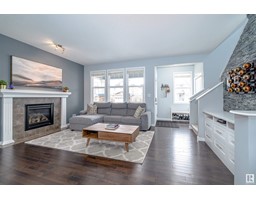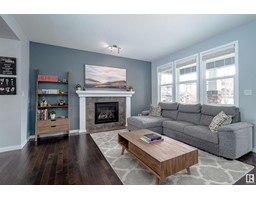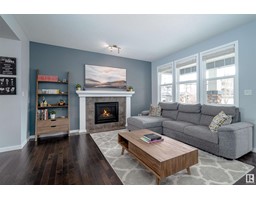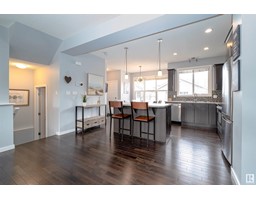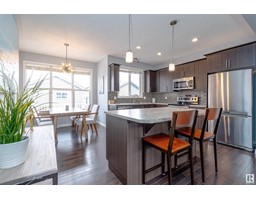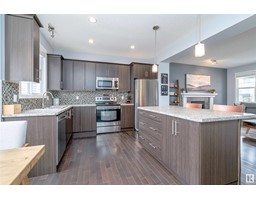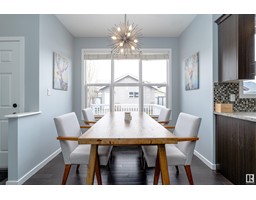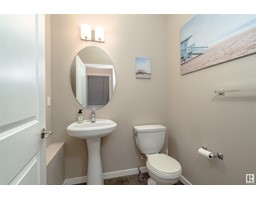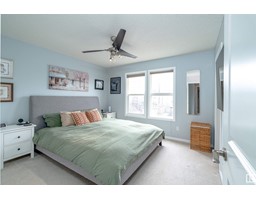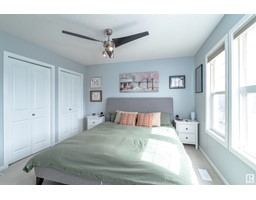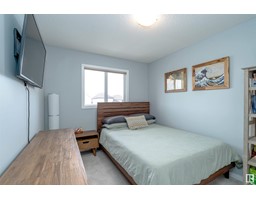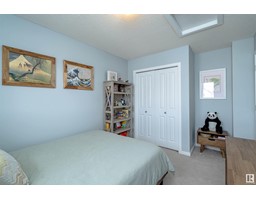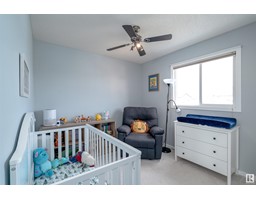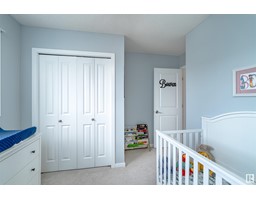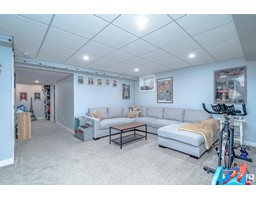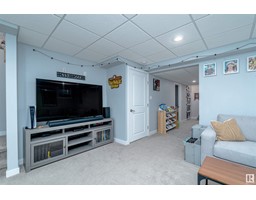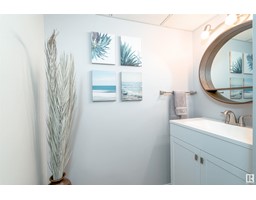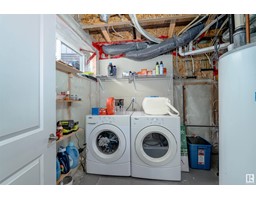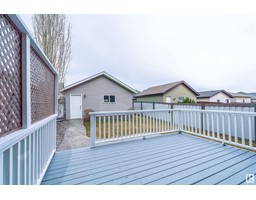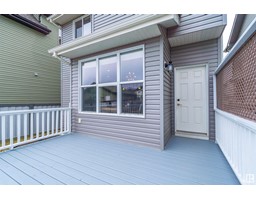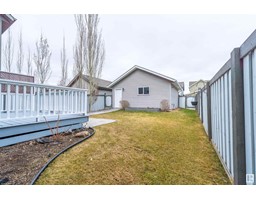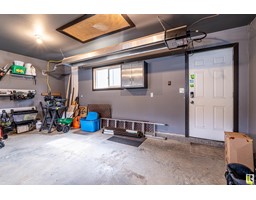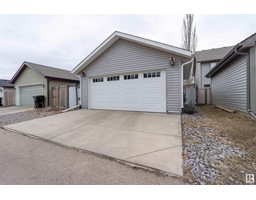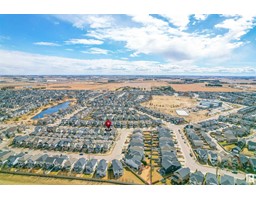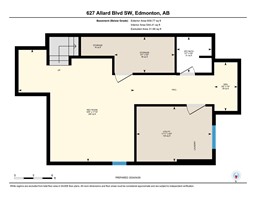627 Allard Bv Sw, Edmonton, Alberta T6W 0W6
Posted: in
$469,900
Welcome to this gorgeous Jayman built 2-storey with fully FINISHED BASEMENT, in highly desirable & family friendly community of Allard! Steps to bus stops, walking trail, park/playground, outdoor hockey rink and K-9 Dr. Lila Fahlman School. An open concept main floor features 9 ceiling, large windows, gas fireplace, hardwood floors, a spacious kitchen with huge island, upgraded cabinets, and SS appliances. Upstairs you will find a master suite with double closets and 4-piece ensuite, 2 more good-sized bedrooms, and a 4pc bathroom. Basement offers a large recreation room, a newly renovated 2pc bathroom, laundry and storage. Insulated and drywalled double detached HEATED garage. Front and back landscaped with a large deck. Great location, close to all the amenities, easy access to the Anthony Henday and Calgary Trail. Dont miss out! (id:45344)
Property Details
| MLS® Number | E4384260 |
| Property Type | Single Family |
| Neigbourhood | Allard |
| Amenities Near By | Airport, Playground, Public Transit, Schools, Shopping |
| Community Features | Public Swimming Pool |
| Features | No Animal Home, No Smoking Home |
| Structure | Deck, Porch |
Building
| Bathroom Total | 4 |
| Bedrooms Total | 3 |
| Amenities | Ceiling - 9ft |
| Appliances | Dishwasher, Dryer, Garage Door Opener Remote(s), Garage Door Opener, Microwave Range Hood Combo, Refrigerator, Stove, Washer, Window Coverings |
| Basement Development | Finished |
| Basement Type | Full (finished) |
| Constructed Date | 2011 |
| Construction Style Attachment | Detached |
| Fire Protection | Smoke Detectors |
| Fireplace Fuel | Gas |
| Fireplace Present | Yes |
| Fireplace Type | Unknown |
| Half Bath Total | 2 |
| Heating Type | Forced Air |
| Stories Total | 2 |
| Size Interior | 127.18 M2 |
| Type | House |
Parking
| Detached Garage |
Land
| Acreage | No |
| Fence Type | Fence |
| Land Amenities | Airport, Playground, Public Transit, Schools, Shopping |
| Size Irregular | 323.6 |
| Size Total | 323.6 M2 |
| Size Total Text | 323.6 M2 |
Rooms
| Level | Type | Length | Width | Dimensions |
|---|---|---|---|---|
| Basement | Family Room | 5.45 m | 5.62 m | 5.45 m x 5.62 m |
| Main Level | Dining Room | 2.68 m | 3.23 m | 2.68 m x 3.23 m |
| Main Level | Kitchen | 2.45 m | 3.92 m | 2.45 m x 3.92 m |
| Upper Level | Living Room | 5.16 m | 6.19 m | 5.16 m x 6.19 m |
| Upper Level | Primary Bedroom | 3.51 m | 3.49 m | 3.51 m x 3.49 m |
| Upper Level | Bedroom 2 | 2.72 m | 4.1 m | 2.72 m x 4.1 m |
| Upper Level | Bedroom 3 | 3.54 m | 3.2 m | 3.54 m x 3.2 m |
https://www.realtor.ca/real-estate/26809407/627-allard-bv-sw-edmonton-allard

