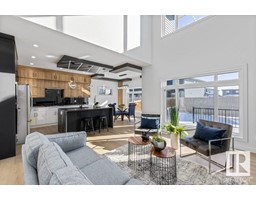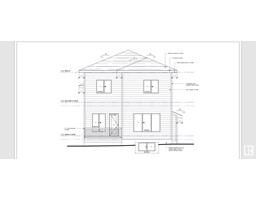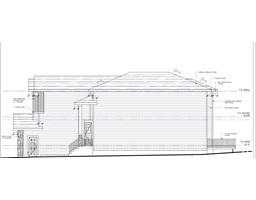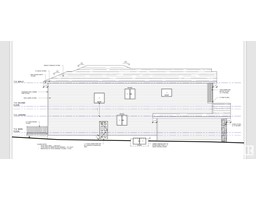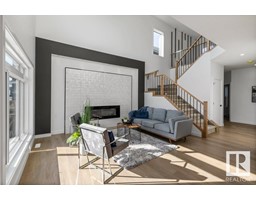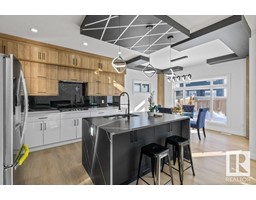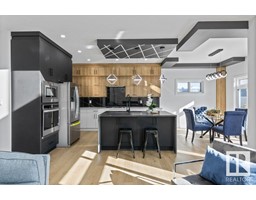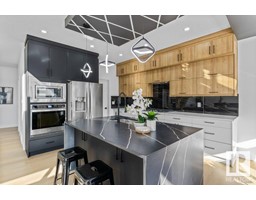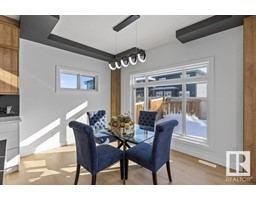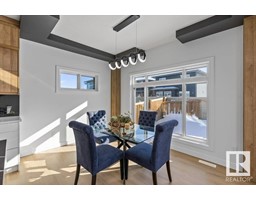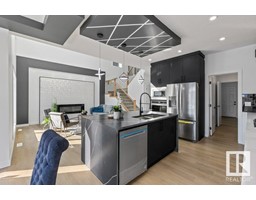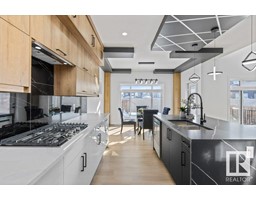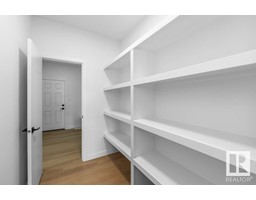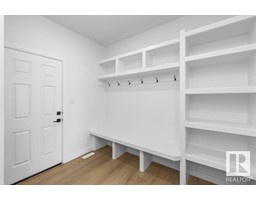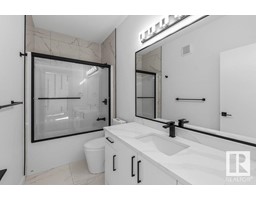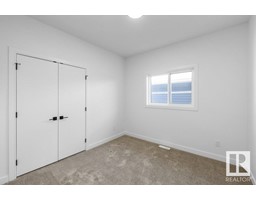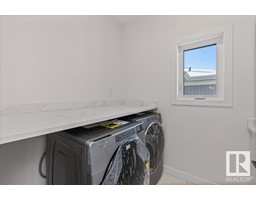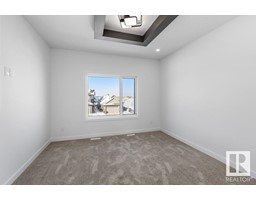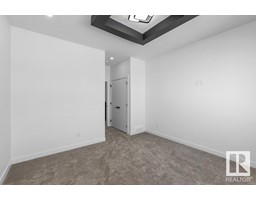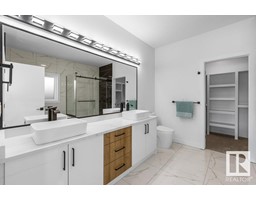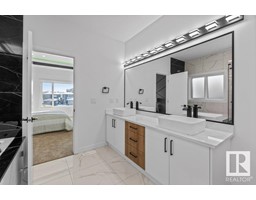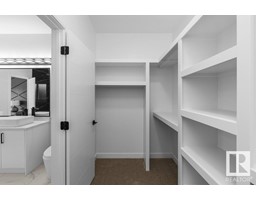6245 19 St Ne, Rural Leduc County, Alberta T4X 0P5
Posted: in
$685,000
Introducing the latest addition to Irving Creek in Leduc County - a brand new gorgeous 2429 sqft. 05 bedrooms, 03 Full bath, Bonus room and a SEPARATE Entrance to the BASEMENT home that is currently under construction... Upon entrance, you will be welcomed by a spacious Open to Above living room and a den/bedroom with full bath, Moving forward, on the main floor, you will come across another cozy family room, a modern kitchen with an Island, and a dining area. Additionally, there is also a SPICE KITCHEN available for your convenience. The upper level has humongous Master Bedroom with WIC and 05 PC ensuite, A Bonus room, 03 generously sized bedrooms and a 04 pc main bath. Laundry is also on this level... Separate entrance to future basement development... Customization to your preferences is also available. House is minutes away from major amenities and Airport .... A perfect home for a Perfect Family !!!! (id:45344)
Property Details
| MLS® Number | E4377751 |
| Property Type | Single Family |
| Neigbourhood | Martinview Estates 2 |
| Amenities Near By | Airport, Golf Course, Shopping |
| Features | See Remarks, No Animal Home, No Smoking Home |
Building
| Bathroom Total | 3 |
| Bedrooms Total | 5 |
| Amenities | Ceiling - 9ft |
| Appliances | Garage Door Opener Remote(s), Garage Door Opener, See Remarks |
| Basement Development | Unfinished |
| Basement Type | Full (unfinished) |
| Constructed Date | 2024 |
| Construction Style Attachment | Detached |
| Fire Protection | Smoke Detectors |
| Fireplace Fuel | Electric |
| Fireplace Present | Yes |
| Fireplace Type | Insert |
| Heating Type | Forced Air |
| Stories Total | 2 |
| Size Interior | 225.6 M2 |
| Type | House |
Parking
| Attached Garage |
Land
| Acreage | No |
| Land Amenities | Airport, Golf Course, Shopping |
| Size Irregular | 0.102 |
| Size Total | 0.102 Ac |
| Size Total Text | 0.102 Ac |
Rooms
| Level | Type | Length | Width | Dimensions |
|---|---|---|---|---|
| Main Level | Living Room | 11.6 m | 13.4 m | 11.6 m x 13.4 m |
| Main Level | Dining Room | 11.6 m | 10.6 m | 11.6 m x 10.6 m |
| Main Level | Kitchen | Measurements not available | ||
| Main Level | Family Room | 14 m | 15.3 m | 14 m x 15.3 m |
| Main Level | Bedroom 4 | 11 m | 10 m | 11 m x 10 m |
| Upper Level | Primary Bedroom | 14 m | 14 m | 14 m x 14 m |
| Upper Level | Bedroom 2 | 10 m | 11 m | 10 m x 11 m |
| Upper Level | Bedroom 3 | 11.9 m | 13 m | 11.9 m x 13 m |
| Upper Level | Bonus Room | 11.2 m | 10.1 m | 11.2 m x 10.1 m |
| Upper Level | Bedroom 5 | 10 m | 9.4 m | 10 m x 9.4 m |
https://www.realtor.ca/real-estate/26638769/6245-19-st-ne-rural-leduc-county-martinview-estates-2

