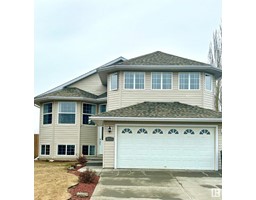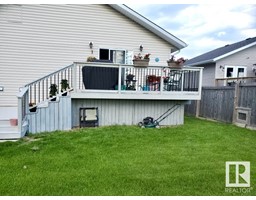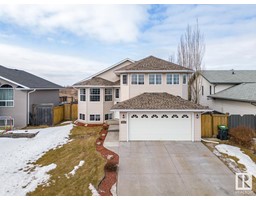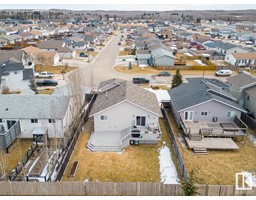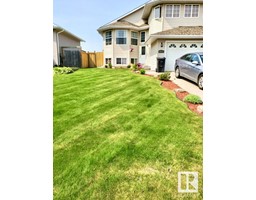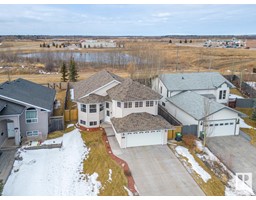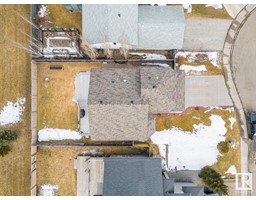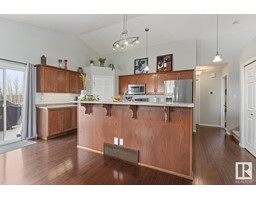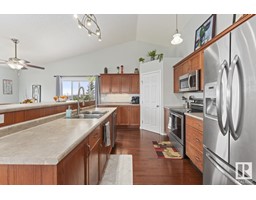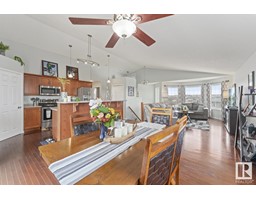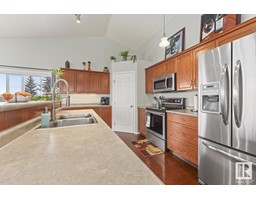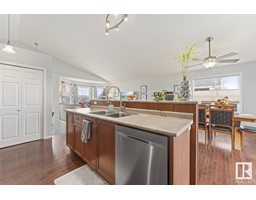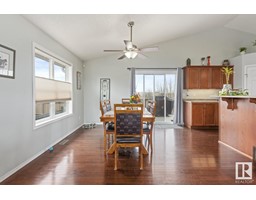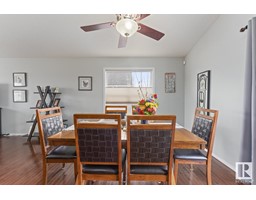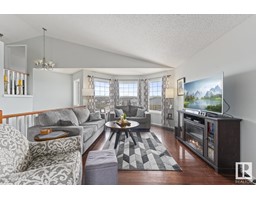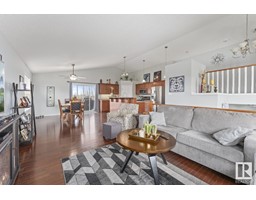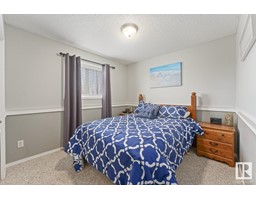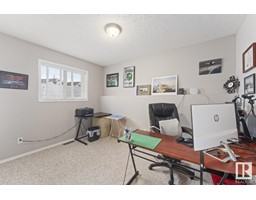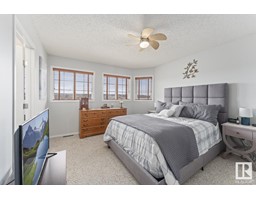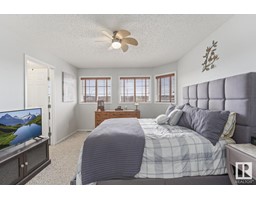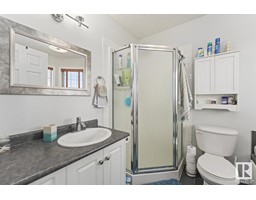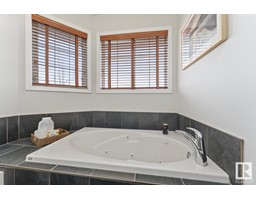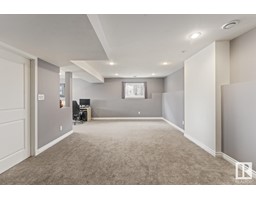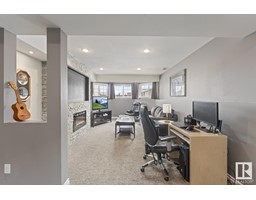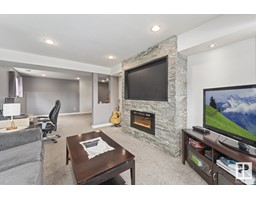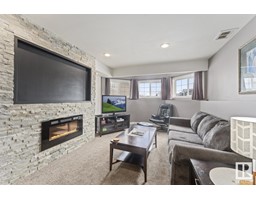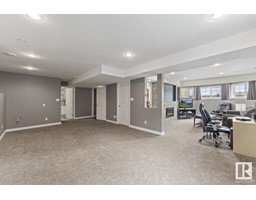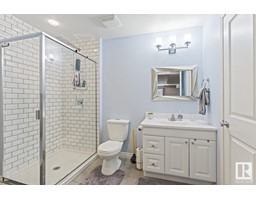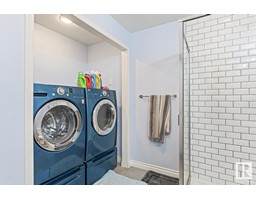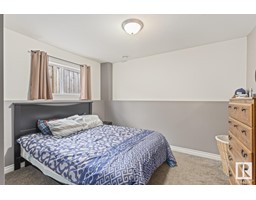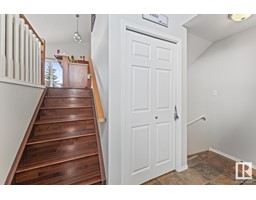6212 48 St, Cold Lake, Alberta T9M 2B6
Posted: in
$388,000
This stunning 4 bedroom 3 bathroom home situated in Tri-City, backing onto fields & walking trail is a winner! Spacious tiled front entrance greets you with coat closet & attached double garage. Open concept layout with hardwood throughout, HUGE dining area, raised eat up island,S/S appliances, pantry & oodles of cabinetry. 2 bedrooms on this level with 4 piece main bath. The primary sits on the upper floor with walk in closet and 4 piece ensuite(jetted tub & shower). Bright and modern basement with 9 ceilings, newer carpet, pot lights, 1 bedroom & a large family room. Roughed in for a wet bar, wired for surround sound and a stunning slate wall with electric fireplace. Basement ceiling is also insulated for sound proofing. Completing the basement is the 3pc bathroom with beautiful tiled shower, tile flooring and laundry. RECENT UPGRADES include: shingles(2023), H20(2021),A/C(2021),paint throughout, lighting in bathrooms, as well as faucets & mirrors.Well maintained fenced yard in a prime location. (id:45344)
Property Details
| MLS® Number | E4378130 |
| Property Type | Single Family |
| Neigbourhood | TR-City Estates |
| Amenities Near By | Park, Playground, Schools, Shopping |
| Structure | Deck |
Building
| Bathroom Total | 3 |
| Bedrooms Total | 4 |
| Amenities | Ceiling - 9ft, Vinyl Windows |
| Appliances | Dishwasher, Dryer, Microwave, Refrigerator, Stove, Central Vacuum, Washer |
| Architectural Style | Bi-level |
| Basement Development | Finished |
| Basement Type | Full (finished) |
| Ceiling Type | Vaulted |
| Constructed Date | 2005 |
| Construction Style Attachment | Detached |
| Cooling Type | Central Air Conditioning |
| Fireplace Fuel | Electric |
| Fireplace Present | Yes |
| Fireplace Type | Unknown |
| Heating Type | Forced Air |
| Size Interior | 124.11 M2 |
| Type | House |
Parking
| Attached Garage |
Land
| Acreage | No |
| Fence Type | Fence |
| Land Amenities | Park, Playground, Schools, Shopping |
Rooms
| Level | Type | Length | Width | Dimensions |
|---|---|---|---|---|
| Lower Level | Family Room | Measurements not available | ||
| Lower Level | Bedroom 4 | Measurements not available | ||
| Main Level | Living Room | Measurements not available | ||
| Main Level | Dining Room | Measurements not available | ||
| Main Level | Kitchen | Measurements not available | ||
| Main Level | Bedroom 2 | Measurements not available | ||
| Main Level | Bedroom 3 | Measurements not available | ||
| Upper Level | Primary Bedroom | Measurements not available |
https://www.realtor.ca/real-estate/26650171/6212-48-st-cold-lake-tr-city-estates

