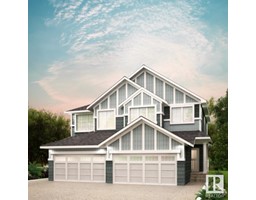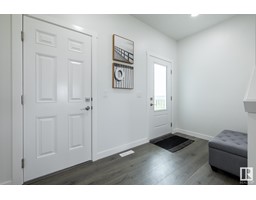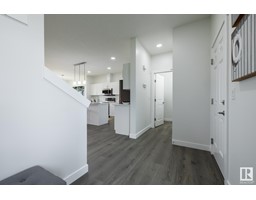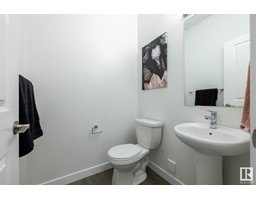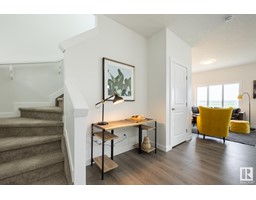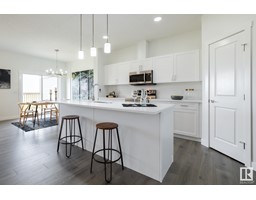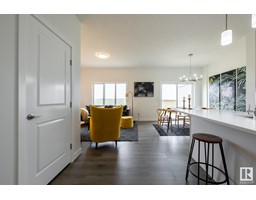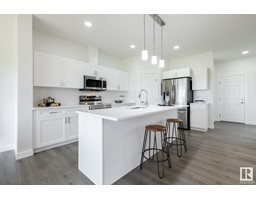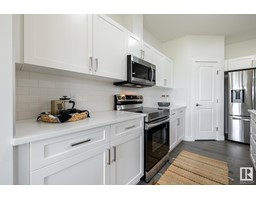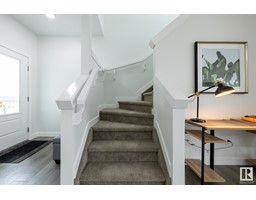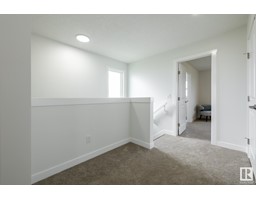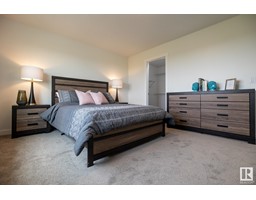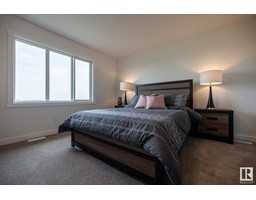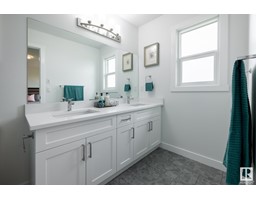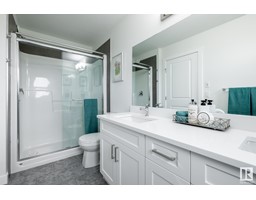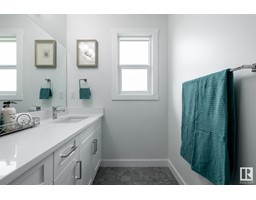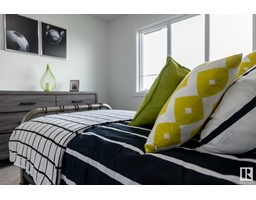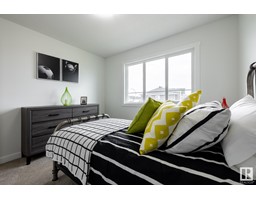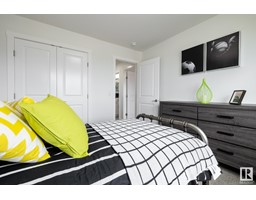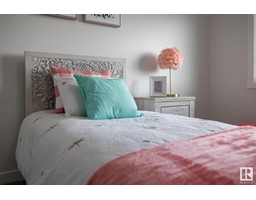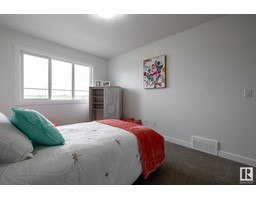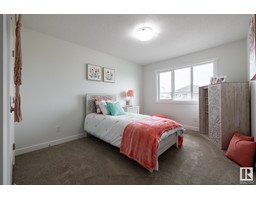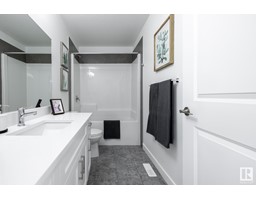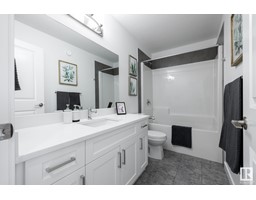62 Kingsbury Ci, Spruce Grove, Alberta T7X 0C9
Posted: in
$409,900
Located only a stones throw away to various shopping centres and restaurants, life in Kenton Village offers the family many different opportunities to go out and enjoy! With 1,500 square feet of open concept living space, the Richmond is built with your growing family in mind. This duplex features 3 bedrooms, 2.5 bathrooms and a front-attached garage. Enjoy extra living space on the main floor with the laundry room on the second floor. The 9-foot ceilings and quartz countertops throughout blends style and functionality for your family to build endless memories. **PICTURES ARE OF SHOW HOME; ACTUAL HOME, PLANS & FINISHES MAY VARY AND ARE SUBJECT TO AVAILABILITY/CHANGE WITHOUT NOTICE** (id:45344)
Property Details
| MLS® Number | E4381290 |
| Property Type | Single Family |
| Neigbourhood | Kenton |
| Features | See Remarks |
| Parking Space Total | 2 |
Building
| Bathroom Total | 3 |
| Bedrooms Total | 3 |
| Appliances | See Remarks |
| Basement Development | Unfinished |
| Basement Type | Full (unfinished) |
| Constructed Date | 2023 |
| Construction Style Attachment | Semi-detached |
| Half Bath Total | 1 |
| Heating Type | Forced Air |
| Stories Total | 2 |
| Size Interior | 144.27 M2 |
| Type | Duplex |
Parking
| Attached Garage |
Land
| Acreage | No |
Rooms
| Level | Type | Length | Width | Dimensions |
|---|---|---|---|---|
| Main Level | Living Room | Measurements not available | ||
| Main Level | Dining Room | Measurements not available | ||
| Main Level | Kitchen | Measurements not available | ||
| Upper Level | Primary Bedroom | Measurements not available | ||
| Upper Level | Bedroom 2 | Measurements not available | ||
| Upper Level | Bedroom 3 | Measurements not available |
https://www.realtor.ca/real-estate/26733091/62-kingsbury-ci-spruce-grove-kenton

