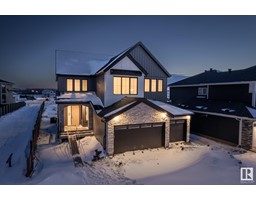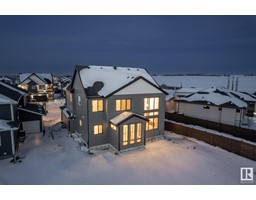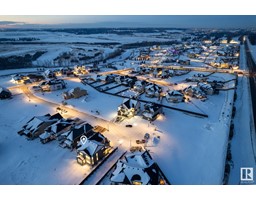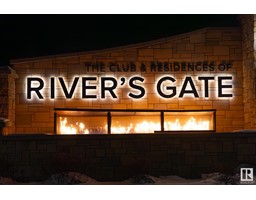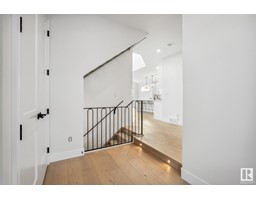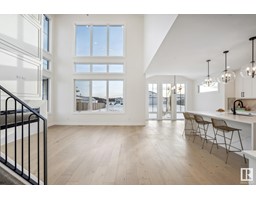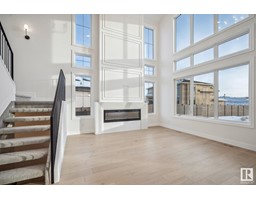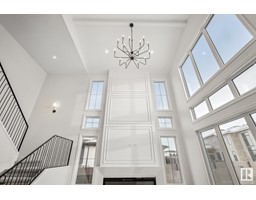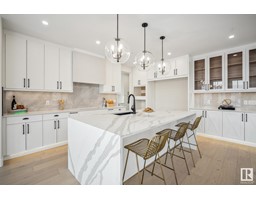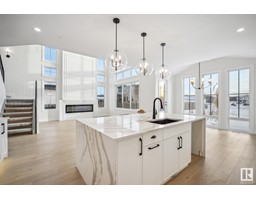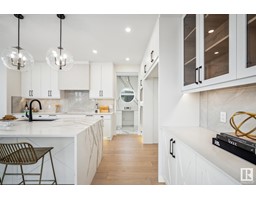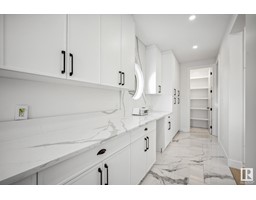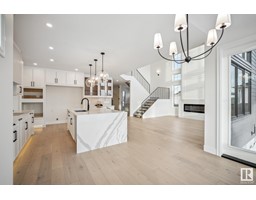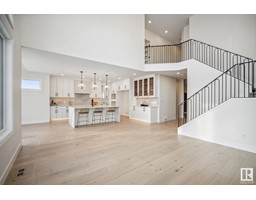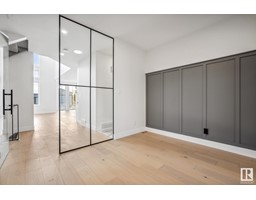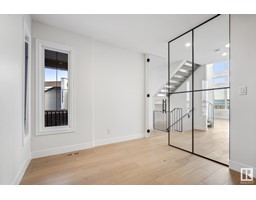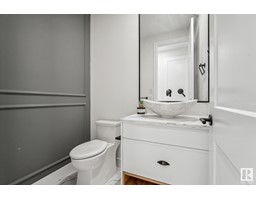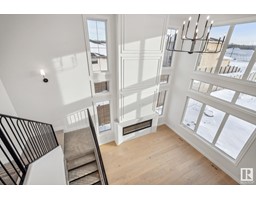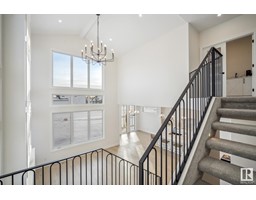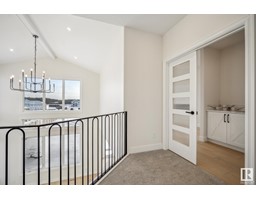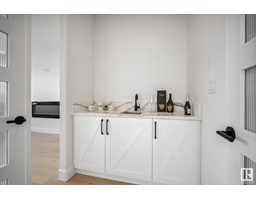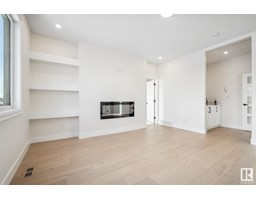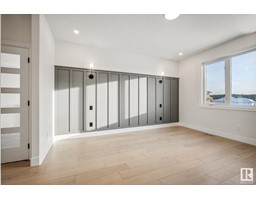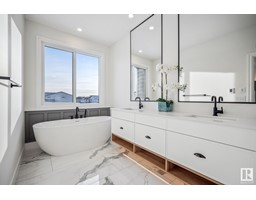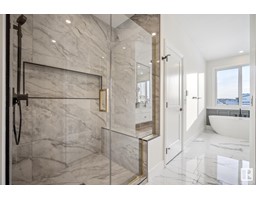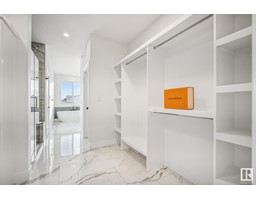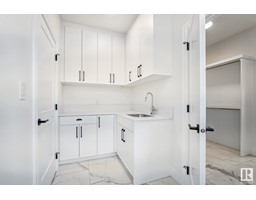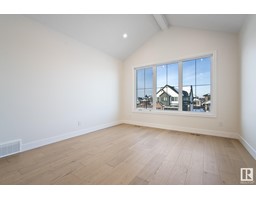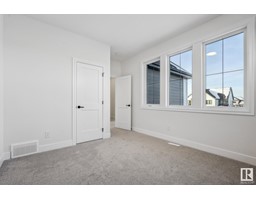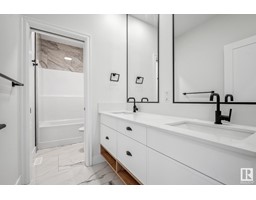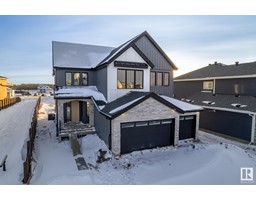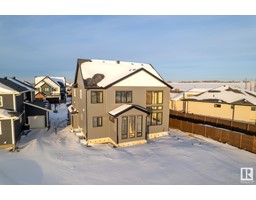61 Riverview Pl, Rural Sturgeon County, Alberta T8T 1S6
Posted: in
$1,147,900
Step into a realm of unparalleled luxury in the community of River's Gate. This Craft built oasis sprawls over 2800 sq ft, boasting 3 beds, 2.5 baths, and a 4-car heated garage. The heart of the home, a chef's dream kitchen, features a sizeable quartz waterfall island. Pamper yourself in the primary suite with heated flooring in the spa-like washroom which connects to the spacious WIC and revel in the magnificence of the vaulted ceiling in the bonus room. The grandeur continues with an open-to-below concept as you ascend the stairs, adorned with stunning custom railings to be met by 9-foot ceilings throughout and opulent living spaces at every turn. A glass-enclosed den on the main floor for work or relaxation, and a sunken foyer that welcomes you with grace. The substantial sized mudroom is a dream for a family of any size. Complete with AC, this home encapsulates the essence of ultra-luxurious living with lavish details that speak to the most discerning tastes. Welcome home, where your story begins! (id:45344)
Property Details
| MLS® Number | E4376519 |
| Property Type | Single Family |
| Neigbourhood | River's Gate |
| Features | See Remarks |
Building
| Bathroom Total | 3 |
| Bedrooms Total | 3 |
| Amenities | Ceiling - 9ft |
| Basement Development | Unfinished |
| Basement Type | Full (unfinished) |
| Constructed Date | 2023 |
| Construction Style Attachment | Detached |
| Cooling Type | Central Air Conditioning |
| Fireplace Fuel | Electric |
| Fireplace Present | Yes |
| Fireplace Type | Unknown |
| Half Bath Total | 1 |
| Heating Type | Forced Air |
| Stories Total | 2 |
| Size Interior | 262.21 M2 |
| Type | House |
Parking
| See Remarks |
Land
| Acreage | No |
| Size Irregular | 0.17 |
| Size Total | 0.17 Ac |
| Size Total Text | 0.17 Ac |
Rooms
| Level | Type | Length | Width | Dimensions |
|---|---|---|---|---|
| Main Level | Living Room | 4.96 m | 4.7 m | 4.96 m x 4.7 m |
| Main Level | Dining Room | 3.63 m | 2.62 m | 3.63 m x 2.62 m |
| Main Level | Kitchen | 4.61 m | 5.02 m | 4.61 m x 5.02 m |
| Main Level | Den | 3.56 m | 2.92 m | 3.56 m x 2.92 m |
| Upper Level | Primary Bedroom | 4.55 m | 4.24 m | 4.55 m x 4.24 m |
| Upper Level | Bedroom 2 | 3.29 m | 4.48 m | 3.29 m x 4.48 m |
| Upper Level | Bedroom 3 | 3.6 m | 3 m | 3.6 m x 3 m |
| Upper Level | Bonus Room | 4.03 m | 3.83 m | 4.03 m x 3.83 m |
https://www.realtor.ca/real-estate/26607483/61-riverview-pl-rural-sturgeon-county-rivers-gate

