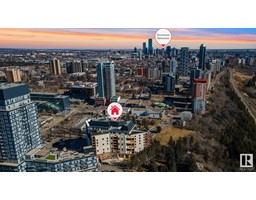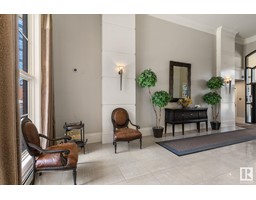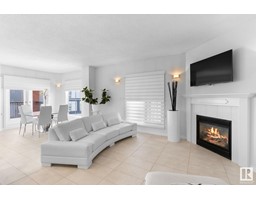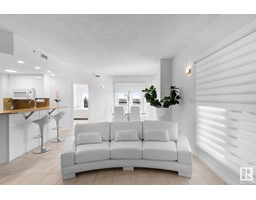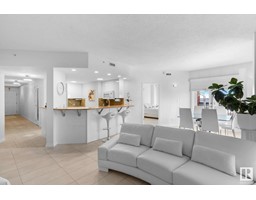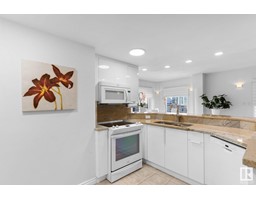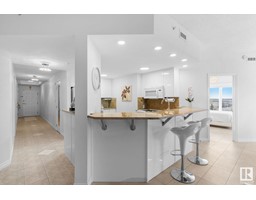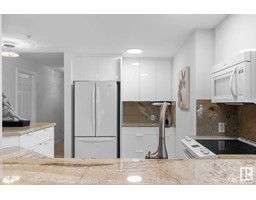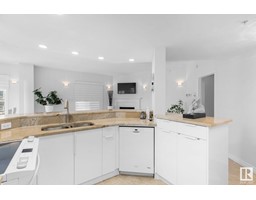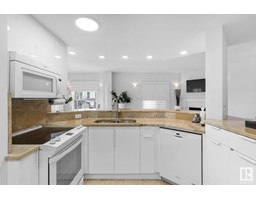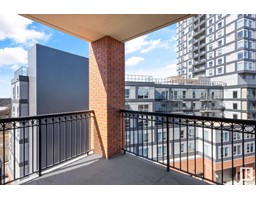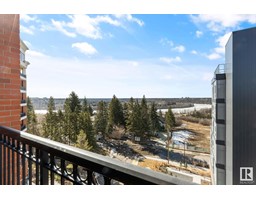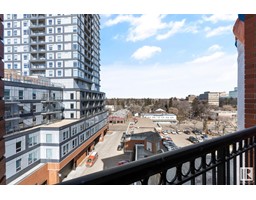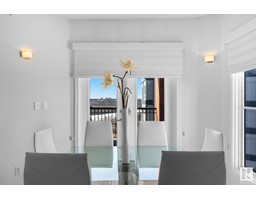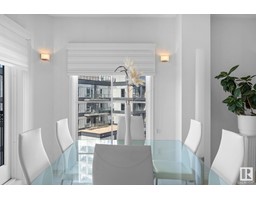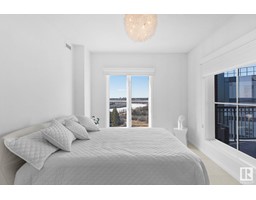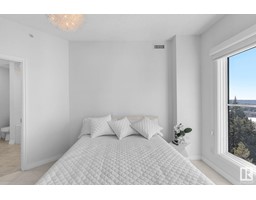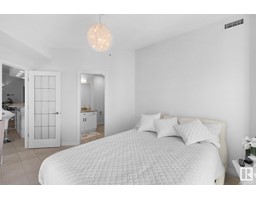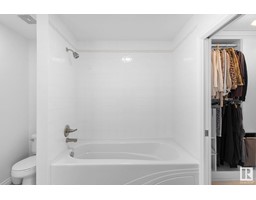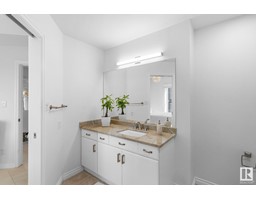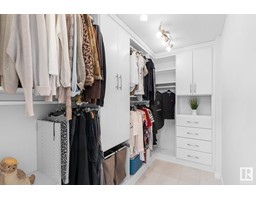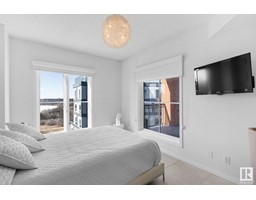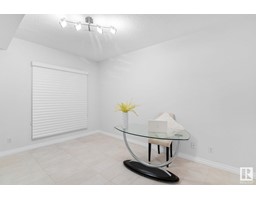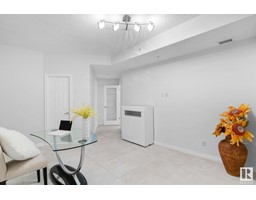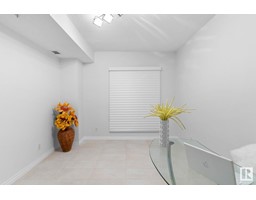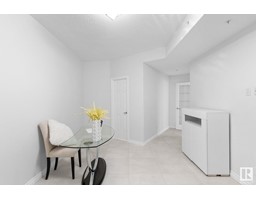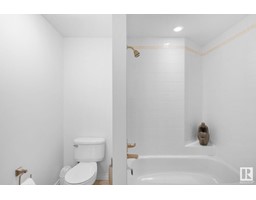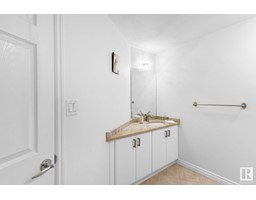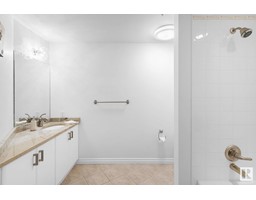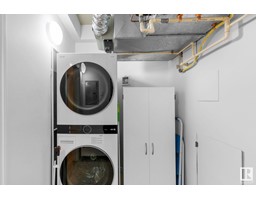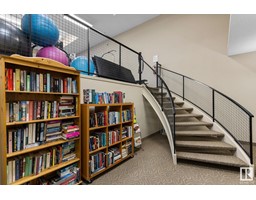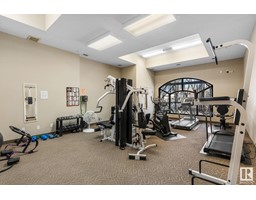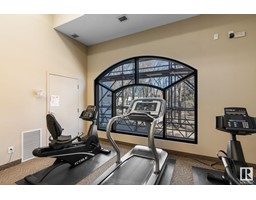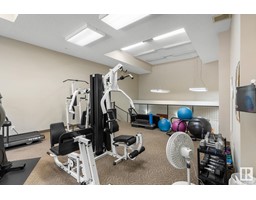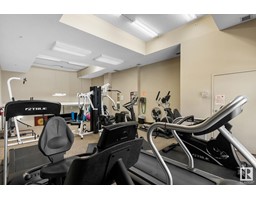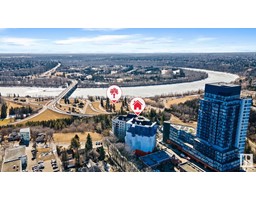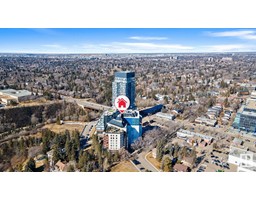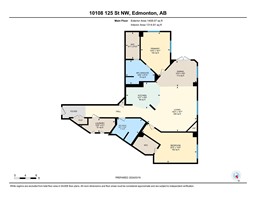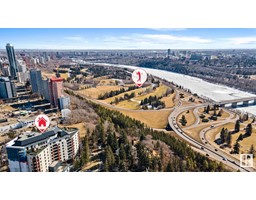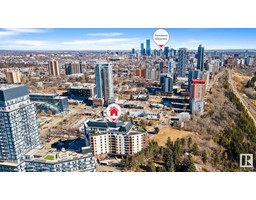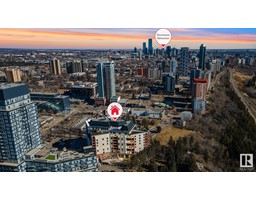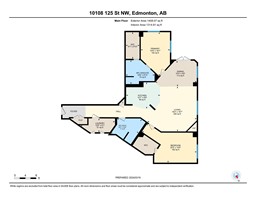#606 10108 125 St Nw, Edmonton, Alberta T5N 4B6
Posted: in
$449,900Maintenance, Caretaker, Heat, Insurance, Landscaping, Property Management, Other, See Remarks, Water
$977.82 Monthly
Maintenance, Caretaker, Heat, Insurance, Landscaping, Property Management, Other, See Remarks, Water
$977.82 MonthlyThis impeccably updated EXECUTIVE UNIT in a sought-after building just WEST OF DOWNTOWN offers over 1300 SQ.FT. of living space with unique features. The kitchen boasts HIGH GLOSS LACQUER cabinets, GRANITE counters, and QUALITY appliances, while the cozy corner GAS FIREPLACE adds charm. Throughout the unit, UPGRADES like TILE FLOORING, UPGRADED BLINDS, and LIGHT FIXTURES enhance the modern living experience. With a stunning SW DECK, spacious bedrooms with WALK-IN closets, and BRAND NEW washer/dryer, this unit is a blend of luxury and convenience. The building amenities, including a glass elevator, 2-story gym, and party patio, cater to a sophisticated urban lifestyle. Its prime location near dining, art galleries, and trails makes it an ideal choice for those seeking a stylish urban retreat in Edmonton. (id:45344)
Property Details
| MLS® Number | E4377905 |
| Property Type | Single Family |
| Neigbourhood | Westmount |
| Amenities Near By | Public Transit, Shopping |
| Features | Closet Organizers |
| Parking Space Total | 1 |
| Structure | Patio(s) |
| View Type | Valley View |
Building
| Bathroom Total | 2 |
| Bedrooms Total | 2 |
| Appliances | Dishwasher, Microwave Range Hood Combo, Refrigerator, Washer/dryer Stack-up, Stove, Window Coverings |
| Basement Type | None |
| Constructed Date | 2002 |
| Cooling Type | Central Air Conditioning |
| Fireplace Fuel | Gas |
| Fireplace Present | Yes |
| Fireplace Type | Corner |
| Heating Type | Forced Air |
| Size Interior | 122.16 M2 |
| Type | Apartment |
Parking
| Underground |
Land
| Acreage | No |
| Land Amenities | Public Transit, Shopping |
| Size Irregular | 41.26 |
| Size Total | 41.26 M2 |
| Size Total Text | 41.26 M2 |
Rooms
| Level | Type | Length | Width | Dimensions |
|---|---|---|---|---|
| Main Level | Living Room | 5.06 m | 5.56 m | 5.06 m x 5.56 m |
| Main Level | Dining Room | 2.88 m | 4.66 m | 2.88 m x 4.66 m |
| Main Level | Kitchen | 2.96 m | 3.82 m | 2.96 m x 3.82 m |
| Main Level | Primary Bedroom | 4.91 m | 3.29 m | 4.91 m x 3.29 m |
| Main Level | Bedroom 2 | 4.39 m | 6.17 m | 4.39 m x 6.17 m |
https://www.realtor.ca/real-estate/26643734/606-10108-125-st-nw-edmonton-westmount

