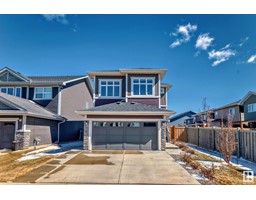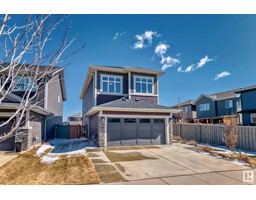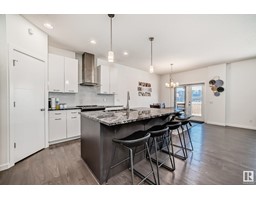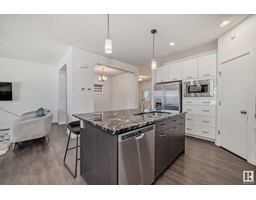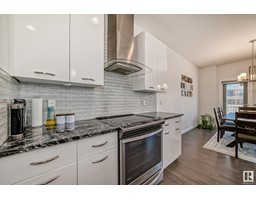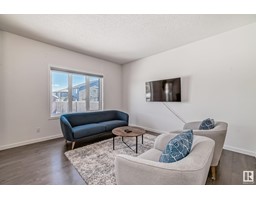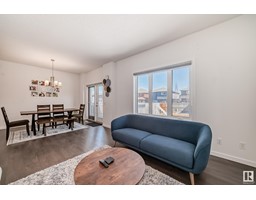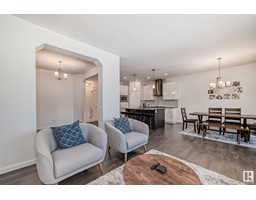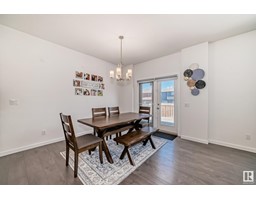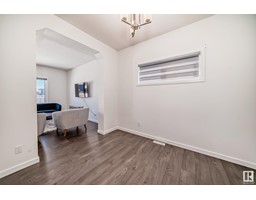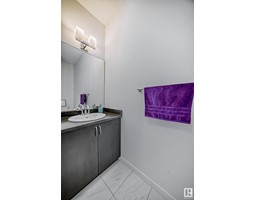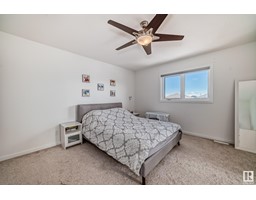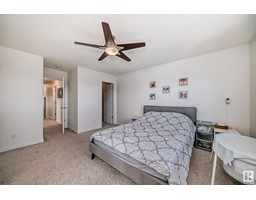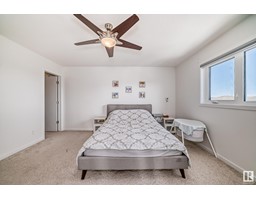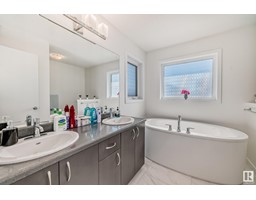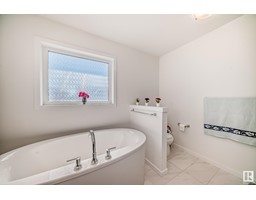6035 Rosenthal Wy Nw, Edmonton, Alberta T5T 7E1
Posted: in
$600,000
This delightful home is perfectly suited for both comfort and convenience. Its spacious layout includes 3 bedrooms and 2.5 bathrooms, making it ideal for families or those who enjoy hosting guests. The property boasts an open floor plan on the main level that enhances its roomy feel, with a separate dining room and breakfast nook that cater to both formal and casual dining experiences. The living room is especially inviting, designed for relaxing family evenings.The landscaped front and backyard not only enhance the home's curb appeal but also create a serene environment to enjoy the outdoors, complemented by a double attached garage and a fully fenced yard for privacy and security. Upstairs, the bonus room offers flexible space for a home office, playroom, or additional family room. Particularly impressive is the Primary bedroom, which acts as a personal retreat featuring a luxurious 5-piece ensuite with dual sinks, a separate tub, and a stand-alone shower. Carefully Priced - Don't delay! (id:45344)
Property Details
| MLS® Number | E4382145 |
| Property Type | Single Family |
| Neigbourhood | Rosenthal_EDMO |
| Amenities Near By | Playground, Public Transit, Shopping |
| Features | See Remarks, Flat Site, No Back Lane, Exterior Walls- 2x6", No Animal Home, No Smoking Home, Level |
| Parking Space Total | 4 |
| Structure | Deck |
Building
| Bathroom Total | 3 |
| Bedrooms Total | 3 |
| Amenities | Vinyl Windows |
| Appliances | Dishwasher, Dryer, Fan, Garage Door Opener Remote(s), Garage Door Opener, Hood Fan, Refrigerator, Storage Shed, Stove, Washer, Window Coverings, See Remarks |
| Basement Development | Unfinished |
| Basement Type | Full (unfinished) |
| Constructed Date | 2016 |
| Construction Style Attachment | Detached |
| Fire Protection | Smoke Detectors |
| Half Bath Total | 1 |
| Heating Type | Forced Air |
| Stories Total | 2 |
| Size Interior | 188.05 M2 |
| Type | House |
Parking
| Attached Garage |
Land
| Acreage | No |
| Fence Type | Fence |
| Land Amenities | Playground, Public Transit, Shopping |
| Size Irregular | 489.74 |
| Size Total | 489.74 M2 |
| Size Total Text | 489.74 M2 |
Rooms
| Level | Type | Length | Width | Dimensions |
|---|---|---|---|---|
| Main Level | Living Room | 4.15 m | 4.14 m | 4.15 m x 4.14 m |
| Main Level | Dining Room | 3.07 m | 2.63 m | 3.07 m x 2.63 m |
| Main Level | Kitchen | 3.09 m | 2.89 m | 3.09 m x 2.89 m |
| Main Level | Breakfast | 3.67 m | 2.89 m | 3.67 m x 2.89 m |
| Upper Level | Primary Bedroom | 4.32 m | 4.1 m | 4.32 m x 4.1 m |
| Upper Level | Bedroom 2 | 4.11 m | 2.74 m | 4.11 m x 2.74 m |
| Upper Level | Bedroom 3 | 4.11 m | 2.74 m | 4.11 m x 2.74 m |
| Upper Level | Bonus Room | 5.48 m | 4.48 m | 5.48 m x 4.48 m |
| Upper Level | Laundry Room | 2.45 m | 1.72 m | 2.45 m x 1.72 m |
https://www.realtor.ca/real-estate/26752817/6035-rosenthal-wy-nw-edmonton-rosenthaledmo


