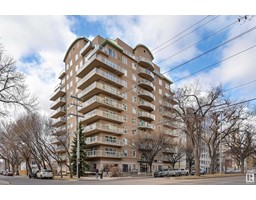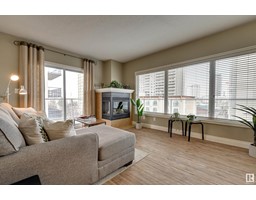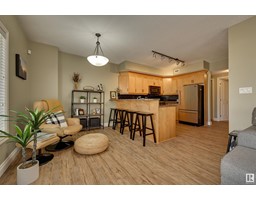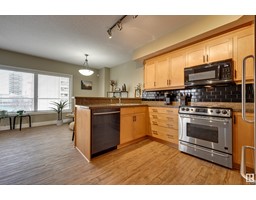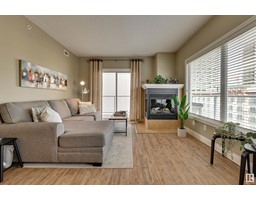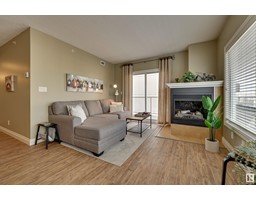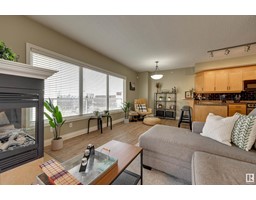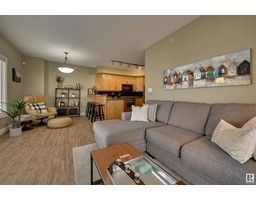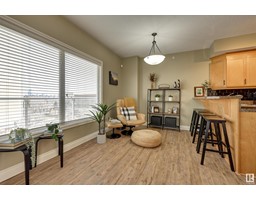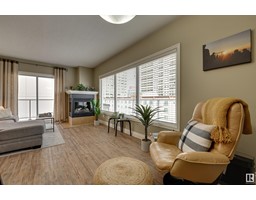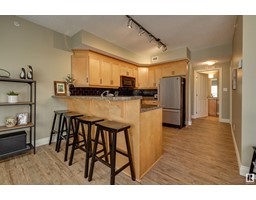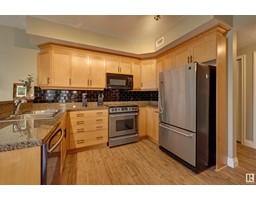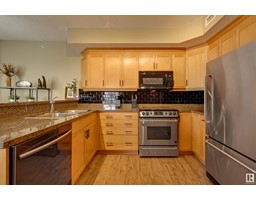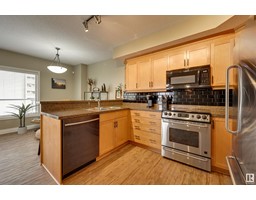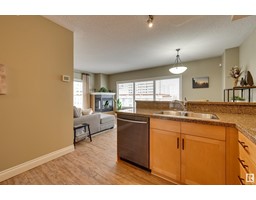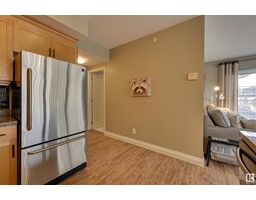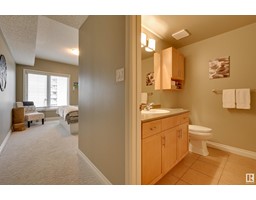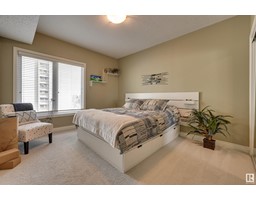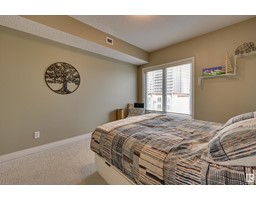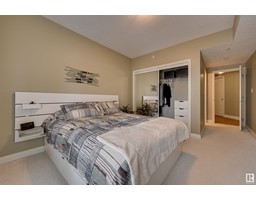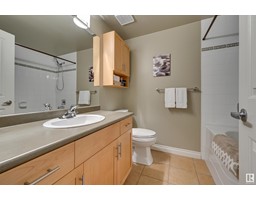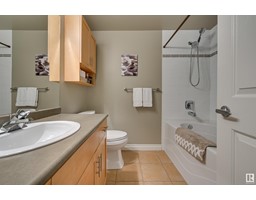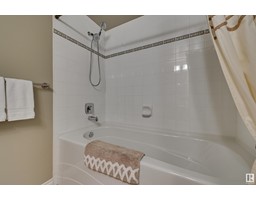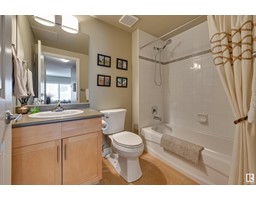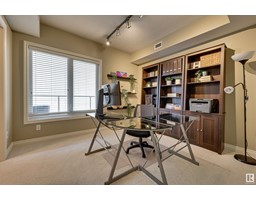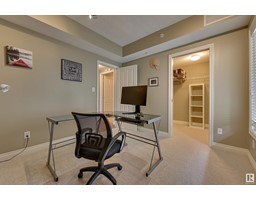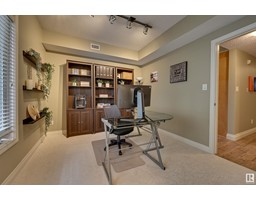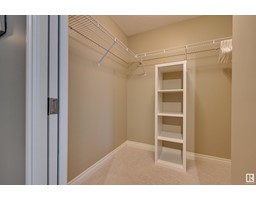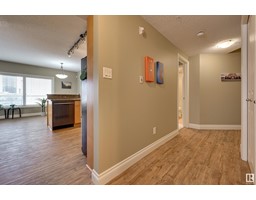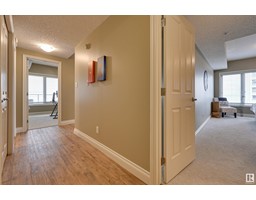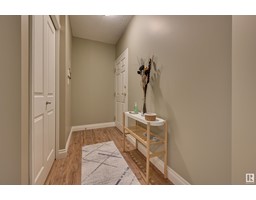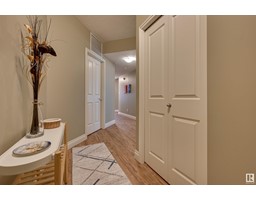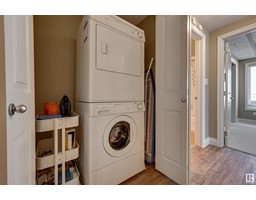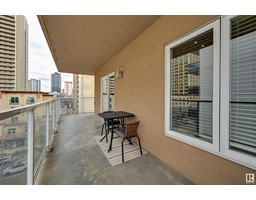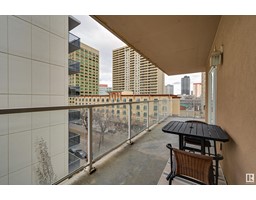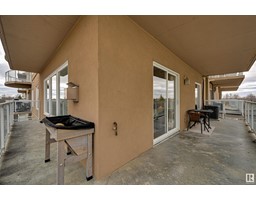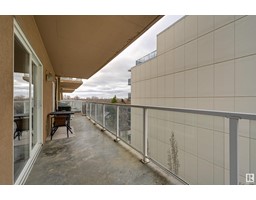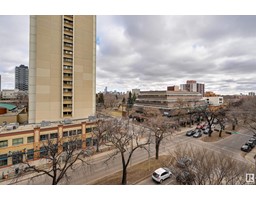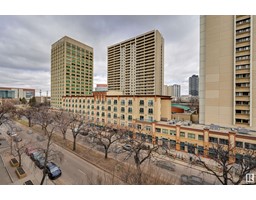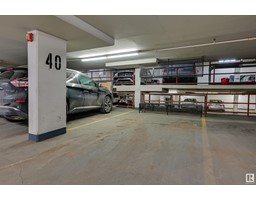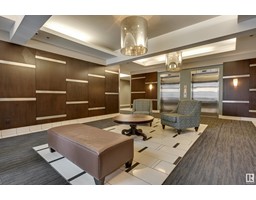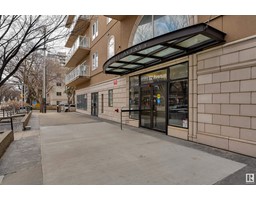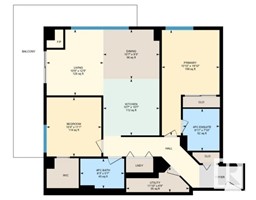#603 11111 82 Av Nw, Edmonton, Alberta T6G 0T3
Posted: in
$399,900Maintenance, Exterior Maintenance, Heat, Insurance, Landscaping, Other, See Remarks, Property Management, Water
$573.69 Monthly
Maintenance, Exterior Maintenance, Heat, Insurance, Landscaping, Other, See Remarks, Property Management, Water
$573.69 MonthlySteps to U of A campus! This is an upgraded executive condo with 2 bedrooms and 2 full baths. Modern open floor plan with 9 foot ceilings, wrap around balcony, and it is a corner suite. The kitchen features maple cabinetry, granite countertops, stainless steel appliances, and a raised eating bar. Bright open concept living area with a huge bank of windows! Primary bedroom has a private ensuite with soaker tub. 2nd bedroom w/ walk in closet and a full bathroom right out the door. In suite laundry and storage rooms. Recently completed new flooring and paint throughout (2024) as well as a new furnace and AC (2019). Large wrap around balcony with a gas BBQ line and north and west exposures. Titled underground parking Unit #40 with storage cages in front of your car. Condo fee includes heat/water. Excellent location 1/2 block to the U of A Hospital and a few blocks to the U of A campus, close to coffee shops, restaurants, transportation, and quick access to downtown. Shows very well! Move in ready! (id:45344)
Property Details
| MLS® Number | E4382558 |
| Property Type | Single Family |
| Neigbourhood | Garneau |
| Amenities Near By | Public Transit, Shopping |
| Features | See Remarks, Closet Organizers |
| Parking Space Total | 1 |
| View Type | City View |
Building
| Bathroom Total | 2 |
| Bedrooms Total | 2 |
| Amenities | Ceiling - 9ft |
| Appliances | Dishwasher, Dryer, Microwave Range Hood Combo, Refrigerator, Stove, Washer, Window Coverings |
| Basement Type | None |
| Constructed Date | 2000 |
| Cooling Type | Central Air Conditioning |
| Fireplace Fuel | Gas |
| Fireplace Present | Yes |
| Fireplace Type | Unknown |
| Heating Type | Forced Air |
| Size Interior | 90.2 M2 |
| Type | Apartment |
Parking
| Heated Garage | |
| Indoor | |
| Underground |
Land
| Acreage | No |
| Land Amenities | Public Transit, Shopping |
Rooms
| Level | Type | Length | Width | Dimensions |
|---|---|---|---|---|
| Main Level | Living Room | 3.74 m | 3.56 m | 3.74 m x 3.56 m |
| Main Level | Dining Room | 3.05 m | 2.4 m | 3.05 m x 2.4 m |
| Main Level | Kitchen | 3.59 m | 2.33 m | 3.59 m x 2.33 m |
| Main Level | Primary Bedroom | 3.69 m | 3.28 m | 3.69 m x 3.28 m |
| Main Level | Bedroom 2 | 3.35 m | 3.02 m | 3.35 m x 3.02 m |
https://www.realtor.ca/real-estate/26766205/603-11111-82-av-nw-edmonton-garneau

