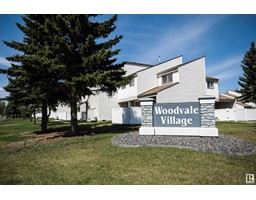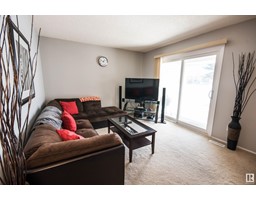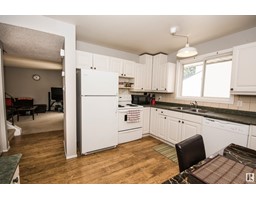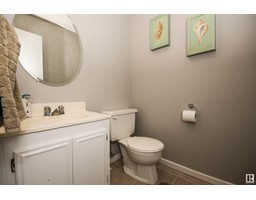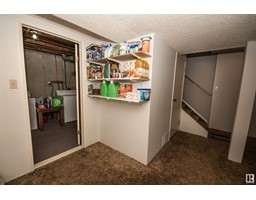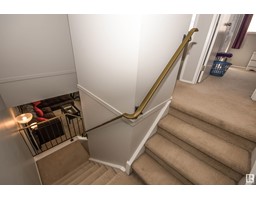6 Woodvale Vg Nw, Edmonton, Alberta T6L 1W4
Posted: in
$199,900Maintenance, Exterior Maintenance, Other, See Remarks, Property Management
$349.11 Monthly
Maintenance, Exterior Maintenance, Other, See Remarks, Property Management
$349.11 MonthlyLife is good in Greenview! This affordable 3 bedroom townhouse is ready to go for a family looking for charm and comfort. From top to bottom, you get a great canvas for making this home your very own. The spacious living room radiates natural sunlight from the east facing walk out patio. The kitchen is clean & crisp with all white appliances & cabinetry. You also have a newer dishwasher, updated fixtures, & a built in desk nook. The finished basement has a rustic stone accent wall that adds personality to a potential entertainment space or make it a cozy game room for the kids. You have a newer high efficiency furnace and tons of storage space too. Upstairs is your primary bedroom that can fit a bed for a king, 2 additional bedrooms, & your 4pc updated bathroom. Lastly you have generous sized, low maintenance, private backyard that is perfect for those family BBQs. Great schools nearby and amazing proximity to public transportation. Need I say more? This feels like home. (id:45344)
Property Details
| MLS® Number | E4382607 |
| Property Type | Single Family |
| Neigbourhood | Greenview_EDMO |
| Amenities Near By | Playground, Public Transit, Schools, Shopping |
| Features | Flat Site, Closet Organizers, No Animal Home, No Smoking Home |
| Structure | Deck |
Building
| Bathroom Total | 2 |
| Bedrooms Total | 3 |
| Amenities | Vinyl Windows |
| Appliances | Dishwasher, Dryer, Refrigerator, Stove, Washer |
| Basement Development | Finished |
| Basement Type | Full (finished) |
| Constructed Date | 1978 |
| Construction Style Attachment | Attached |
| Fire Protection | Smoke Detectors |
| Half Bath Total | 1 |
| Heating Type | Forced Air |
| Stories Total | 2 |
| Size Interior | 85.26 M2 |
| Type | Row / Townhouse |
Parking
| Stall |
Land
| Acreage | No |
| Fence Type | Fence |
| Land Amenities | Playground, Public Transit, Schools, Shopping |
Rooms
| Level | Type | Length | Width | Dimensions |
|---|---|---|---|---|
| Basement | Family Room | 3.39 m | 3.8 m | 3.39 m x 3.8 m |
| Main Level | Living Room | 4.25 m | 3.4 m | 4.25 m x 3.4 m |
| Main Level | Kitchen | 3.39 m | 3.8 m | 3.39 m x 3.8 m |
| Upper Level | Primary Bedroom | 3.38 m | 3.47 m | 3.38 m x 3.47 m |
| Upper Level | Bedroom 2 | 3.43 m | 2.55 m | 3.43 m x 2.55 m |
| Upper Level | Bedroom 3 | 2.78 m | 1.95 m | 2.78 m x 1.95 m |
https://www.realtor.ca/real-estate/26767407/6-woodvale-vg-nw-edmonton-greenviewedmo

