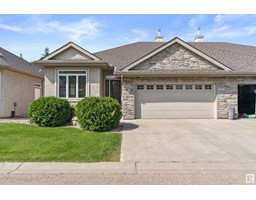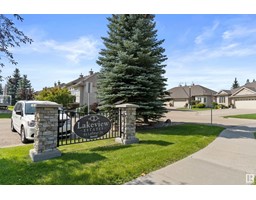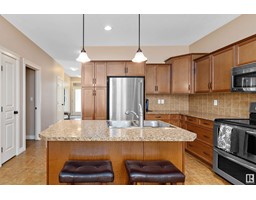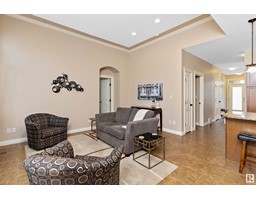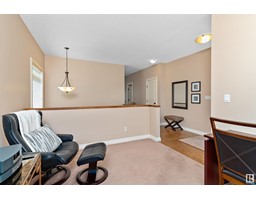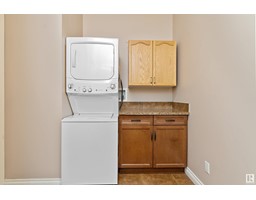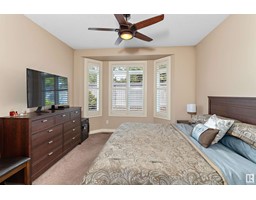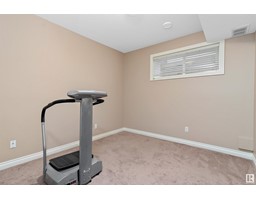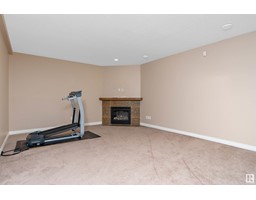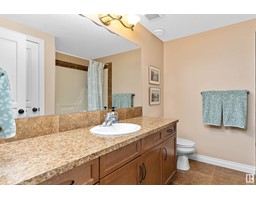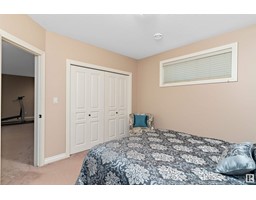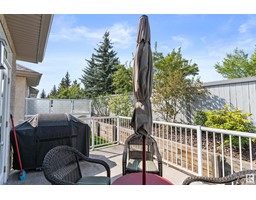#6 61 Lafleur Dr, St. Albert, Alberta T8N 0X5
Posted: in
$524,900Maintenance, Insurance, Landscaping, Property Management, Other, See Remarks
$425 Monthly
Maintenance, Insurance, Landscaping, Property Management, Other, See Remarks
$425 MonthlyCharming 55+ condo nestled amongst residential homes in the prestigious neighborhood of Lacombe Park. This beautiful bungalow offers a total of 3 bedrooms, two fireplaces and a fully finished basement. The main level features an open front entry with a bright and airy den, perfect for a reading nook or family room. Continue into the kitchen offering stainless steel appliances and plenty of pantry space. Enjoy dinner parties in the dining area, with doors leading to your private patio. The spacious living area features a gas fireplace, perfect for cozying up in the winter. The primary bedroom includes large windows allowing plenty of natural light. Walk in closet and 4 piece ensuite with jacuzzi tub complete this room. This level also includes a 2 piece bathroom, laundry/mud room and 2 storage closets! Downstairs you will find 2 additional bedrooms, a flex room, large family room with additional gas fireplace, a 4 piece bath and plenty of storage space. Double attached garage and close to all amenities. (id:45344)
Property Details
| MLS® Number | E4380160 |
| Property Type | Single Family |
| Neigbourhood | Lacombe Park |
| Amenities Near By | Playground, Public Transit, Schools, Shopping |
Building
| Bathroom Total | 3 |
| Bedrooms Total | 3 |
| Appliances | Dishwasher, Dryer, Garage Door Opener Remote(s), Garage Door Opener, Garburator, Microwave Range Hood Combo, Refrigerator, Central Vacuum, Washer |
| Architectural Style | Bungalow |
| Basement Development | Finished |
| Basement Type | Full (finished) |
| Constructed Date | 2006 |
| Construction Style Attachment | Semi-detached |
| Cooling Type | Central Air Conditioning |
| Fireplace Fuel | Gas |
| Fireplace Present | Yes |
| Fireplace Type | Unknown |
| Half Bath Total | 1 |
| Heating Type | Forced Air |
| Stories Total | 1 |
| Size Interior | 109.84 M2 |
| Type | Duplex |
Parking
| Attached Garage |
Land
| Acreage | No |
| Fence Type | Fence |
| Land Amenities | Playground, Public Transit, Schools, Shopping |
| Size Irregular | 463.9 |
| Size Total | 463.9 M2 |
| Size Total Text | 463.9 M2 |
Rooms
| Level | Type | Length | Width | Dimensions |
|---|---|---|---|---|
| Basement | Family Room | 6.15 m | 4.36 m | 6.15 m x 4.36 m |
| Basement | Bedroom 2 | 4.35 m | 3.43 m | 4.35 m x 3.43 m |
| Basement | Bedroom 3 | 3.17 m | 3.09 m | 3.17 m x 3.09 m |
| Basement | Bonus Room | 3.65 m | 3.52 m | 3.65 m x 3.52 m |
| Main Level | Living Room | 4.33 m | 3.33 m | 4.33 m x 3.33 m |
| Main Level | Dining Room | 3.38 m | 2.91 m | 3.38 m x 2.91 m |
| Main Level | Kitchen | 4.38 m | 3.25 m | 4.38 m x 3.25 m |
| Main Level | Den | 3.65 m | 3.52 m | 3.65 m x 3.52 m |
| Main Level | Primary Bedroom | 4.36 m | 3.68 m | 4.36 m x 3.68 m |
https://www.realtor.ca/real-estate/26706320/6-61-lafleur-dr-st-albert-lacombe-park

