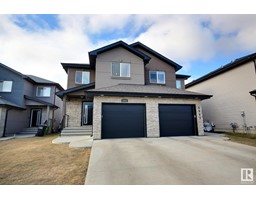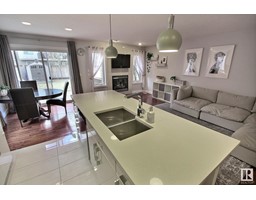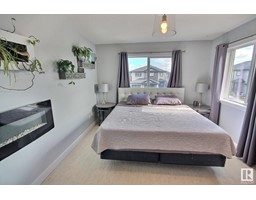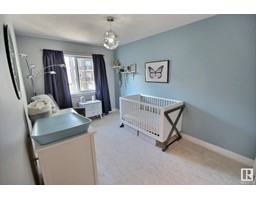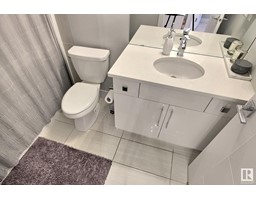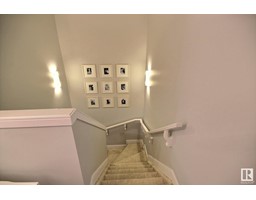5965 167c Av Nw, Edmonton, Alberta T5Y 0W4
Posted: in
$399,900
WOW Factor! Expect to be impressed when you walk into to this stunning half duplex with high end finishings both exterior and interior. Boasting 3 bedrooms, 3 bathrooms, a gourmet kitchen with granite countertops, Stainless Maytag appliances, 36 high upper cabinets with L crown moulding to ceiling & soft close drawers, porcelain floors and corner pantry, open to the dining room with patio door access to the attached 10x10 deck and living room with hardwood flooring and gas fireplace flanked by windows to the backyard, completing the main level is convenient 2 piece bath and access to the attached finished garage, upper level offers 3 good sized bedrooms, primary with walk in and 3 piece ensuite, other 2 bedrooms at the end of the hallway with shared 4 piece bath. Great location, walk to shopping and transit, easy access to connecting routes. Must be seen, shows 10/10! (id:45344)
Property Details
| MLS® Number | E4382866 |
| Property Type | Single Family |
| Neigbourhood | McConachie Area |
| Amenities Near By | Playground, Public Transit, Schools, Shopping |
| Structure | Deck |
Building
| Bathroom Total | 3 |
| Bedrooms Total | 3 |
| Amenities | Vinyl Windows |
| Appliances | Dishwasher, Dryer, Refrigerator, Stove, Washer, Window Coverings |
| Basement Development | Unfinished |
| Basement Type | Full (unfinished) |
| Constructed Date | 2013 |
| Construction Style Attachment | Semi-detached |
| Fireplace Fuel | Gas |
| Fireplace Present | Yes |
| Fireplace Type | Unknown |
| Half Bath Total | 1 |
| Heating Type | Forced Air |
| Stories Total | 2 |
| Size Interior | 132.8 M2 |
| Type | Duplex |
Parking
| Attached Garage |
Land
| Acreage | No |
| Fence Type | Fence |
| Land Amenities | Playground, Public Transit, Schools, Shopping |
| Size Irregular | 285.96 |
| Size Total | 285.96 M2 |
| Size Total Text | 285.96 M2 |
Rooms
| Level | Type | Length | Width | Dimensions |
|---|---|---|---|---|
| Main Level | Living Room | Measurements not available | ||
| Main Level | Dining Room | Measurements not available | ||
| Main Level | Kitchen | Measurements not available | ||
| Upper Level | Primary Bedroom | Measurements not available | ||
| Upper Level | Bedroom 2 | Measurements not available | ||
| Upper Level | Bedroom 3 | Measurements not available |
https://www.realtor.ca/real-estate/26773614/5965-167c-av-nw-edmonton-mcconachie-area

