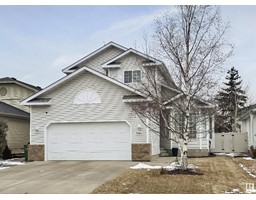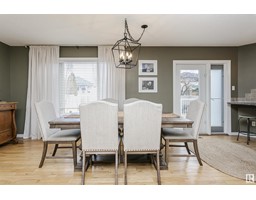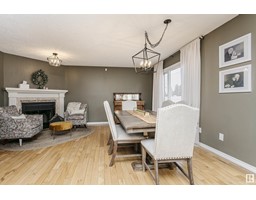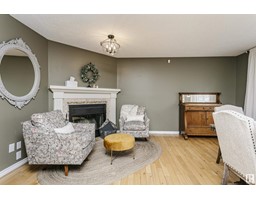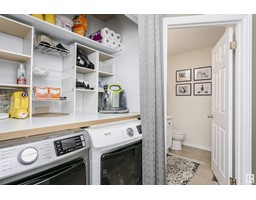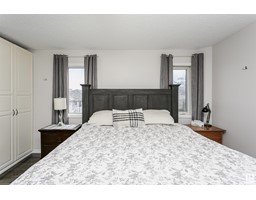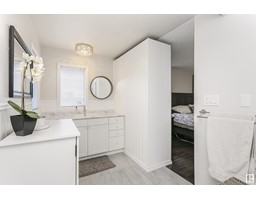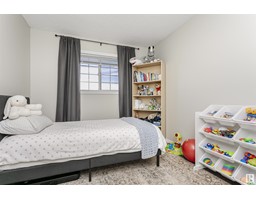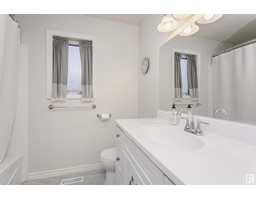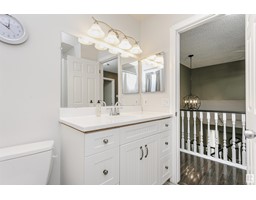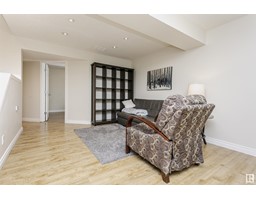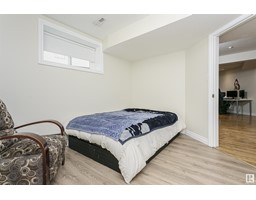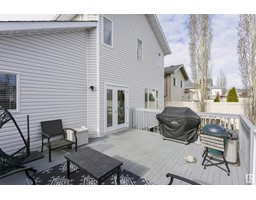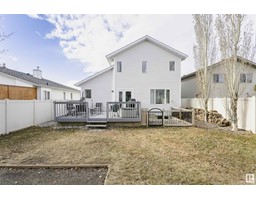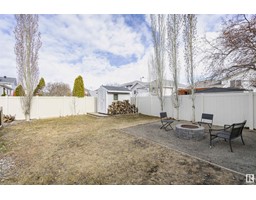5964 157 Av Nw, Edmonton, Alberta T5Y 2P3
Posted: in
$509,900
Welcome to this Immaculate 1820 sq ft home. When you enter you are greeted by a wonderful living room & a cozy flex area/formal dinning space. This home has many upgrades including a beautiful kitchen w/ pull out drawers, granite countertops. The New lighting extends throughout the home & into the dinning area, seat your large family at the table. Enjoy your family room w/ fireplace, after dinner. Upstairs to the spacious primary suite that has an extra built in closet along with the renovated ensuite that holds the gorgeous walk in tiled shower. The other 2 bedrooms up are good sizes & No carpet any where in the home. Hardwood upstairs was added in 2020, Basement is finished with 2 bedrooms a 3 piece bath & a rec space. More upgrades are: New furnace w/high eff. Humidifier & New A/C 2022. Hot water tank 2016, sump pump 2018, Washer 2021, New shingles 2020.The spacious yard is enclosed by Vinyl fencing done in 2017. Summer nights hang out with the kids by the fire pit. Garage is 21 X 22 (id:45344)
Property Details
| MLS® Number | E4381339 |
| Property Type | Single Family |
| Neigbourhood | Matt Berry |
| Amenities Near By | Playground, Public Transit, Schools, Shopping |
| Features | Cul-de-sac, Flat Site, No Back Lane, Park/reserve, No Smoking Home |
| Structure | Deck, Fire Pit |
Building
| Bathroom Total | 4 |
| Bedrooms Total | 5 |
| Appliances | Alarm System, Dishwasher, Dryer, Garage Door Opener Remote(s), Garage Door Opener, Microwave Range Hood Combo, Refrigerator, Storage Shed, Stove, Washer, Window Coverings, See Remarks |
| Basement Development | Finished |
| Basement Type | Full (finished) |
| Constructed Date | 1992 |
| Construction Style Attachment | Detached |
| Cooling Type | Central Air Conditioning |
| Fire Protection | Smoke Detectors |
| Fireplace Fuel | Wood |
| Fireplace Present | Yes |
| Fireplace Type | Unknown |
| Half Bath Total | 1 |
| Heating Type | Forced Air |
| Stories Total | 2 |
| Size Interior | 169.88 M2 |
| Type | House |
Parking
| Attached Garage |
Land
| Acreage | No |
| Fence Type | Fence |
| Land Amenities | Playground, Public Transit, Schools, Shopping |
| Size Irregular | 464.89 |
| Size Total | 464.89 M2 |
| Size Total Text | 464.89 M2 |
Rooms
| Level | Type | Length | Width | Dimensions |
|---|---|---|---|---|
| Basement | Bedroom 4 | Measurements not available | ||
| Basement | Bedroom 5 | Measurements not available | ||
| Main Level | Living Room | 13.3 m | 21.4 m | 13.3 m x 21.4 m |
| Main Level | Dining Room | 14.4 m | 7.8 m | 14.4 m x 7.8 m |
| Main Level | Kitchen | 19.1 m | 13.7 m | 19.1 m x 13.7 m |
| Main Level | Family Room | 12.1 m | 8.11 m | 12.1 m x 8.11 m |
| Upper Level | Primary Bedroom | 14.1 m | 13.7 m | 14.1 m x 13.7 m |
| Upper Level | Bedroom 2 | 9.3 m | 13.5 m | 9.3 m x 13.5 m |
| Upper Level | Bedroom 3 | 9.5 m | 12.8 m | 9.5 m x 12.8 m |
https://www.realtor.ca/real-estate/26733950/5964-157-av-nw-edmonton-matt-berry

