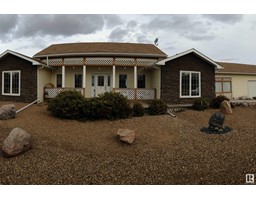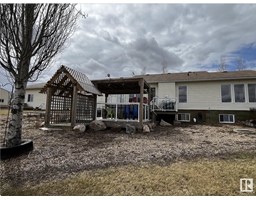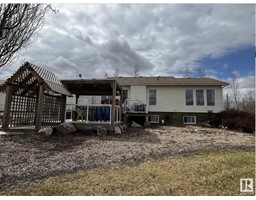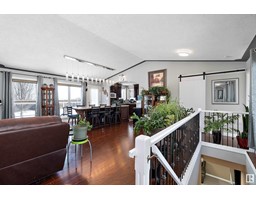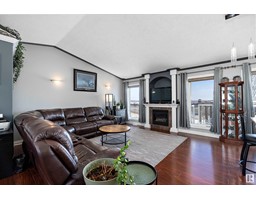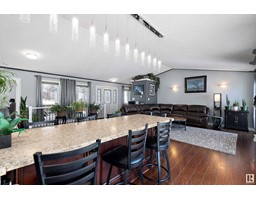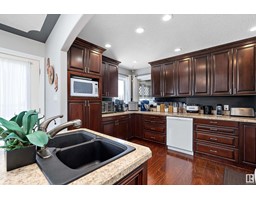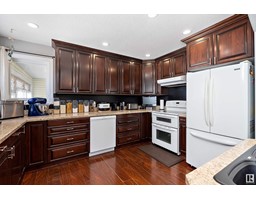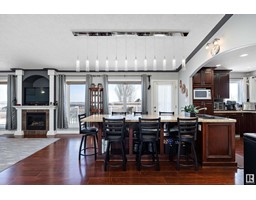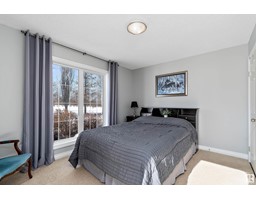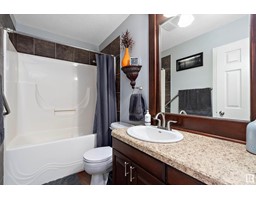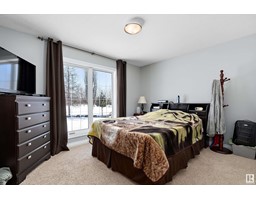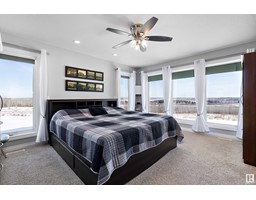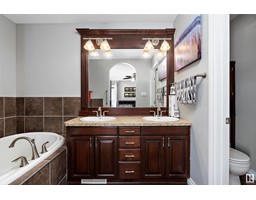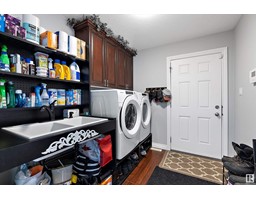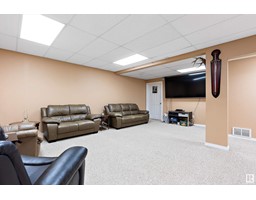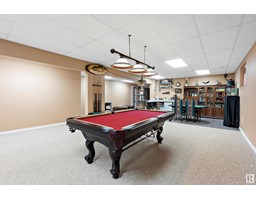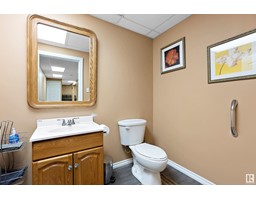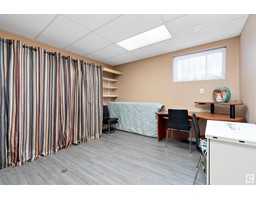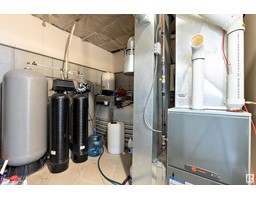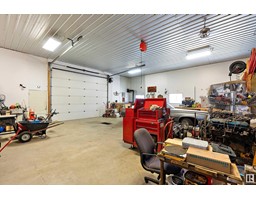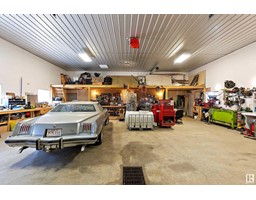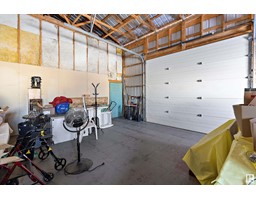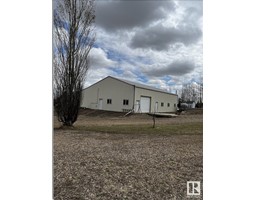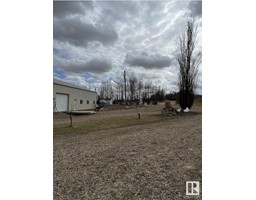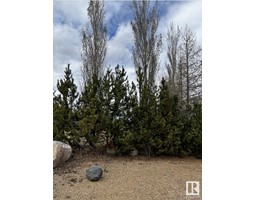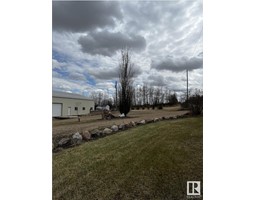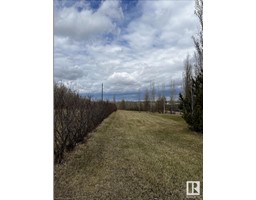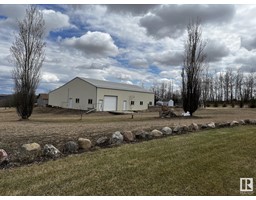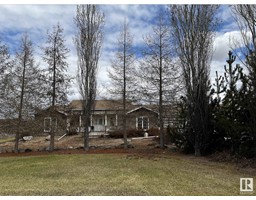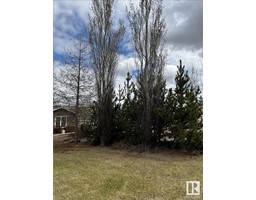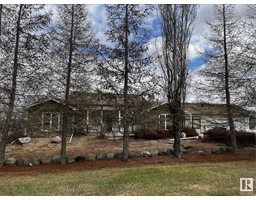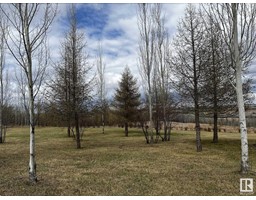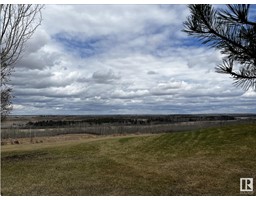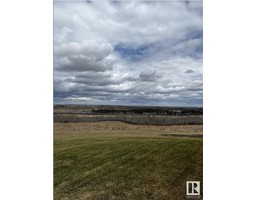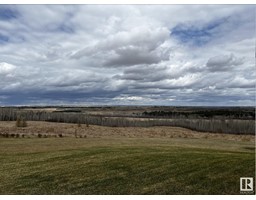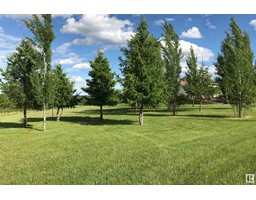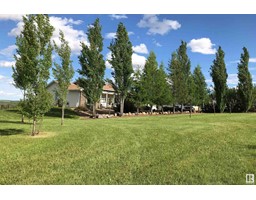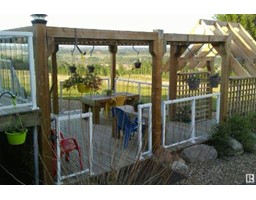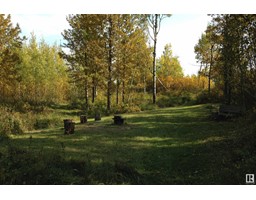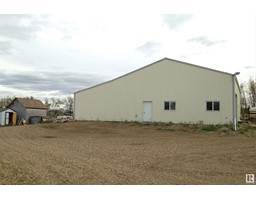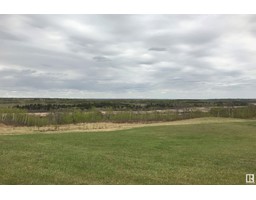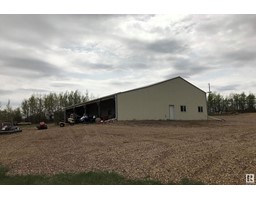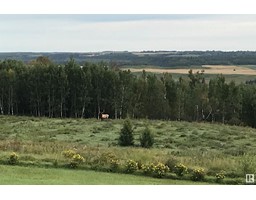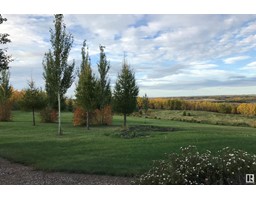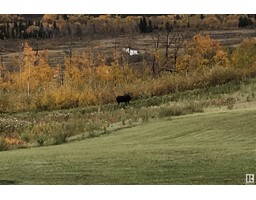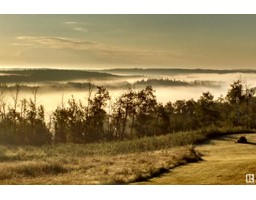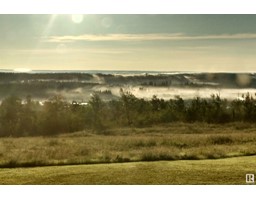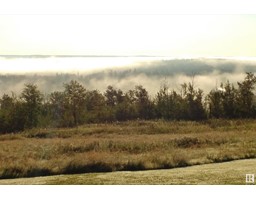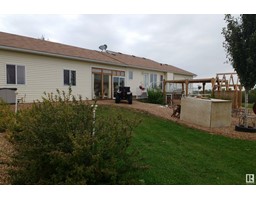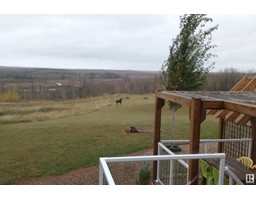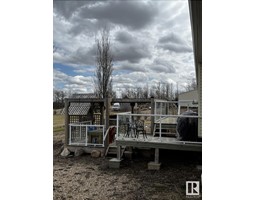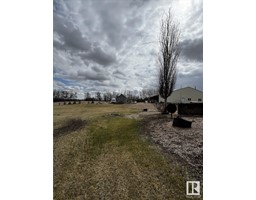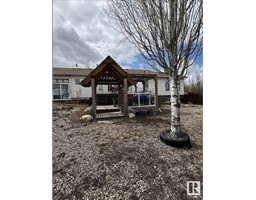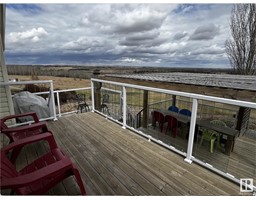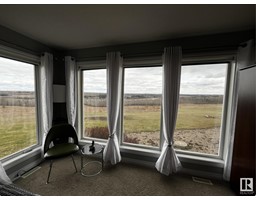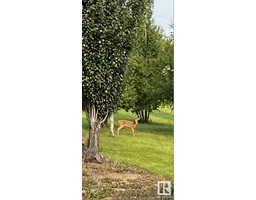59505 Rge Rd 175, Rural Smoky Lake County, Alberta T0A 3C0
Posted: in
$864,900
ONCE IN A LIFETIME VIEWS! 80.5 Acres of majestic nature and scenery in Smoky Lake County! 200ft elevation from the creek, with over 2500 additional trees planted around this home. This amazing property features a 1676 square foot, 2008 Bungalow that has been meticulously maintained and in great condition! Vaulted ceilings, Gas mantle fireplace, Island kitchen with an abundance of cabinets, 3 bedrooms on the main floor including large Primary with full ensuite, plus a 4 piece bathroom. Huge Open Basement is fully finished, with Bedroom plus 2 piece bathroom, plenty of additional rooms and storage. Double garage with breezeway to the house. WAIT UNTIL YOU SEE THE Heated, fully loaded & powered 40x64 Shop, 3 total rooms, 16x24 mezzanine , 40x40 concrete floor, Overhead door x 2, 5 man doors. Extral covered storage with 16x64 lean to along east side. Additional features include Roughed in central vac, Water purification system, Central AC. Just 3 miles to town and 2.5 miles to Smoky Lake Golf Course! (id:45344)
Property Details
| MLS® Number | E4376355 |
| Property Type | Single Family |
| Amenities Near By | Park |
| Features | Private Setting, See Remarks |
| Structure | Deck, Porch |
Building
| Bathroom Total | 3 |
| Bedrooms Total | 4 |
| Amenities | Ceiling - 10ft, Vinyl Windows |
| Appliances | Dryer, Garage Door Opener Remote(s), Garage Door Opener, Refrigerator, Stove, Washer, Window Coverings |
| Architectural Style | Bungalow |
| Basement Development | Finished |
| Basement Type | Full (finished) |
| Ceiling Type | Vaulted |
| Constructed Date | 2008 |
| Construction Style Attachment | Detached |
| Fireplace Fuel | Gas |
| Fireplace Present | Yes |
| Fireplace Type | Unknown |
| Half Bath Total | 1 |
| Heating Type | Forced Air |
| Stories Total | 1 |
| Size Interior | 155.78 M2 |
| Type | House |
Parking
| Attached Garage |
Land
| Acreage | Yes |
| Land Amenities | Park |
| Size Irregular | 80.5 |
| Size Total | 80.5 Ac |
| Size Total Text | 80.5 Ac |
Rooms
| Level | Type | Length | Width | Dimensions |
|---|---|---|---|---|
| Basement | Den | 3.08 m | 3.63 m | 3.08 m x 3.63 m |
| Basement | Bedroom 4 | 4.39 m | 3.64 m | 4.39 m x 3.64 m |
| Basement | Recreation Room | 6.79 m | 12.5 m | 6.79 m x 12.5 m |
| Main Level | Living Room | 7.17 m | 4.93 m | 7.17 m x 4.93 m |
| Main Level | Kitchen | 3.94 m | 5.83 m | 3.94 m x 5.83 m |
| Upper Level | Primary Bedroom | 5.44 m | 3.96 m | 5.44 m x 3.96 m |
| Upper Level | Bedroom 2 | 3.09 m | 3.97 m | 3.09 m x 3.97 m |
| Upper Level | Bedroom 3 | 3.09 m | 3.96 m | 3.09 m x 3.96 m |
https://www.realtor.ca/real-estate/26603624/59505-rge-rd-175-rural-smoky-lake-county-none

