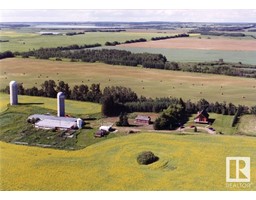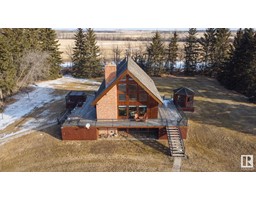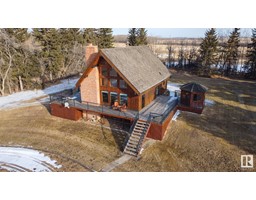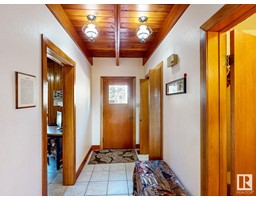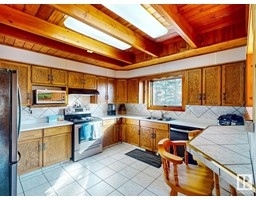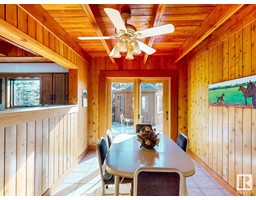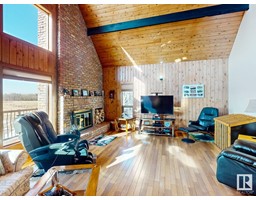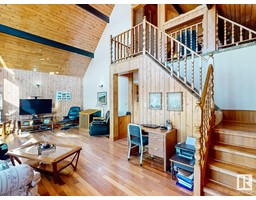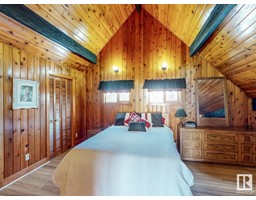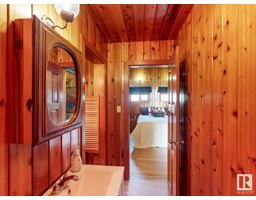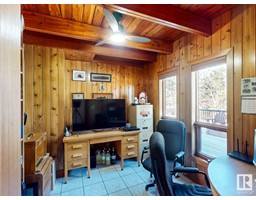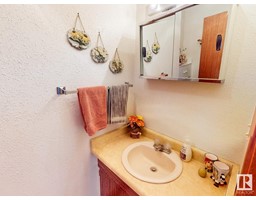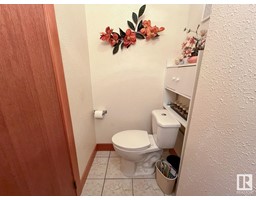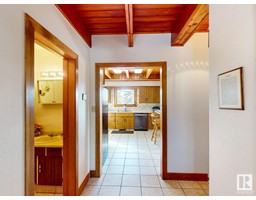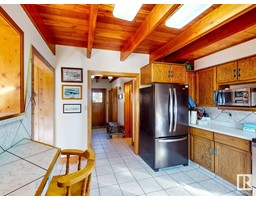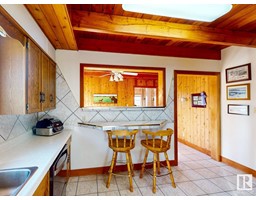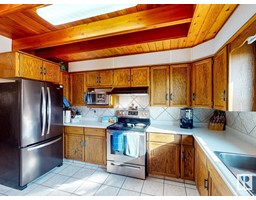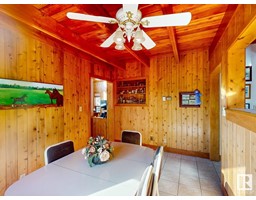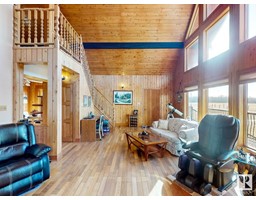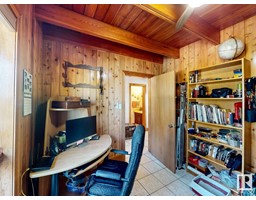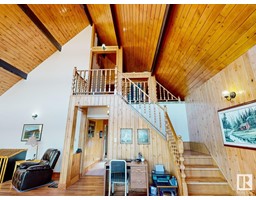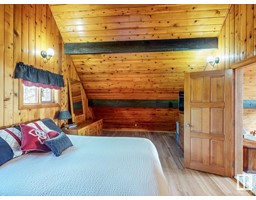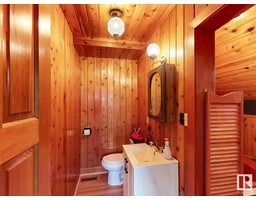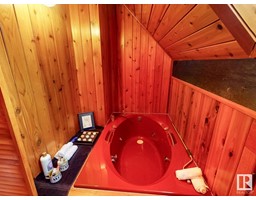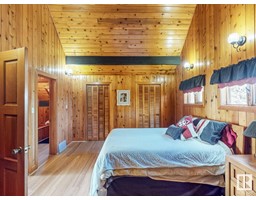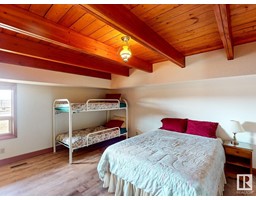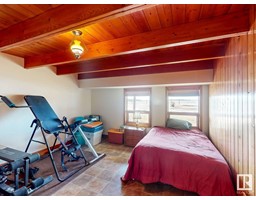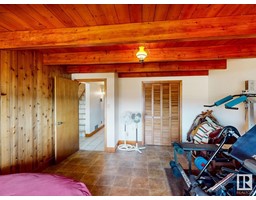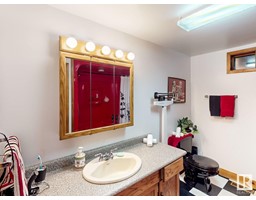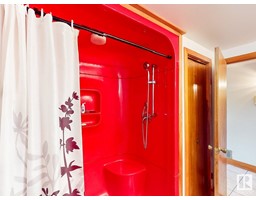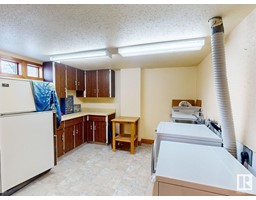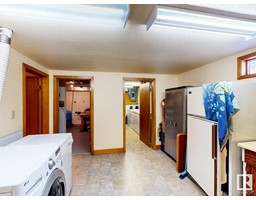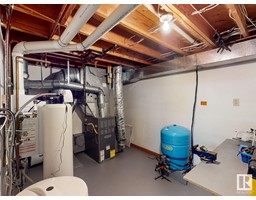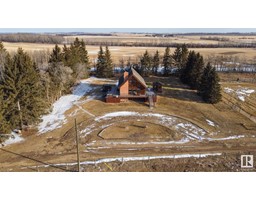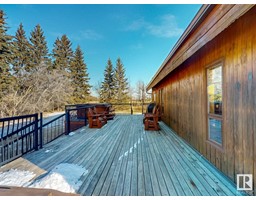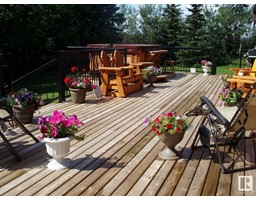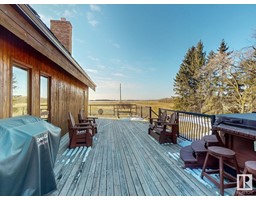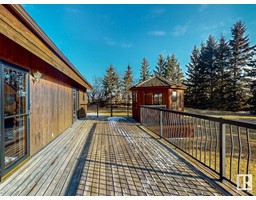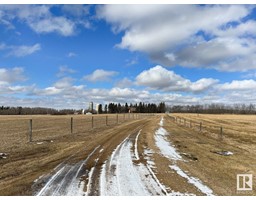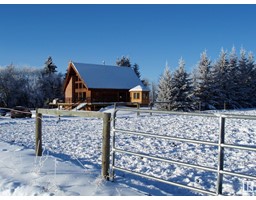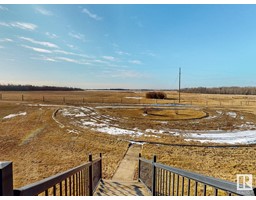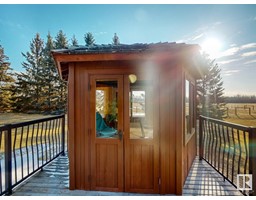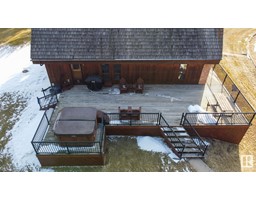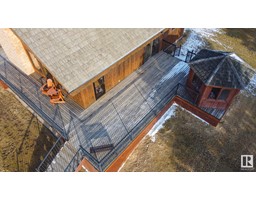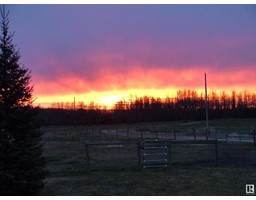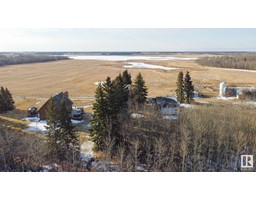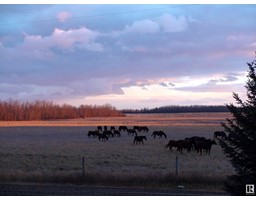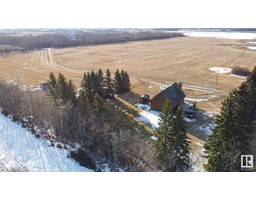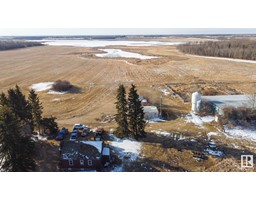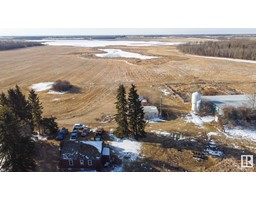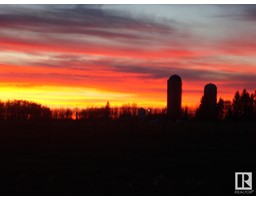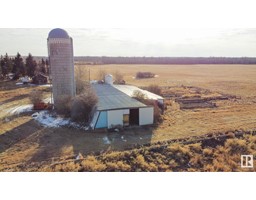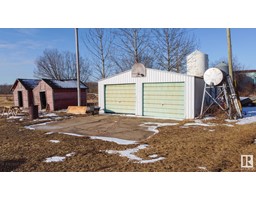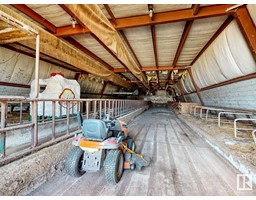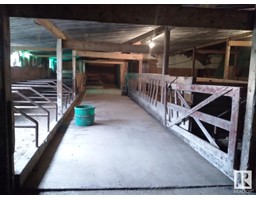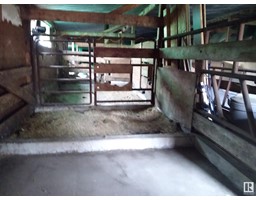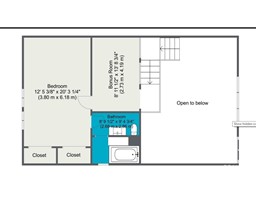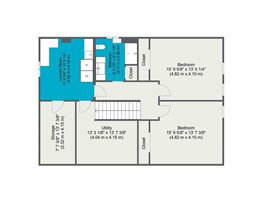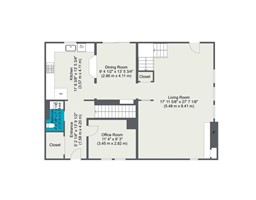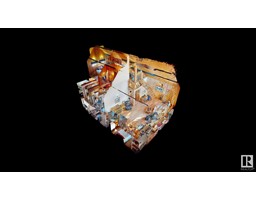59134 Rge Rd 180, Rural Smoky Lake County, Alberta T0A 3C0
Posted: in
$658,888
Enjoy peace, tranquility & privacy on a no exit road 5 minutes from Smoky Lake. This charming chalet style 1.5 storey home on 120.60 acres w/2 titles boasts a sundrenched spacious living room w/26 ft ceiling peak, custom brick woodburning F/P, hardwood floor. Functional kitchen features blk slate S/S appliances (2019) & plenty of storage/counterspace. Adjacent intimate dining room provides access to a massive 1500 sq.ft. 3-sided wrap around deck w/gazebo & hot tub. A den, half bath & pantry complement main level. Upstairs loft boasts a bonus room w/stunning panoramic views, primary bedroom w/his & hers closets & 3 pc ensuite bath w/jacuzzi tub. Downstairs you'll find two lg bedrooms w/lots of natural light, full bath, laundry, utility & storage rooms. Other features: Dbl det garage, 70 cow free style metal barn w/OH doors + 2 wells + calving barn. Class 2 soil. Fenced & cross fenced abutting 40 acres of crown land. Close to Iron Horse Trail, Hwy. 28. This property is a must see! (id:45344)
Property Details
| MLS® Number | E4379104 |
| Property Type | Single Family |
| Amenities Near By | Golf Course, Schools, Shopping |
| Features | Private Setting, Treed, Flat Site, Wood Windows, Level |
| Structure | Deck |
Building
| Bathroom Total | 3 |
| Bedrooms Total | 3 |
| Appliances | Dishwasher, Dryer, Fan, Hood Fan, Microwave, Stove, Central Vacuum, Washer, Water Softener, Window Coverings, Refrigerator |
| Basement Development | Finished |
| Basement Type | Full (finished) |
| Ceiling Type | Vaulted |
| Constructed Date | 1981 |
| Construction Style Attachment | Detached |
| Fire Protection | Smoke Detectors |
| Fireplace Fuel | Wood |
| Fireplace Present | Yes |
| Fireplace Type | Unknown |
| Half Bath Total | 1 |
| Heating Type | Forced Air |
| Stories Total | 2 |
| Size Interior | 160.08 M2 |
| Type | House |
Parking
| Detached Garage |
Land
| Acreage | Yes |
| Fence Type | Cross Fenced, Fence |
| Land Amenities | Golf Course, Schools, Shopping |
| Size Irregular | 120.6 |
| Size Total | 120.6 Ac |
| Size Total Text | 120.6 Ac |
Rooms
| Level | Type | Length | Width | Dimensions |
|---|---|---|---|---|
| Lower Level | Bedroom 2 | 4.82 m | 4.15 m | 4.82 m x 4.15 m |
| Lower Level | Bedroom 3 | 4.82 m | 4.1 m | 4.82 m x 4.1 m |
| Lower Level | Laundry Room | 3.52 m | 4.1 m | 3.52 m x 4.1 m |
| Lower Level | Utility Room | 4.04 m | 4.15 m | 4.04 m x 4.15 m |
| Lower Level | Storage | 2.32 m | 4.15 m | 2.32 m x 4.15 m |
| Main Level | Living Room | 5.48 m | 8.41 m | 5.48 m x 8.41 m |
| Main Level | Dining Room | 2.86 m | 4.11 m | 2.86 m x 4.11 m |
| Main Level | Kitchen | 3.57 m | 4.11 m | 3.57 m x 4.11 m |
| Main Level | Den | 3.45 m | 2.82 m | 3.45 m x 2.82 m |
| Upper Level | Primary Bedroom | 3.8 m | 6.18 m | 3.8 m x 6.18 m |
| Upper Level | Bonus Room | 2.73 m | 4.19 m | 2.73 m x 4.19 m |
https://www.realtor.ca/real-estate/26674685/59134-rge-rd-180-rural-smoky-lake-county-none

