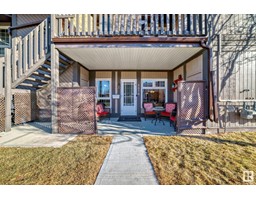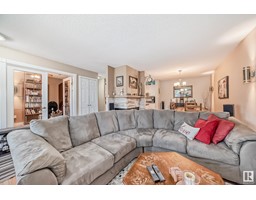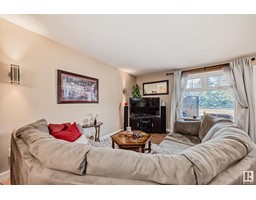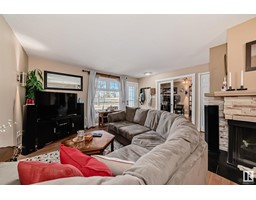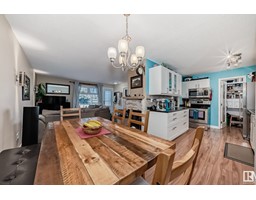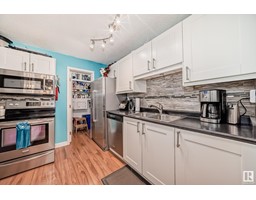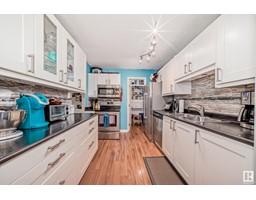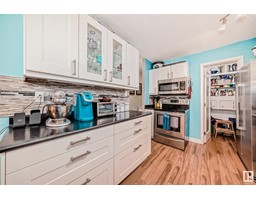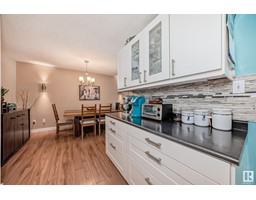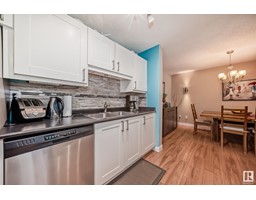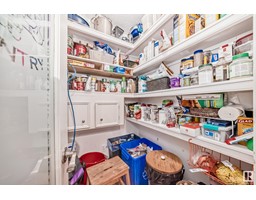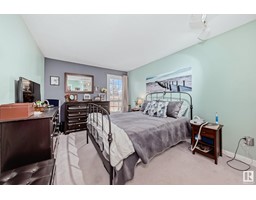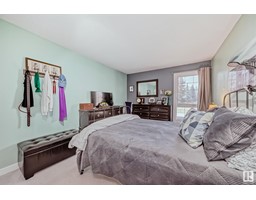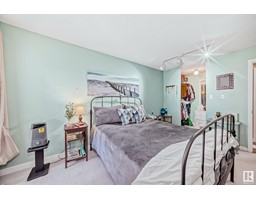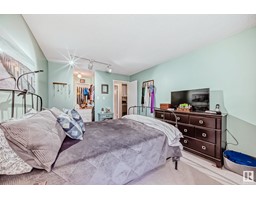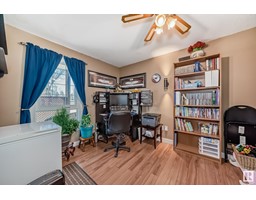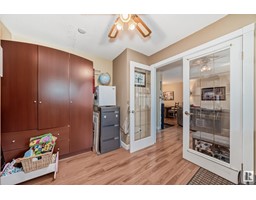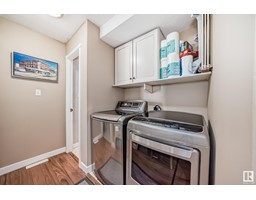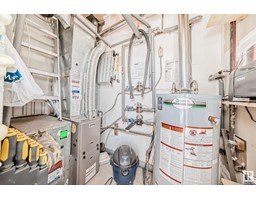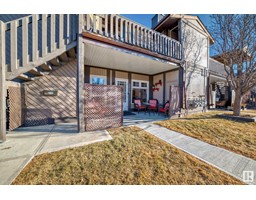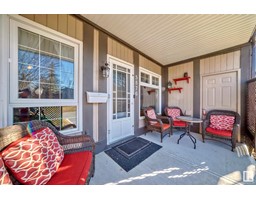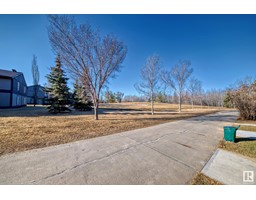5876 172 St Nw, Edmonton, Alberta T6M 1B4
Posted: in
$175,900Maintenance, Exterior Maintenance, Insurance, Landscaping, Other, See Remarks, Property Management
$373.31 Monthly
Maintenance, Exterior Maintenance, Insurance, Landscaping, Other, See Remarks, Property Management
$373.31 MonthlyWelcome to this move in ready carriage property in Gariepy! Nothing to do but just move into this well maintained carriage home with beautiful view of the park. This quiet, ground level unit is perfect for young couples, new families, investors or those looking to retire and enjoy life. The living room adjoins the dining room, and has beautiful laminate flooring & neutral colour tones. The UPGRADED KITCHEN is beautiful! Bright white cabinets, modern tile backsplash, large walk in pantry and stainless steel appliances. There is IN-SUITE LAUNDRY, & two great sized bedrooms. The spacious master bedroom includes a WALK-IN CLOSET & private access to the main bathroom. Outside has a separate storage area, & utility room with new hwt & a large patio. PLUS, an assigned PARKING STALL and plenty of street parking. Enjoy easy access to River Valley trails & ravines. Close to schools, shopping, parks, transportation & the YMCA. Minutes away from the Whitemud & Anthony Henday. This is an amazing place to call home! (id:45344)
Property Details
| MLS® Number | E4377782 |
| Property Type | Single Family |
| Neigbourhood | Gariepy |
| Amenities Near By | Playground, Public Transit, Schools, Shopping |
| Features | Private Setting, Park/reserve, No Animal Home, No Smoking Home |
| Structure | Patio(s) |
Building
| Bathroom Total | 1 |
| Bedrooms Total | 2 |
| Appliances | Dishwasher, Dryer, Microwave Range Hood Combo, Refrigerator, Stove, Washer, Window Coverings, See Remarks |
| Architectural Style | Carriage, Bungalow |
| Basement Type | None |
| Constructed Date | 1978 |
| Heating Type | Forced Air |
| Stories Total | 1 |
| Size Interior | 82.12 M2 |
| Type | Row / Townhouse |
Parking
| Stall |
Land
| Acreage | No |
| Land Amenities | Playground, Public Transit, Schools, Shopping |
| Size Irregular | 188.33 |
| Size Total | 188.33 M2 |
| Size Total Text | 188.33 M2 |
Rooms
| Level | Type | Length | Width | Dimensions |
|---|---|---|---|---|
| Main Level | Living Room | 3.53 m | 3.92 m | 3.53 m x 3.92 m |
| Main Level | Dining Room | 3.62 m | 2.66 m | 3.62 m x 2.66 m |
| Main Level | Kitchen | 3.2 m | 2.65 m | 3.2 m x 2.65 m |
| Main Level | Primary Bedroom | 4.34 m | 3.12 m | 4.34 m x 3.12 m |
| Main Level | Bedroom 2 | 3.93 m | 2.81 m | 3.93 m x 2.81 m |
https://www.realtor.ca/real-estate/26640288/5876-172-st-nw-edmonton-gariepy

