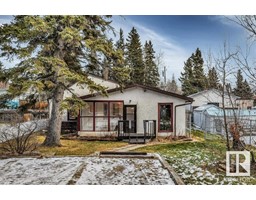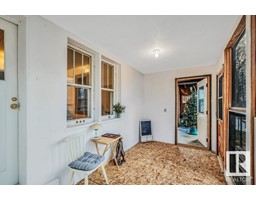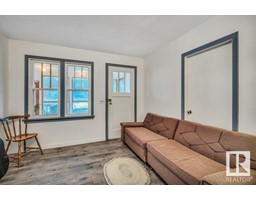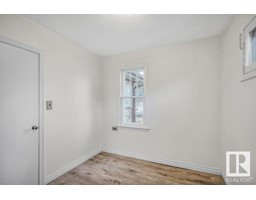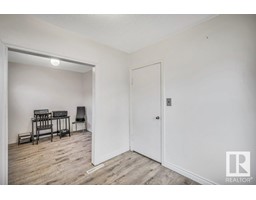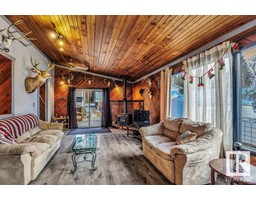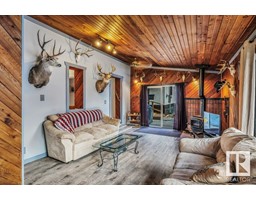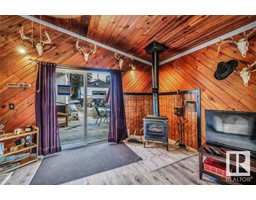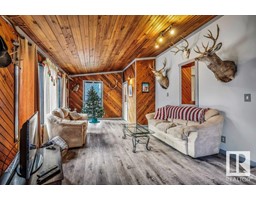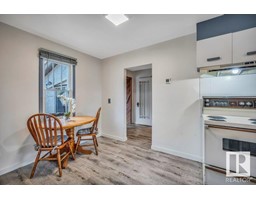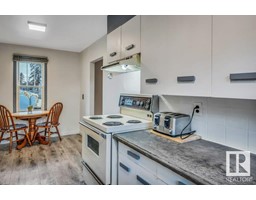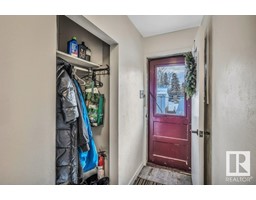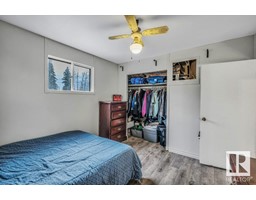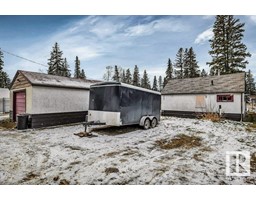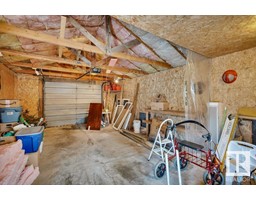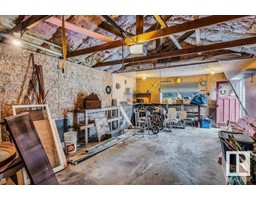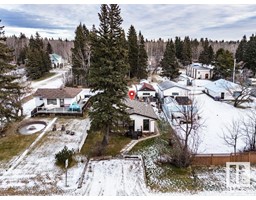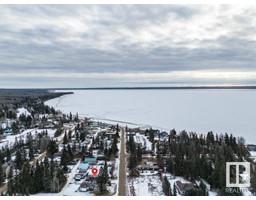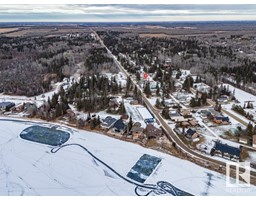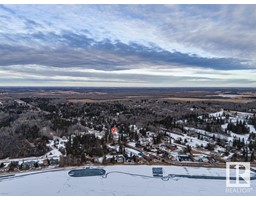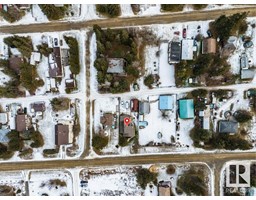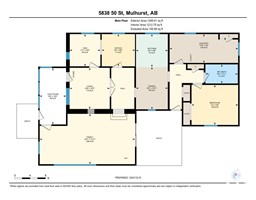5838 50 St, Rural Wetaskiwin County, Alberta T0C 2C0
Posted: in
$249,900
Introducing a charming 4-season house nestled in the picturesque lakeside community of Mulhurst Bay at Pigeon Lake. At 1285 sqft, there is 3 bedrooms & 1 bath and the living room has a warm ambiance with a NG fireplace, creating a cozy atmosphere during the cooler seasons. The sunroom is a delightful addition, allowing you to enjoy summer days in the natural light. Ample parking available with front and rear driveways & single detached garage. Enjoy the large fire pit in your private back yard. Utility services including a drilled well, gas, power, and municipal sewer, ensuring this properties seamless living. Located in this vibrant community, this property offers access to a plethora of activities with-in walking distance. Whether you're a fan of water sports, fishing, golfing, music festivals, this community has it all. Easy 45-minute commute from south Edmonton makes this tranquil haven remarkably accessible. Embrace the beauty of nature and indulge in a lifestyle filled with endless adventures. (id:45344)
Property Details
| MLS® Number | E4368168 |
| Property Type | Single Family |
| Neigbourhood | Mulhurst Bay |
| Amenities Near By | Golf Course, Playground, Schools |
| Community Features | Lake Privileges |
| Features | Lane, Recreational |
| Parking Space Total | 5 |
| Structure | Deck, Porch |
Building
| Bathroom Total | 1 |
| Bedrooms Total | 3 |
| Appliances | Dryer, Fan, Refrigerator, Stove, Washer, Window Coverings |
| Architectural Style | Bungalow |
| Basement Type | None |
| Constructed Date | 1950 |
| Construction Style Attachment | Detached |
| Heating Type | Forced Air |
| Stories Total | 1 |
| Size Interior | 119.44 M2 |
| Type | House |
Parking
| Detached Garage |
Land
| Acreage | No |
| Land Amenities | Golf Course, Playground, Schools |
| Size Frontage | 15.24 M |
| Size Irregular | 0.15 |
| Size Total | 0.15 Ac |
| Size Total Text | 0.15 Ac |
| Surface Water | Lake |
Rooms
| Level | Type | Length | Width | Dimensions |
|---|---|---|---|---|
| Main Level | Living Room | 3.16 m | 3.23 m | 3.16 m x 3.23 m |
| Main Level | Dining Room | 2.5 m | 3.32 m | 2.5 m x 3.32 m |
| Main Level | Kitchen | 2.5 m | 2.58 m | 2.5 m x 2.58 m |
| Main Level | Family Room | 7.49 m | 3.95 m | 7.49 m x 3.95 m |
| Main Level | Primary Bedroom | 3.68 m | 3.14 m | 3.68 m x 3.14 m |
| Main Level | Bedroom 2 | 2.62 m | 2.53 m | 2.62 m x 2.53 m |
| Main Level | Bedroom 3 | 2.41 m | 2.53 m | 2.41 m x 2.53 m |
| Main Level | Laundry Room | 5.39 m | 2.26 m | 5.39 m x 2.26 m |
| Main Level | Sunroom | 2.07 m | 4.43 m | 2.07 m x 4.43 m |
https://www.realtor.ca/real-estate/26366686/5838-50-st-rural-wetaskiwin-county-mulhurst-bay

