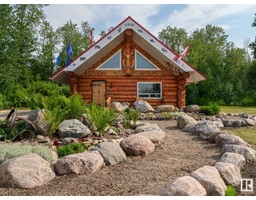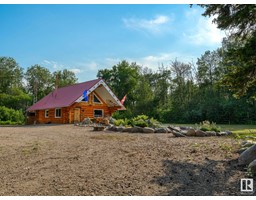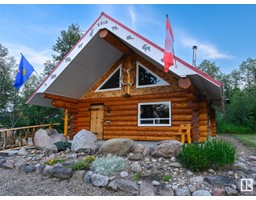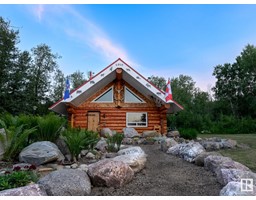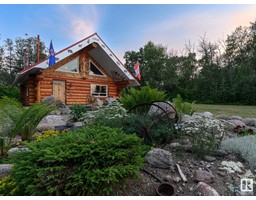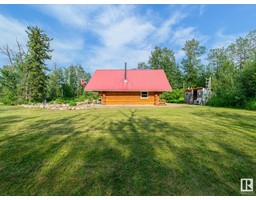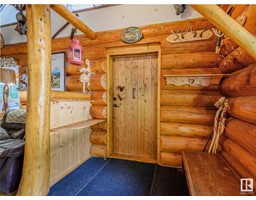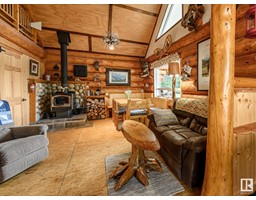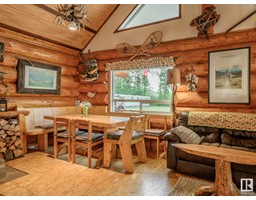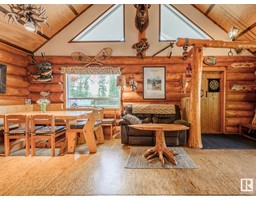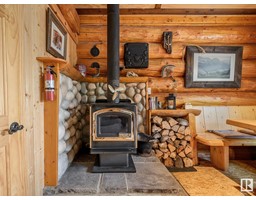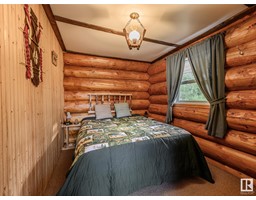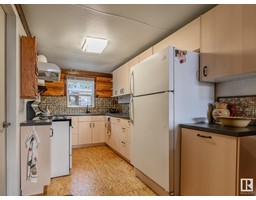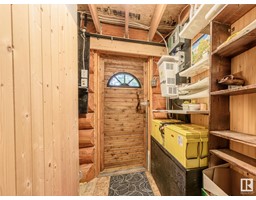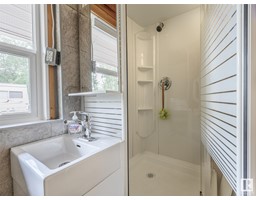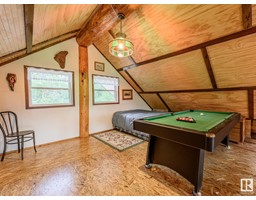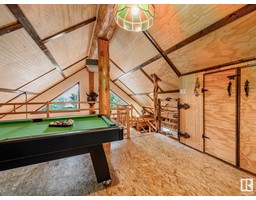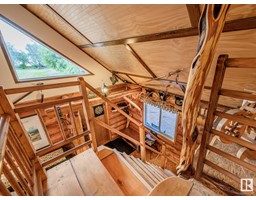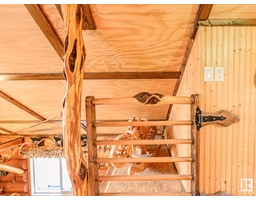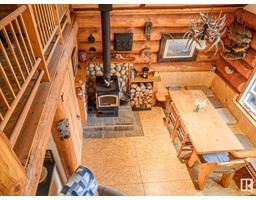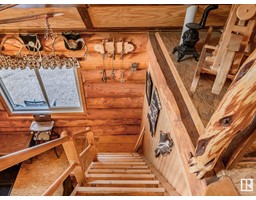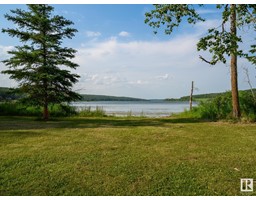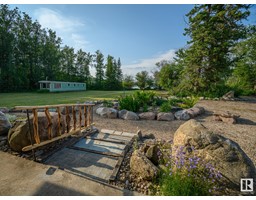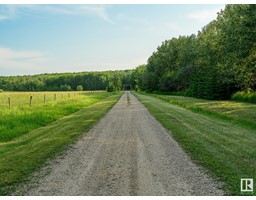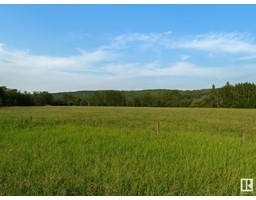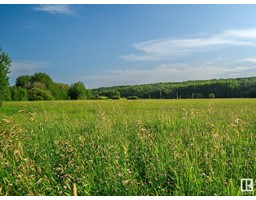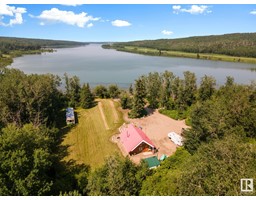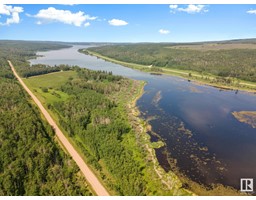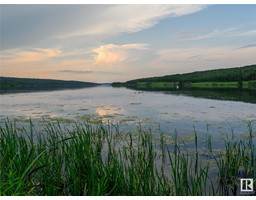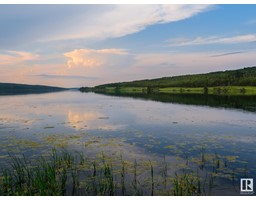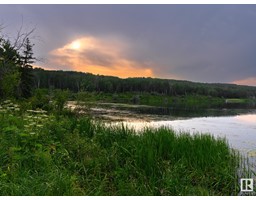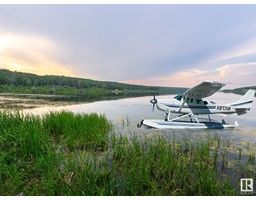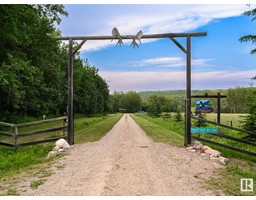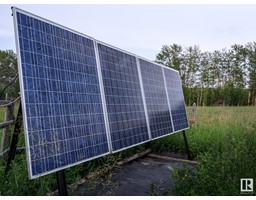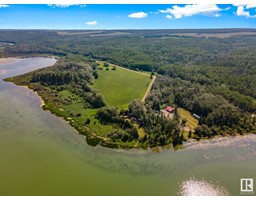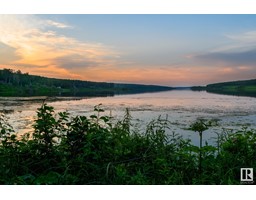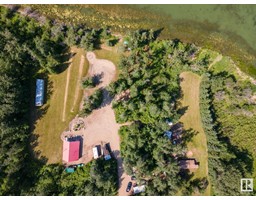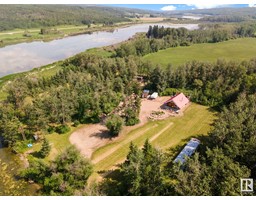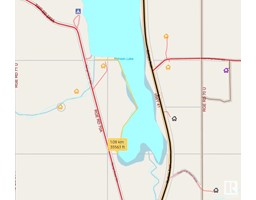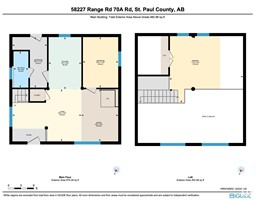58227 Rng Rd 70 A, Rural St. Paul County, Alberta T0A 0G1
Posted: in
$799,000
Kehiwin Lake Ranch, a beautiful 42 acres with an abundance of trees, a quarter acre of meadow that produce's hay and a dreamy hill that would be a perfect location for a home that would offer panoramic view's of your private KILOMETRE of shorelines, you read that right, almost a km of private waterfront! Only once in a lifetime does something like this come available. An outdoorsman dream, this land is home to many deer, moose, bear, elk and many more beautiful animals. Kehiwin Lake is spring fed, you'll enjoy fishing for Jack, Perch, Walleye and white fish right out your front door. There is a wonderful day use provincial park near by where you can launch your boat. The countryside surrounding this property is breathtaking, with rolling hills and thick forest. The log home is built on a thick reinforced concrete slab, beautiful timbers and completely off grid with solar panels, propane, holding tanks and a wood burning stove. Completely disconnect and retreat, this unique property is like no other. (id:45344)
Property Details
| MLS® Number | E4348188 |
| Property Type | Single Family |
| Amenities Near By | Golf Course |
| Community Features | Lake Privileges, Fishing |
| Features | Hillside, Rolling, Agriculture |
| View Type | Lake View |
| Water Front Type | Waterfront On Lake |
Building
| Bathroom Total | 1 |
| Bedrooms Total | 2 |
| Amenities | Vinyl Windows |
| Appliances | Fan, Hood Fan, Refrigerator, Gas Stove(s) |
| Basement Type | None |
| Ceiling Type | Vaulted |
| Constructed Date | 2005 |
| Construction Style Attachment | Detached |
| Fireplace Fuel | Wood |
| Fireplace Present | Yes |
| Fireplace Type | Woodstove |
| Heating Type | Wood Stove |
| Stories Total | 2 |
| Size Interior | 77.56 M2 |
| Type | House |
Parking
| See Remarks |
Land
| Access Type | Boat Access |
| Acreage | Yes |
| Fronts On | Waterfront |
| Land Amenities | Golf Course |
| Size Irregular | 42.6 |
| Size Total | 42.6 Ac |
| Size Total Text | 42.6 Ac |
| Surface Water | Lake |
Rooms
| Level | Type | Length | Width | Dimensions |
|---|---|---|---|---|
| Main Level | Living Room | 4.94 m | 3.73 m | 4.94 m x 3.73 m |
| Main Level | Dining Room | 2.64 m | 3.73 m | 2.64 m x 3.73 m |
| Main Level | Kitchen | 2.35 m | 3.73 m | 2.35 m x 3.73 m |
| Main Level | Bedroom 2 | 2.53 m | 3.62 m | 2.53 m x 3.62 m |
| Upper Level | Primary Bedroom | Measurements not available | ||
| Upper Level | Bonus Room | 5.27 m | 4.76 m | 5.27 m x 4.76 m |
https://www.realtor.ca/real-estate/25783760/58227-rng-rd-70-a-rural-st-paul-county-none

