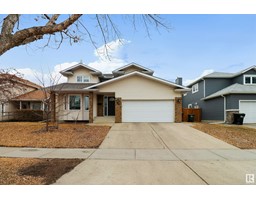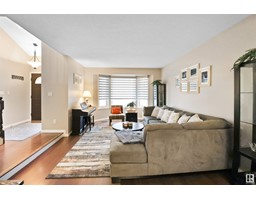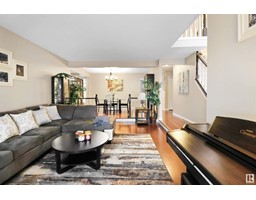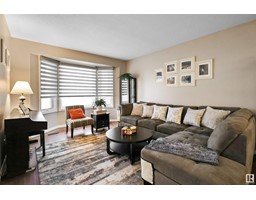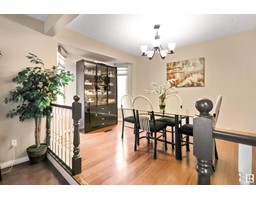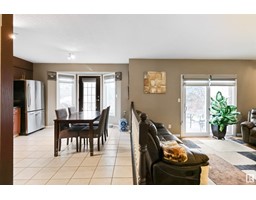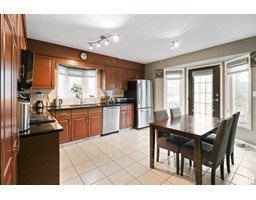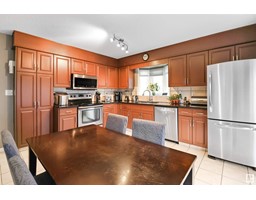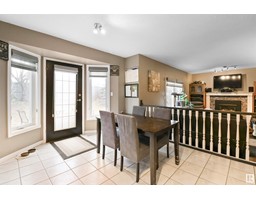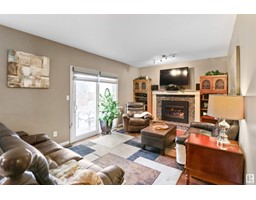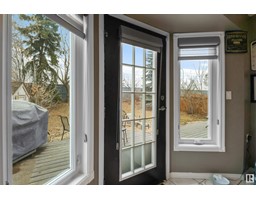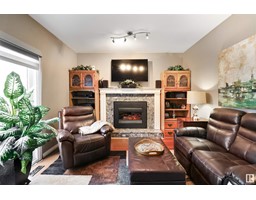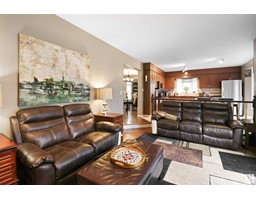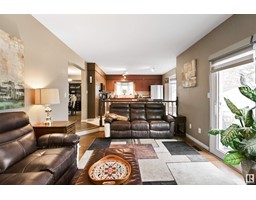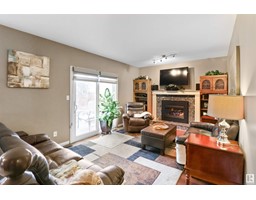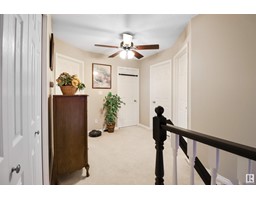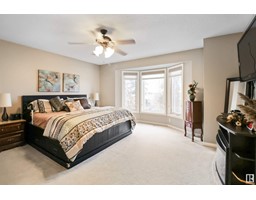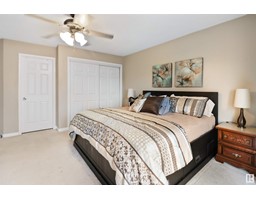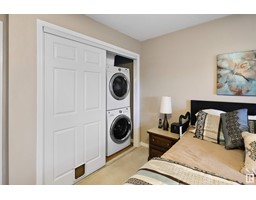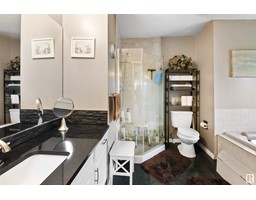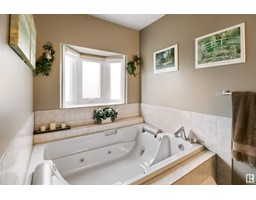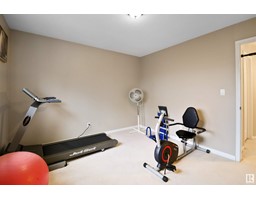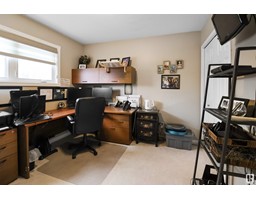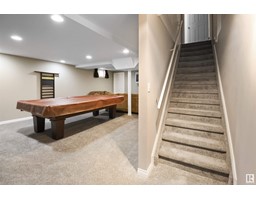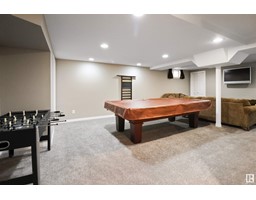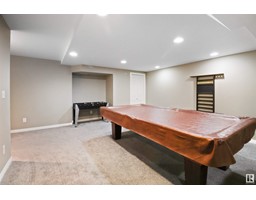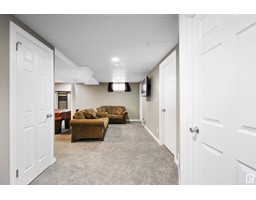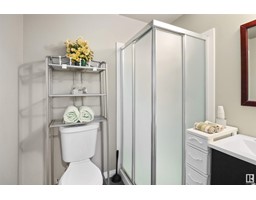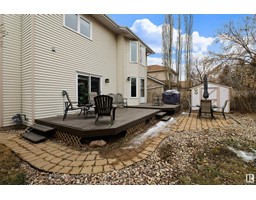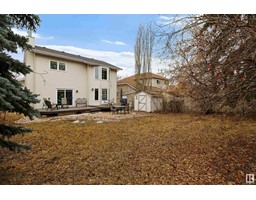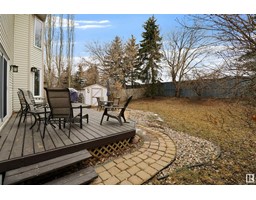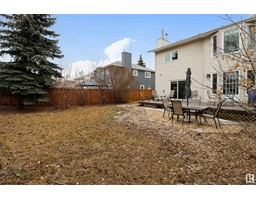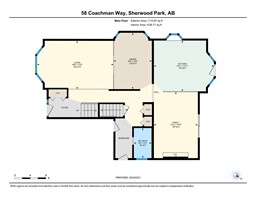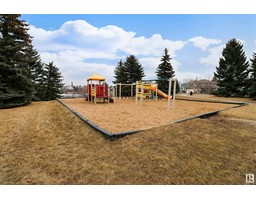58 Coachman Wy, Sherwood Park, Alberta T8H 1B8
Posted: in
$569,900
Fantastic spacious 2 story in desirable Clover Bar Ranch. Large 2164 sq ft family home featuring 4 bds up & 4 full baths. Tall vaulted ceiling with skylight in entry. Traditional plan with large LR & formal DR featuring bamboo hardwood. Large kitchen with espresso cabinets & granite counters, stainless steel appls, ceramic floor & backsplash & garden door to deck. Main floor floor FR has stately gas fireplace with tile surround and mantle. Full 3 pc bath on MF. Upper level has 4 large bedrooms & 4 full baths including 5 pc luxury ensuite with granite counter plus double jetted swirlpool tub. Fully-fin basement has huge RR, den or 5th bd & another full bath. 2 laundry services - bsmt & 2nd floor. Recent upgrades include 2 newer hi-eff furnaces, cent AC, new shingles in 2023, triple pane windows in 2022, hot water tank in 2023, sump pit pump in 2023, gas line added to deck for BBQ & fresh carpet in basement in 2020. Old poly-B water lines have been upgraded to aqua pex. All on huge 638 sq meter lot! (id:45344)
Property Details
| MLS® Number | E4378281 |
| Property Type | Single Family |
| Neigbourhood | Clover Bar Ranch |
| Amenities Near By | Public Transit, Schools, Shopping |
| Parking Space Total | 4 |
| Structure | Deck |
Building
| Bathroom Total | 4 |
| Bedrooms Total | 5 |
| Amenities | Vinyl Windows |
| Appliances | Dishwasher, Dryer, Garage Door Opener Remote(s), Garage Door Opener, Microwave Range Hood Combo, Refrigerator, Storage Shed, Stove, Washer, Window Coverings |
| Basement Development | Finished |
| Basement Type | Full (finished) |
| Ceiling Type | Vaulted |
| Constructed Date | 1988 |
| Construction Style Attachment | Detached |
| Cooling Type | Central Air Conditioning |
| Fire Protection | Smoke Detectors |
| Fireplace Fuel | Gas |
| Fireplace Present | Yes |
| Fireplace Type | Unknown |
| Heating Type | Forced Air |
| Stories Total | 2 |
| Size Interior | 201.03 M2 |
| Type | House |
Parking
| Attached Garage |
Land
| Acreage | No |
| Fence Type | Fence |
| Land Amenities | Public Transit, Schools, Shopping |
| Size Irregular | 638.4 |
| Size Total | 638.4 M2 |
| Size Total Text | 638.4 M2 |
Rooms
| Level | Type | Length | Width | Dimensions |
|---|---|---|---|---|
| Basement | Recreation Room | 6.95 m | 7.86 m | 6.95 m x 7.86 m |
| Basement | Bedroom 5 | 4.82 m | 4.21 m | 4.82 m x 4.21 m |
| Basement | Storage | 3.13 m | 1.38 m | 3.13 m x 1.38 m |
| Main Level | Living Room | 3.74 m | 5.93 m | 3.74 m x 5.93 m |
| Main Level | Dining Room | 4.37 m | 2.97 m | 4.37 m x 2.97 m |
| Main Level | Kitchen | 3.94 m | 4.66 m | 3.94 m x 4.66 m |
| Main Level | Family Room | 5.12 m | 3.41 m | 5.12 m x 3.41 m |
| Upper Level | Primary Bedroom | 4.65 m | 5.18 m | 4.65 m x 5.18 m |
| Upper Level | Bedroom 2 | 3.05 m | 4.92 m | 3.05 m x 4.92 m |
| Upper Level | Bedroom 3 | 3.68 m | 3.33 m | 3.68 m x 3.33 m |
| Upper Level | Bedroom 4 | 3.18 m | 3.02 m | 3.18 m x 3.02 m |
https://www.realtor.ca/real-estate/26654370/58-coachman-wy-sherwood-park-clover-bar-ranch

