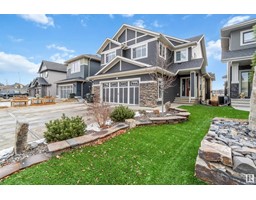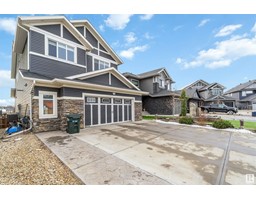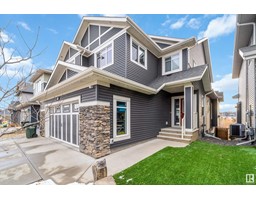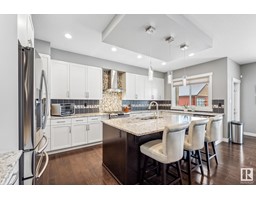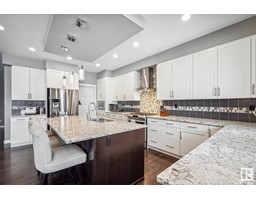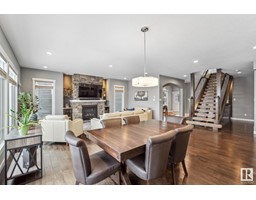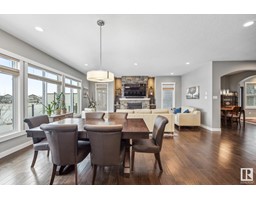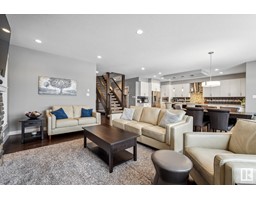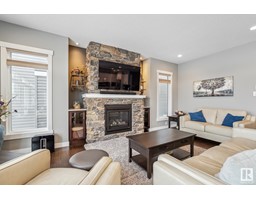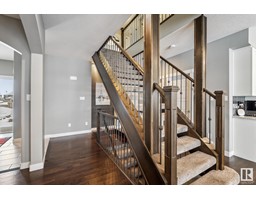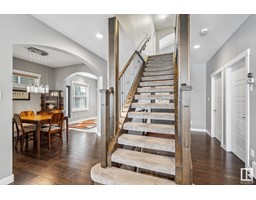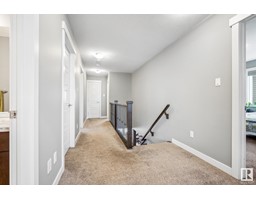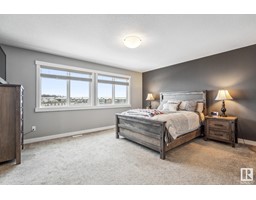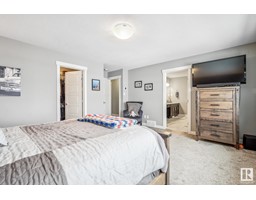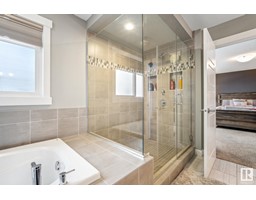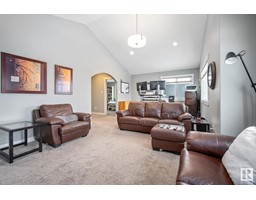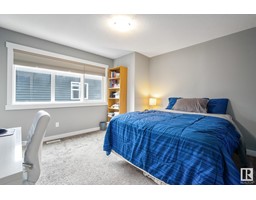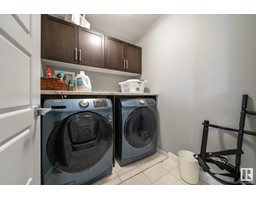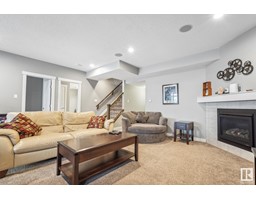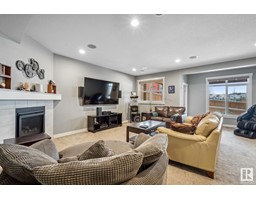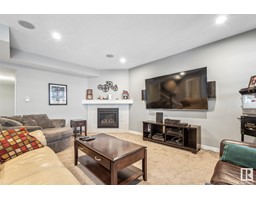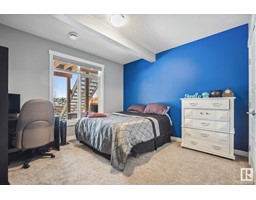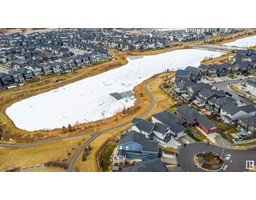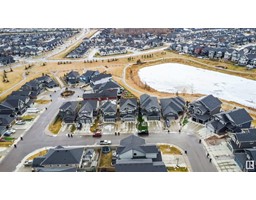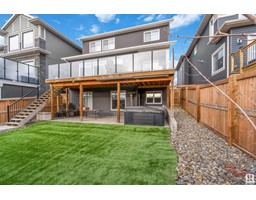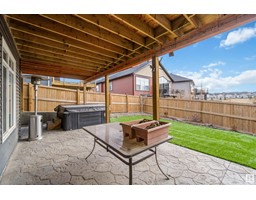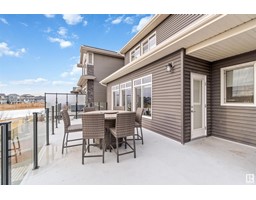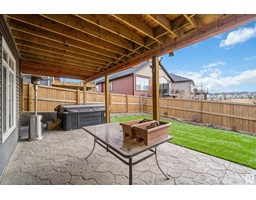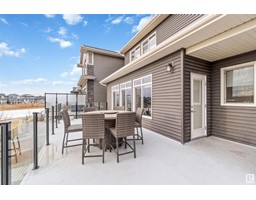58 Aldridge Cr, Sherwood Park, Alberta T8H 0Y3
Posted: in
$899,998
Step into your dream home backing onto the lake in Aspen Trails.This stunning 2-story WALKOUT, 5-bedroom, 3.5-bath home offers a blend of luxury & comfort. As you step inside you'll be greeted by an open-concept layout that seamlessly connects the living, dining, kitchen areas w/ hardwood floors throughout. Massive windows allows breathtaking views of the lake. The spacious gourmet kitchen, featuring quartz countertops, gas stove & SS appliances. The living room is centred around a gas fireplace. Make your way upstairs to discover the primary suite with lrg WI closet and spa like ensuite. Venture downstairs to your WALKOUT basement where there is 2 additional bedrooms, massive rec room, & 5 pc bath. This 2754sqft home includes an oversized heated 26x28ft attached garage for both storage and ample parking space. The SOUTH backing yard features low-maintenance landscaping, ensuring you can fully enjoy your outdoor space without the hassle of constant upkeep. Complete with Gem Stone lights and a hot tub!! (id:45344)
Property Details
| MLS® Number | E4372677 |
| Property Type | Single Family |
| Neigbourhood | Aspen Trails |
| Community Features | Lake Privileges |
| Features | See Remarks |
| Water Front Type | Waterfront On Lake |
Building
| Bathroom Total | 4 |
| Bedrooms Total | 5 |
| Amenities | Ceiling - 9ft |
| Appliances | Dishwasher, Dryer, Garage Door Opener Remote(s), Garage Door Opener, Hood Fan, Refrigerator, Gas Stove(s), Washer, Window Coverings |
| Basement Development | Finished |
| Basement Features | Walk Out |
| Basement Type | Full (finished) |
| Constructed Date | 2016 |
| Construction Style Attachment | Detached |
| Cooling Type | Central Air Conditioning |
| Fireplace Fuel | Gas |
| Fireplace Present | Yes |
| Fireplace Type | Unknown |
| Half Bath Total | 1 |
| Heating Type | Forced Air |
| Stories Total | 2 |
| Size Interior | 255.92 M2 |
| Type | House |
Parking
| Attached Garage | |
| Oversize |
Land
| Acreage | No |
| Size Irregular | 466.9 |
| Size Total | 466.9 M2 |
| Size Total Text | 466.9 M2 |
Rooms
| Level | Type | Length | Width | Dimensions |
|---|---|---|---|---|
| Basement | Bedroom 4 | 3.39 m | 3.75 m | 3.39 m x 3.75 m |
| Basement | Bedroom 5 | 4.31 m | 3.75 m | 4.31 m x 3.75 m |
| Basement | Recreation Room | 7.05 m | 5.74 m | 7.05 m x 5.74 m |
| Basement | Utility Room | 3.36 m | 3.34 m | 3.36 m x 3.34 m |
| Main Level | Living Room | 5.91 m | 7.3 m | 5.91 m x 7.3 m |
| Main Level | Dining Room | 2.74 m | 2.6 m | 2.74 m x 2.6 m |
| Main Level | Kitchen | 5.53 m | 3.75 m | 5.53 m x 3.75 m |
| Upper Level | Primary Bedroom | 5.23 m | 4.86 m | 5.23 m x 4.86 m |
| Upper Level | Bedroom 2 | 3.99 m | 3.38 m | 3.99 m x 3.38 m |
| Upper Level | Bedroom 3 | 3.68 m | 3.56 m | 3.68 m x 3.56 m |
| Upper Level | Bonus Room | 4.36 m | 7.3 m | 4.36 m x 7.3 m |
https://www.realtor.ca/real-estate/26501191/58-aldridge-cr-sherwood-park-aspen-trails

