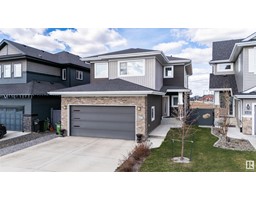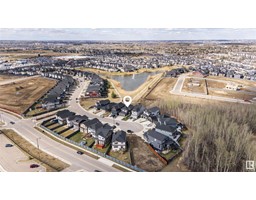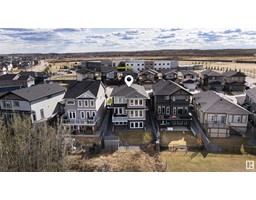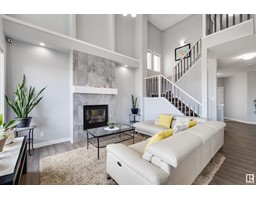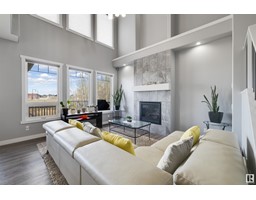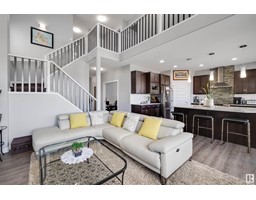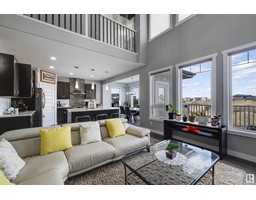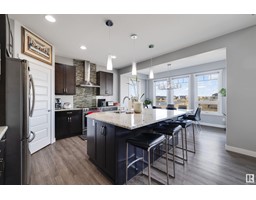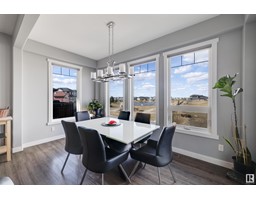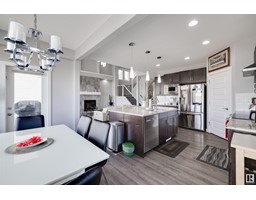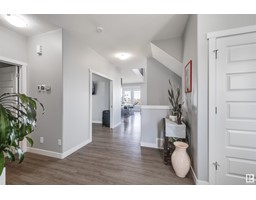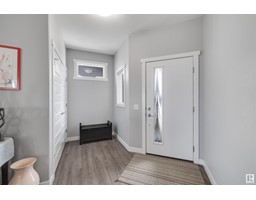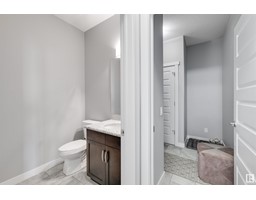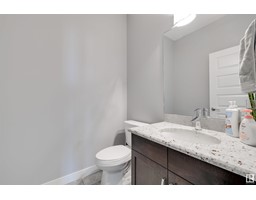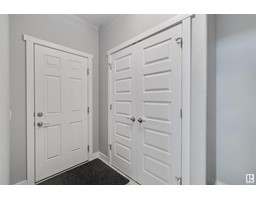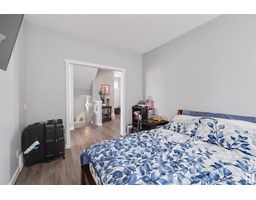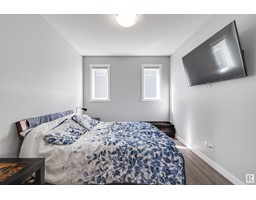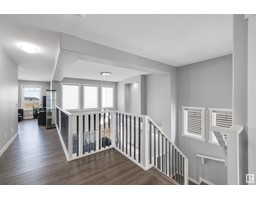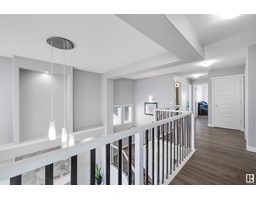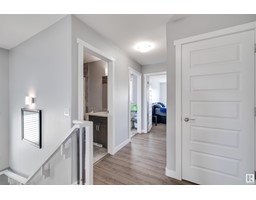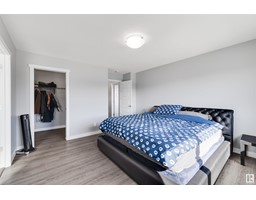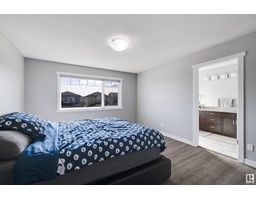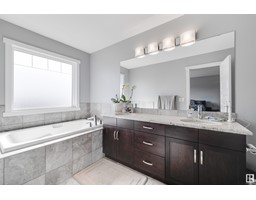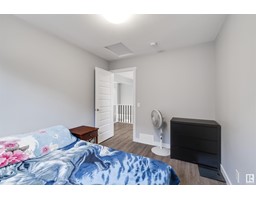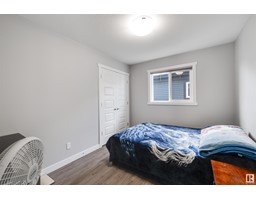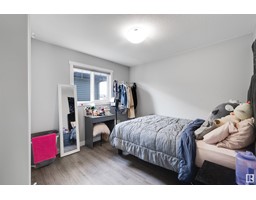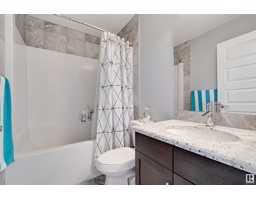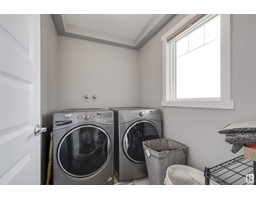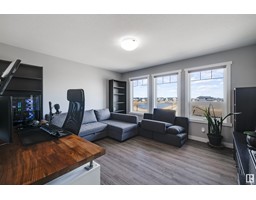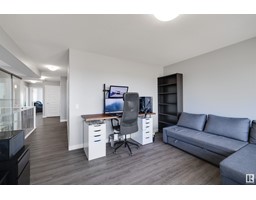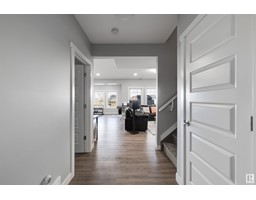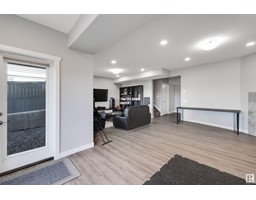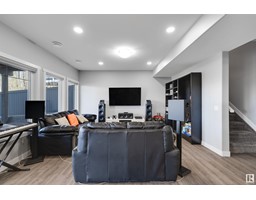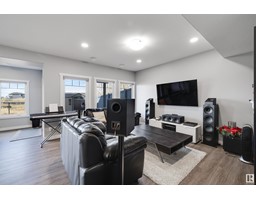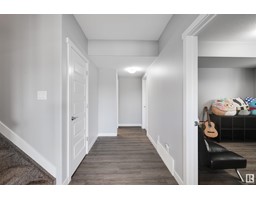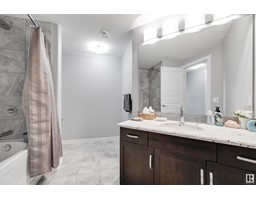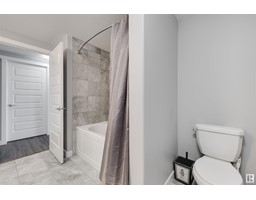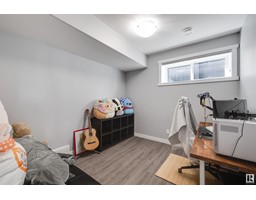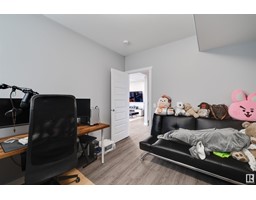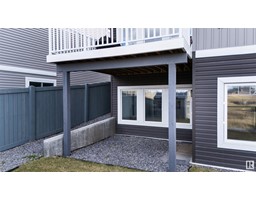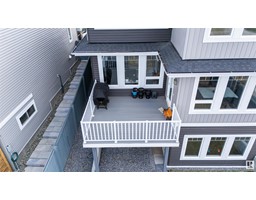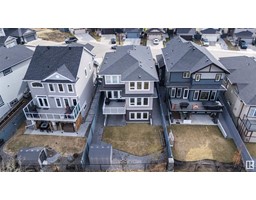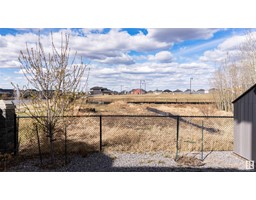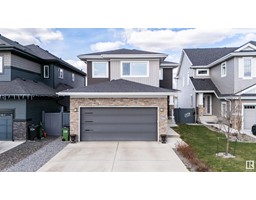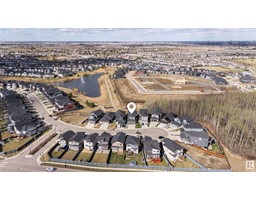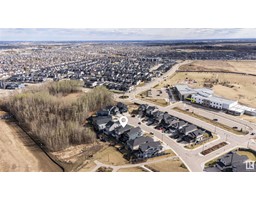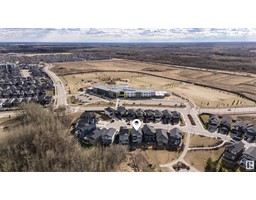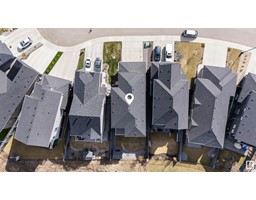5760 Greenough Ld Nw, Edmonton, Alberta T5T 7J7
Posted: in
$739,900
Welcome to the epitome of luxury living in the highly sought after community of Granville. This exceptional home features an open-to-below concept with a captivating feature fireplace & massive windows flooding the space with natural light. The stunning, modern kitchen boasts high-end appliances, ample cabinet space, & a large island perfect for entertaining. Upstairs, retreat to the spacious primary bedroom featuring a luxurious 5-piece ensuite bathroom & walk-in closet, along w/ two additional bedrooms providing ample space & comfort. Adjacent to the bedrooms, a bright bonus room with expansive windows offers a versatile space. The inviting walkout basement showcases beautiful pond views, complete with an additional fireplace, bathroom, & office space. Nestled on a quiet street, this home boasts an amazing location with convenient access to Whitemud & Anthony Henday while being a walking distance to a wealth of amenities such as schools, shopping centers, restaurants, parks, & even a golf course. (id:45344)
Property Details
| MLS® Number | E4386488 |
| Property Type | Single Family |
| Neigbourhood | Granville_EDMO |
| Amenities Near By | Golf Course, Playground, Schools, Shopping |
| Features | Cul-de-sac, See Remarks, Park/reserve, No Animal Home, No Smoking Home |
| Structure | Deck, Patio(s) |
Building
| Bathroom Total | 4 |
| Bedrooms Total | 3 |
| Amenities | Ceiling - 10ft |
| Appliances | Dishwasher, Dryer, Refrigerator, Storage Shed, Stove, Washer, Window Coverings |
| Basement Development | Finished |
| Basement Features | Walk Out |
| Basement Type | Full (finished) |
| Constructed Date | 2017 |
| Construction Style Attachment | Detached |
| Fire Protection | Smoke Detectors |
| Half Bath Total | 1 |
| Heating Type | Forced Air |
| Stories Total | 2 |
| Size Interior | 195.53 M2 |
| Type | House |
Parking
| Attached Garage |
Land
| Acreage | No |
| Fence Type | Fence |
| Land Amenities | Golf Course, Playground, Schools, Shopping |
| Size Irregular | 428.7 |
| Size Total | 428.7 M2 |
| Size Total Text | 428.7 M2 |
| Surface Water | Ponds |
Rooms
| Level | Type | Length | Width | Dimensions |
|---|---|---|---|---|
| Main Level | Living Room | 4.31 m | 4.44 m | 4.31 m x 4.44 m |
| Main Level | Dining Room | 4.19 m | 2.37 m | 4.19 m x 2.37 m |
| Main Level | Kitchen | 3.66 m | 4.44 m | 3.66 m x 4.44 m |
| Main Level | Den | 3.56 m | 3.16 m | 3.56 m x 3.16 m |
| Upper Level | Family Room | 4.18 m | 4.02 m | 4.18 m x 4.02 m |
| Upper Level | Primary Bedroom | 3.94 m | 4.31 m | 3.94 m x 4.31 m |
| Upper Level | Bedroom 2 | 3.29 m | 2.71 m | 3.29 m x 2.71 m |
| Upper Level | Bedroom 3 | 3.01 m | 3.69 m | 3.01 m x 3.69 m |
https://www.realtor.ca/real-estate/26873789/5760-greenough-ld-nw-edmonton-granvilleedmo

