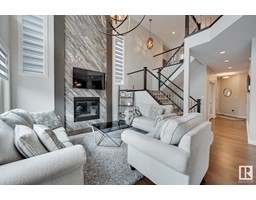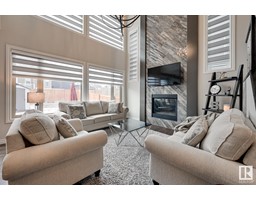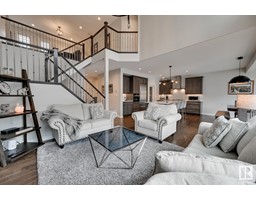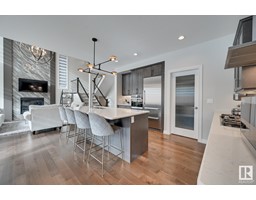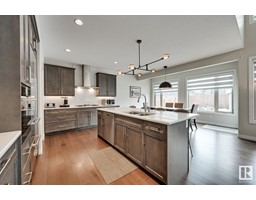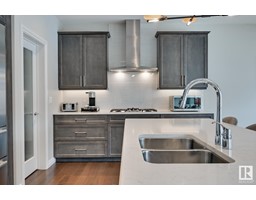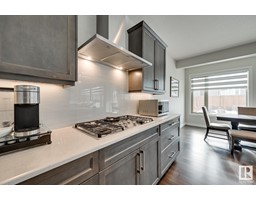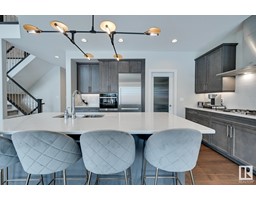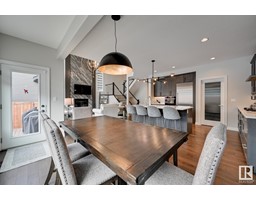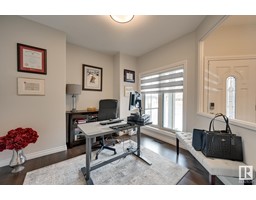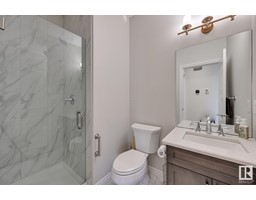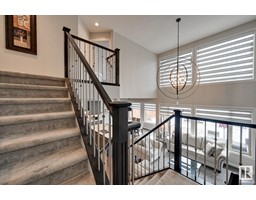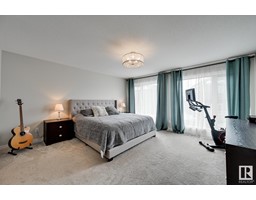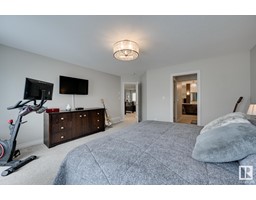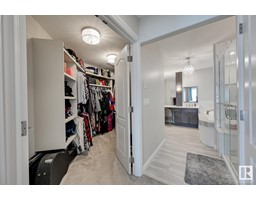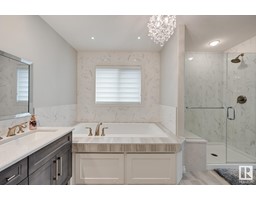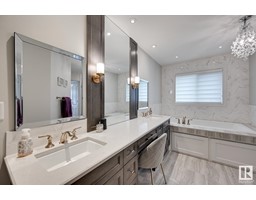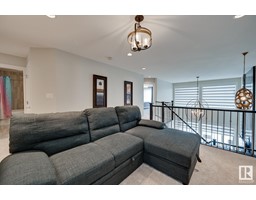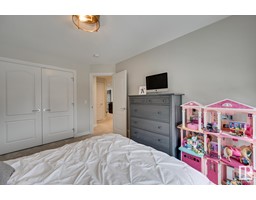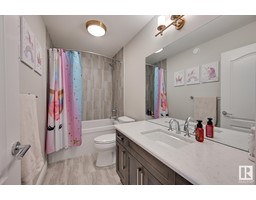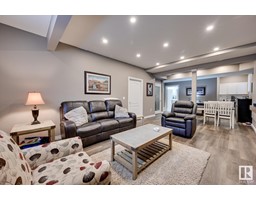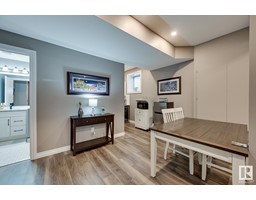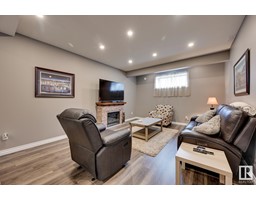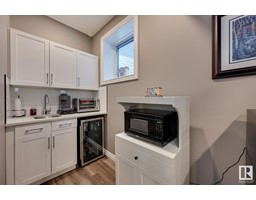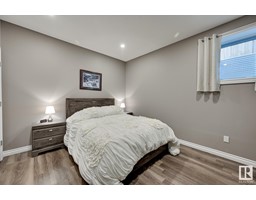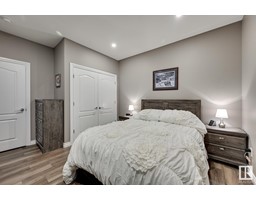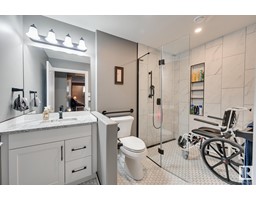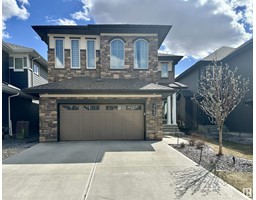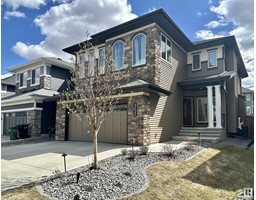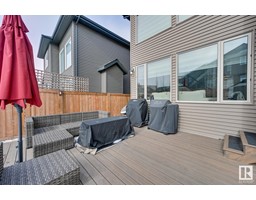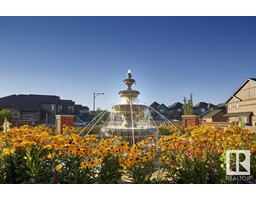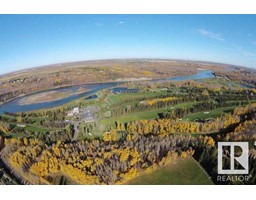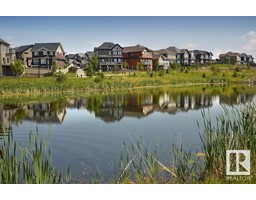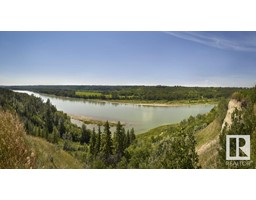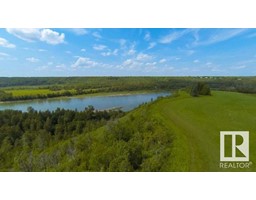5748 Keeping Cr Sw, Edmonton, Alberta T6W 2R3
Posted: in
$819,000
Welcome to Keswick on the River where this beautifully upgraded Kimberly home offers over 2,400sf of living space PLUS a fully finished basement. South exposure fills the home w/ natural light. Gravitate towards a stunning fireplace w ceiling-height tile feature in the open concept living room w/ vaulted ceilings & soaring windows. Dining & kitchen expand into this space for the perfect area to host friends & family. Kitchen boasts top-end Miele appliances (including steam oven), o/s quartz island & upgraded cabinetry. Main floor complete w/ den, 3pc bthrm, sizeable mudroom/laundry & walk through pantry. Upstairs find huge primary suite w/ spa-like ensuite & walk-in closet. 2 more bedrooms, 4pc bthrm & bonus rm complete upper level. Recently finished basement offers recreation space, wet bar, beautifully finished 3pc bathroom & huge bedroom. Other features include new AC, water softener, custom blinds, wide-plank hardwood, composite deck, landscaping w/ mature perennials & so much more. QUICK POSSESSION! (id:45344)
Property Details
| MLS® Number | E4386543 |
| Property Type | Single Family |
| Neigbourhood | Keswick Area |
| Amenities Near By | Playground, Public Transit, Schools, Shopping |
| Features | No Back Lane, Closet Organizers |
| Parking Space Total | 4 |
| Structure | Deck |
Building
| Bathroom Total | 4 |
| Bedrooms Total | 4 |
| Appliances | Dishwasher, Dryer, Garage Door Opener Remote(s), Garage Door Opener, Hood Fan, Storage Shed, Gas Stove(s), Washer, Water Softener, Window Coverings, See Remarks, Refrigerator |
| Basement Development | Finished |
| Basement Type | Full (finished) |
| Constructed Date | 2018 |
| Construction Style Attachment | Detached |
| Cooling Type | Central Air Conditioning |
| Fireplace Fuel | Gas |
| Fireplace Present | Yes |
| Fireplace Type | Unknown |
| Heating Type | Forced Air |
| Stories Total | 2 |
| Size Interior | 223.28 M2 |
| Type | House |
Parking
| Attached Garage |
Land
| Acreage | No |
| Fence Type | Fence |
| Land Amenities | Playground, Public Transit, Schools, Shopping |
Rooms
| Level | Type | Length | Width | Dimensions |
|---|---|---|---|---|
| Basement | Bedroom 4 | 3.83 m | 3.06 m | 3.83 m x 3.06 m |
| Basement | Recreation Room | 4.22 m | 2.7 m | 4.22 m x 2.7 m |
| Main Level | Living Room | 3.33 m | 4.06 m | 3.33 m x 4.06 m |
| Main Level | Dining Room | 2.8 m | 4.23 m | 2.8 m x 4.23 m |
| Main Level | Kitchen | 3.4 m | 4.18 m | 3.4 m x 4.18 m |
| Main Level | Den | 2.82 m | 33.4 m | 2.82 m x 33.4 m |
| Upper Level | Primary Bedroom | 4.47 m | 4.55 m | 4.47 m x 4.55 m |
| Upper Level | Bedroom 2 | 3.12 m | 4.02 m | 3.12 m x 4.02 m |
| Upper Level | Bedroom 3 | 4.35 m | 2.96 m | 4.35 m x 2.96 m |
| Upper Level | Bonus Room | 4.72 m | 3.5 m | 4.72 m x 3.5 m |
https://www.realtor.ca/real-estate/26875083/5748-keeping-cr-sw-edmonton-keswick-area

