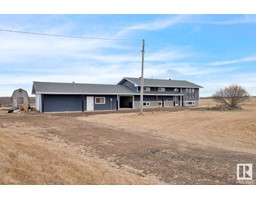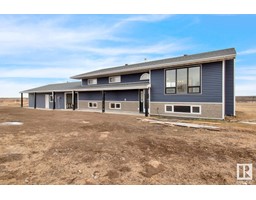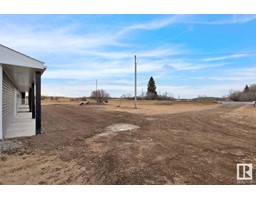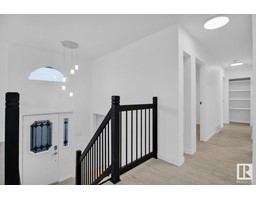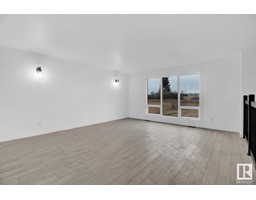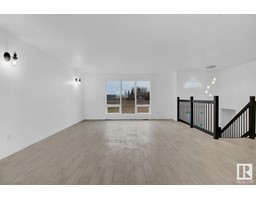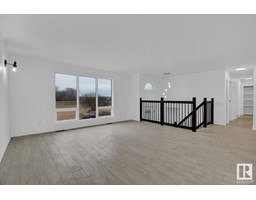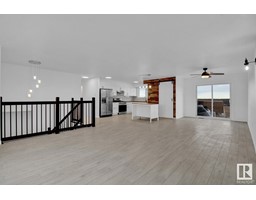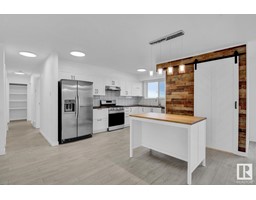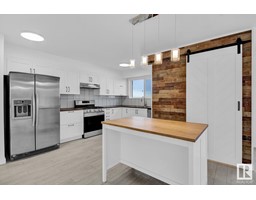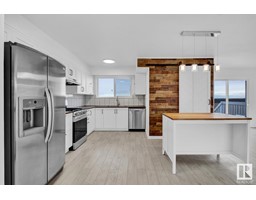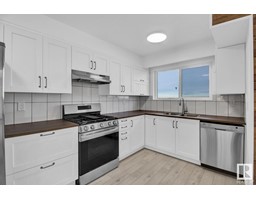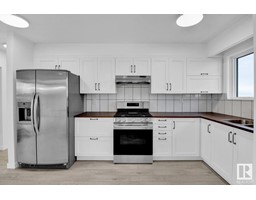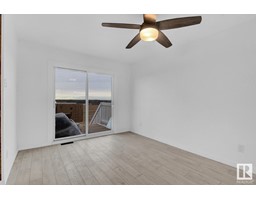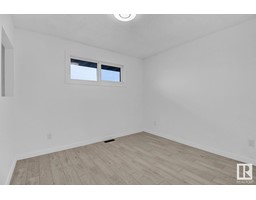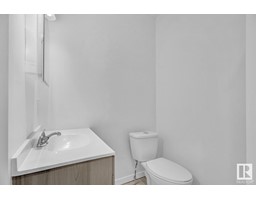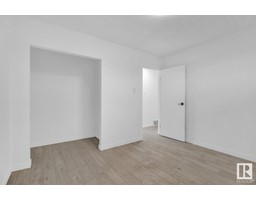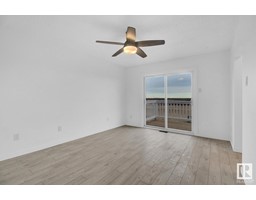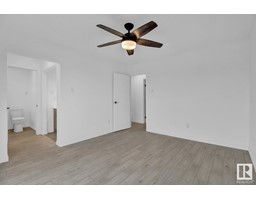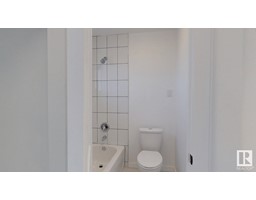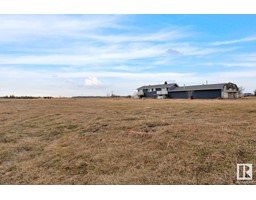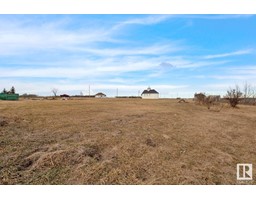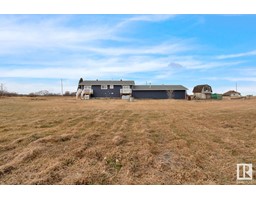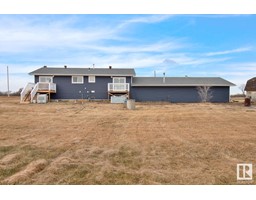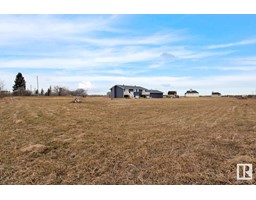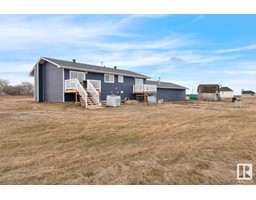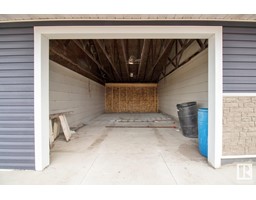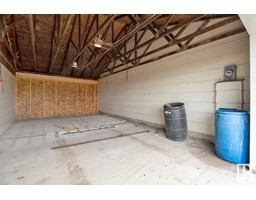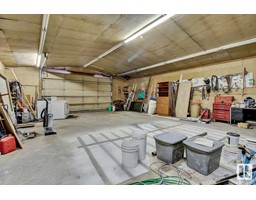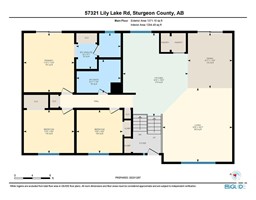57231 Lily Lake Rd, Rural Sturgeon County, Alberta T0A 1N5
Posted: in
$479,900
OUT OF A SUBDIVISION! This renovated Bi-level will have your head spinning! From the new siding, shingles, floor, kitchen with lg walk-in pantry, bathroom, hot water tank and deck there isn't much to do here! Oversized DBL garage with a set-up for a heat source plus a vaulted ceiling... you would fit your hoist in the garage! The single carport will come in handy for the extra vehicle or why not store all your yard equipment, quads and skidoos in here! With the 3 LG bedrooms on the main, you also have a full ensuite and full main bath! In the unspoiled basement you have rough in plumbing for 2 bathrooms, room for 2 bedrooms and a rec room! This room would fit a growing family! Everything you could ask for! Plus an East facing deck to enjoy the morning sunrise over the water view out your back window, and enjoy the sunset in the evening from the front. This home has everything you could ask for. (id:45344)
Property Details
| MLS® Number | E4380526 |
| Property Type | Single Family |
| Amenities Near By | Golf Course |
| Community Features | Lake Privileges |
| Features | No Smoking Home |
| Structure | Deck |
| Water Front Type | Waterfront On Lake |
Building
| Bathroom Total | 2 |
| Bedrooms Total | 3 |
| Appliances | Dishwasher, Fan, Hood Fan, Refrigerator, Gas Stove(s) |
| Architectural Style | Bi-level |
| Basement Development | Unfinished |
| Basement Type | Full (unfinished) |
| Constructed Date | 1981 |
| Construction Style Attachment | Detached |
| Heating Type | Forced Air |
| Size Interior | 127.38 M2 |
| Type | House |
Parking
| Attached Garage | |
| R V | |
| Carport |
Land
| Acreage | Yes |
| Land Amenities | Golf Course |
| Size Irregular | 2.42 |
| Size Total | 2.42 Ac |
| Size Total Text | 2.42 Ac |
Rooms
| Level | Type | Length | Width | Dimensions |
|---|---|---|---|---|
| Main Level | Living Room | Measurements not available | ||
| Main Level | Dining Room | Measurements not available | ||
| Main Level | Kitchen | Measurements not available | ||
| Main Level | Primary Bedroom | Measurements not available | ||
| Main Level | Bedroom 2 | Measurements not available | ||
| Main Level | Bedroom 3 | Measurements not available |
https://www.realtor.ca/real-estate/26712539/57231-lily-lake-rd-rural-sturgeon-county-none

